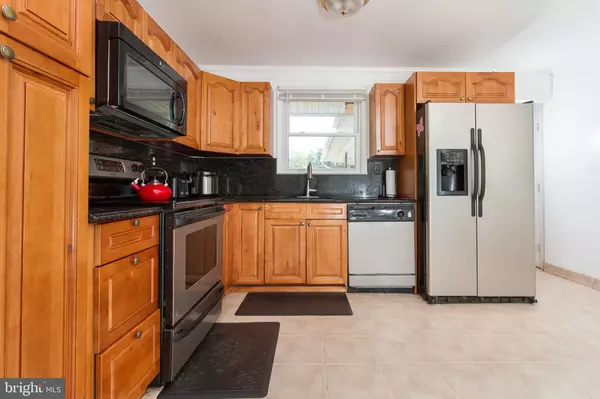$470,000
$460,000
2.2%For more information regarding the value of a property, please contact us for a free consultation.
1113 SPOTSWOOD DR Silver Spring, MD 20905
3 Beds
3 Baths
2,536 SqFt
Key Details
Sold Price $470,000
Property Type Single Family Home
Sub Type Detached
Listing Status Sold
Purchase Type For Sale
Square Footage 2,536 sqft
Price per Sqft $185
Subdivision Colesville Outside
MLS Listing ID MDMC2014410
Sold Date 10/25/21
Style Raised Ranch/Rambler
Bedrooms 3
Full Baths 3
HOA Y/N N
Abv Grd Liv Area 1,936
Originating Board BRIGHT
Year Built 1961
Annual Tax Amount $4,634
Tax Year 2021
Lot Size 0.639 Acres
Acres 0.64
Property Description
Seller will consider all reasonable offers. 3 bedroom, 3 full bathroom raised rambler on 3/4 acre. New roof and HVAC system in 2019. Septic recently inspected and certified. House needs updating and there is some mold in the utility closet. Otherwise a solid house with 3 bedrooms, 2 full baths on the first floor and a fully finshed basement with a wetbar and full bathroom. Also has an enclosed patio and exercise room leading to the back yard.
Location
State MD
County Montgomery
Zoning RE1
Rooms
Basement Sump Pump
Main Level Bedrooms 3
Interior
Hot Water Electric
Heating Heat Pump(s)
Cooling Central A/C
Flooring Ceramic Tile, Wood, Carpet
Fireplaces Number 1
Equipment Built-In Microwave, Cooktop, Dishwasher, Disposal, Dryer - Electric, Humidifier, Extra Refrigerator/Freezer, Refrigerator, Washer
Fireplace Y
Appliance Built-In Microwave, Cooktop, Dishwasher, Disposal, Dryer - Electric, Humidifier, Extra Refrigerator/Freezer, Refrigerator, Washer
Heat Source Electric
Laundry Main Floor
Exterior
Exterior Feature Patio(s), Brick, Enclosed
Utilities Available Cable TV Available, Phone Available
Water Access N
Roof Type Shingle
Accessibility None
Porch Patio(s), Brick, Enclosed
Garage N
Building
Story 2
Foundation Other
Sewer Septic Pump
Water Public
Architectural Style Raised Ranch/Rambler
Level or Stories 2
Additional Building Above Grade, Below Grade
Structure Type Dry Wall
New Construction N
Schools
School District Montgomery County Public Schools
Others
Pets Allowed N
HOA Fee Include None
Senior Community No
Tax ID 160500280826
Ownership Fee Simple
SqFt Source Assessor
Acceptable Financing Cash, Conventional, FHA 203(k)
Horse Property N
Listing Terms Cash, Conventional, FHA 203(k)
Financing Cash,Conventional,FHA 203(k)
Special Listing Condition Standard
Read Less
Want to know what your home might be worth? Contact us for a FREE valuation!

Our team is ready to help you sell your home for the highest possible price ASAP

Bought with Geovanni Argueta • RE/MAX Realty Centre, Inc.






