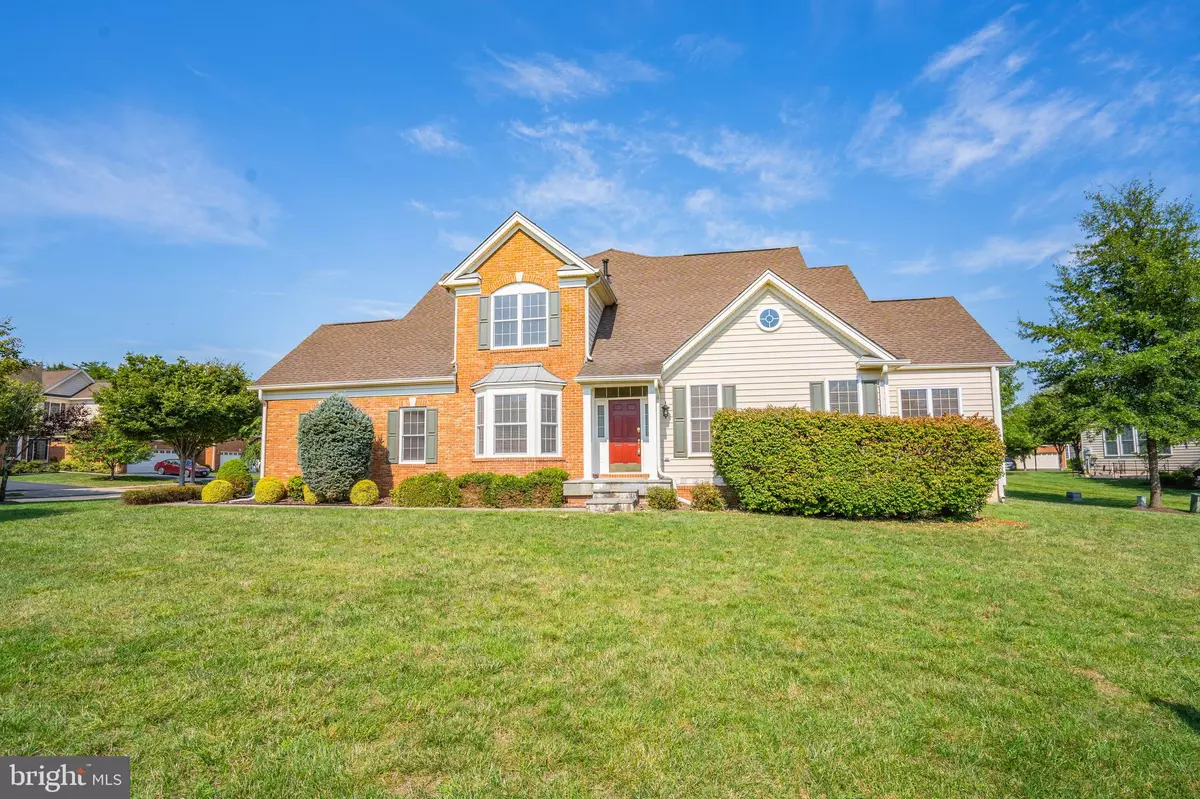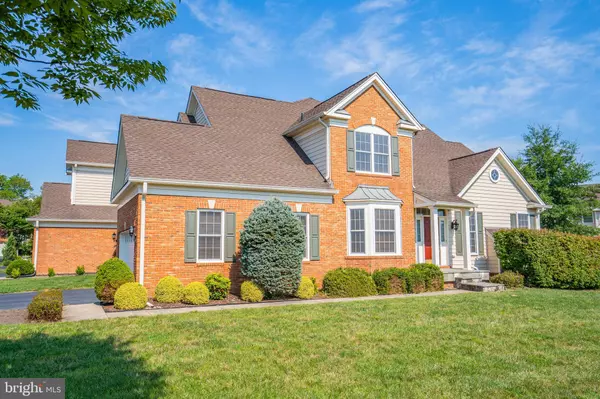$625,000
$649,900
3.8%For more information regarding the value of a property, please contact us for a free consultation.
5752 AMELIA SPRINGS CIR Haymarket, VA 20169
4 Beds
4 Baths
4,021 SqFt
Key Details
Sold Price $625,000
Property Type Townhouse
Sub Type End of Row/Townhouse
Listing Status Sold
Purchase Type For Sale
Square Footage 4,021 sqft
Price per Sqft $155
Subdivision Dominion Valley Country Club
MLS Listing ID VAPW2007416
Sold Date 10/26/21
Style Colonial
Bedrooms 4
Full Baths 3
Half Baths 1
HOA Fees $247/mo
HOA Y/N Y
Abv Grd Liv Area 2,704
Originating Board BRIGHT
Year Built 2006
Annual Tax Amount $6,262
Tax Year 2021
Lot Size 5,689 Sqft
Acres 0.13
Property Description
***HOT END UNIT TOWNHOUSE***---MOVE-IN READY IN THE SOUGHT-AFTER DOMINION VALLEY GATED GOLF COURSE COMMUNITY! !!***THIS STUNNING HOUSE COMES WITH A TWO CAR GARAGE AND A DRIVEWAY THAT CAN PARK 4 ADDITIONAL CARS.*** ITS BEAUTIFUL GLEAMING HARDWOOD FLOORS SPAN THROUGHOUT THE MAIN AND UPPER LEVELS .***THE SPACIOUS KITCHEN, WHICH ADJOINS A SEPARATE BREAKFAST ROOM, COMES WITH GRANITE COUNTERTOPS, STAINLESS-STEEL FRENCH DOORS REFRIGERATOR, AND DECORATIVE TILED BACKSPLASH. *** CROWN MOLDING AND BAY WINDOW ADD CLASS AND CHARM TO THE FORMAL DINING ROOM. *** THE MAIN LEVEL MASTER SUITE WITH ITS LUXURY MASTER BATH IS A RARE AND CONVENIENT FEATURE! ***THE LIVING ROOM AND GAS FIREPLACE CREATE A WARM AND COZY ENTERTAINING SPACE. *** THE CUTE AND QUAINT BALCONY IS A PERFECT RELAXING PLACE FOR MORNING COFFEE OVERSEEING THE BACKYARD! *** FRESH PAINT THROUGHOUT
THE MAIN AND UPPER LEVELS*** THE UNIQUE 2ND LOFT FAMILY ROOM ON THE UPPER LEVEL OVERLOOKS THE LIVING ROOM. ***THE SPACIOUS FINISHED LOWER LEVEL HAS THE 4TH BEDROOM AND FULL BATH AND WILL SERVE WELL AS AN OFFICE OR GUEST ROOM. *** ALL EXTERIOR MAINTENANCE AND LAWN CARE ARE INCLUDED IN THE HOA! ***FOUR GREAT SCHOOLS ARE ON SITE (2 ELEMENTARY, MIDDLE AND HIGH SCHOOLS). *** THIS BEAUTIFUL HOME IS CONVENIENTLY CLOSE TO MAJOR COMMUTER ROUTES, ENTERTAINMENTS, OUTDOOR ACTIVITIES, WINERIES, RETAILS, RESTAURANTS AND HEALTHCARE. ***HURRY AND CHECK OUT ALL OF THE COMMUNITY AMENITIES! ***THIS OPPORTUNITY WON'T LAST LONG. (NO RENT BACK IS NEEDED) *** THANKS FOR SHOWING! ***
Location
State VA
County Prince William
Zoning RPC
Rooms
Other Rooms Bathroom 1
Basement Connecting Stairway, Fully Finished
Main Level Bedrooms 1
Interior
Interior Features Attic, Breakfast Area, Carpet, Ceiling Fan(s), Chair Railings, Crown Moldings, Dining Area, Entry Level Bedroom, Floor Plan - Open, Formal/Separate Dining Room, Kitchen - Gourmet, Primary Bath(s), Recessed Lighting, Skylight(s), Soaking Tub, Stall Shower, Tub Shower, Upgraded Countertops, Walk-in Closet(s), Window Treatments, Wood Floors
Hot Water Natural Gas
Heating Forced Air
Cooling Central A/C
Flooring Ceramic Tile, Carpet, Hardwood
Fireplaces Number 1
Equipment Built-In Microwave, Cooktop, Dishwasher, Disposal, Dryer, Dryer - Electric, Oven - Wall, Refrigerator, Washer, Water Heater
Furnishings No
Fireplace Y
Window Features Bay/Bow,Skylights
Appliance Built-In Microwave, Cooktop, Dishwasher, Disposal, Dryer, Dryer - Electric, Oven - Wall, Refrigerator, Washer, Water Heater
Heat Source Natural Gas
Laundry Main Floor
Exterior
Parking Features Garage - Side Entry, Inside Access
Garage Spaces 6.0
Utilities Available Under Ground
Amenities Available Basketball Courts, Club House, Common Grounds, Golf Course, Fitness Center, Gated Community, Golf Course Membership Available, Jog/Walk Path, Exercise Room, Meeting Room, Picnic Area, Pool - Outdoor, Tennis Courts, Tot Lots/Playground, Pool - Indoor, Volleyball Courts, Pier/Dock
Water Access N
Roof Type Composite
Accessibility Other
Attached Garage 2
Total Parking Spaces 6
Garage Y
Building
Lot Description Landscaping
Story 3
Foundation Concrete Perimeter
Sewer Public Sewer
Water Public
Architectural Style Colonial
Level or Stories 3
Additional Building Above Grade, Below Grade
Structure Type 2 Story Ceilings,9'+ Ceilings,Cathedral Ceilings,Dry Wall,Tray Ceilings,Vaulted Ceilings
New Construction N
Schools
Elementary Schools Alvey
Middle Schools Ronald Wilson Regan
High Schools Battlefield
School District Prince William County Public Schools
Others
Pets Allowed Y
HOA Fee Include Common Area Maintenance,Lawn Maintenance,Trash,Security Gate,Pool(s),Snow Removal,Ext Bldg Maint,Management,Recreation Facility,Reserve Funds
Senior Community No
Tax ID 7298-18-9118
Ownership Fee Simple
SqFt Source Assessor
Acceptable Financing Cash, Conventional, VA, FHA
Horse Property N
Listing Terms Cash, Conventional, VA, FHA
Financing Cash,Conventional,VA,FHA
Special Listing Condition Standard
Pets Allowed No Pet Restrictions
Read Less
Want to know what your home might be worth? Contact us for a FREE valuation!

Our team is ready to help you sell your home for the highest possible price ASAP

Bought with Heather H Embrey • Better Homes and Gardens Real Estate Premier





