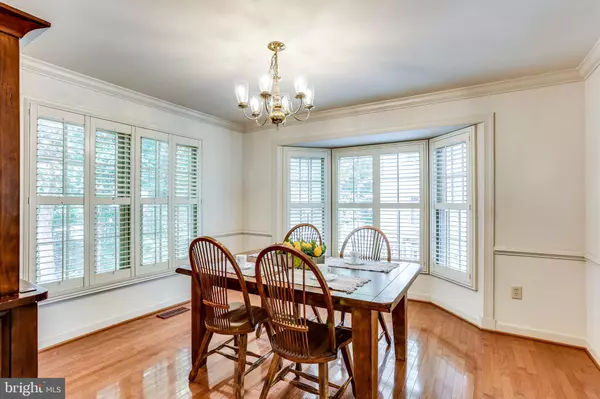$515,000
$515,000
For more information regarding the value of a property, please contact us for a free consultation.
111 LINDEN RIDGE RD Laurel, MD 20724
3 Beds
3 Baths
2,466 SqFt
Key Details
Sold Price $515,000
Property Type Single Family Home
Sub Type Detached
Listing Status Sold
Purchase Type For Sale
Square Footage 2,466 sqft
Price per Sqft $208
Subdivision Russett
MLS Listing ID MDAA2004668
Sold Date 10/26/21
Style Colonial
Bedrooms 3
Full Baths 2
Half Baths 1
HOA Fees $67/mo
HOA Y/N Y
Abv Grd Liv Area 2,466
Originating Board BRIGHT
Year Built 1992
Annual Tax Amount $4,506
Tax Year 2021
Lot Size 5,803 Sqft
Acres 0.13
Property Description
PRICE REDUCTION! Seller's made new improvements and are motivated! Welcome home to this rare find floor plan with 3 bedrooms, 2.5 bathrooms and a LOFT! This home is a jewel nestled on a quiet cul-de-sac in the highly sought after Russett Community. The bright two story foyer greets you with a flexible open living space. Off to the right is a formal living room that leads to the formal dining room. Gleaming hardwood floors are throughout the main level. With multiple bay windows, crown molding, and plantation shutters. Kitchen has been updated with granite and stainless steel appliances. The kitchen provides space to eat in and flows perfectly into the two story sunken family room with vaulted ceiling and an updated gas fireplace accented with white marble. French doors off the family room lead to a new large deck and lower patio area with a cozy wooded back yard. The skylights provide ample light to the loft space that overlooks the family room and kitchen. This unique sizable loft space is super flexible and can be easily converted into a 4th bedroom. Spacious primary bedroom with an en-suite, vaulted ceilings, and walk-in closet. Bathrooms recently updated with new marble countertop vanities and new bathroom fixtures. Additional bedrooms are of good size. Large unfinished basement ready to make your own. Roof, gutters, and siding are less than 10 years old. Newer hot water heater and garage door opener. Washer and dryer on main level with additional units in the basement. You won't be disappointed in this well maintained home. Enjoy all the amenities offered from Russett including basketball courts, soccer fields, tennis courts, clubhouse, parks, and 4 community pools that include laps lanes and kiddie pools. Close to major commuting routes and convenient to restaurants and shops. Schedule a showing today! All guest are required to wear mask, please limit touching surfaces. If anyone is showing symptoms or signs of COVID please do not show.
Location
State MD
County Anne Arundel
Zoning R10
Rooms
Other Rooms Bedroom 1
Basement Interior Access, Rough Bath Plumb, Sump Pump, Unfinished
Interior
Interior Features Breakfast Area, Combination Kitchen/Dining, Crown Moldings, Dining Area, Family Room Off Kitchen, Formal/Separate Dining Room, Kitchen - Eat-In, Primary Bedroom - Bay Front, Skylight(s), Upgraded Countertops, Walk-in Closet(s), Wood Floors
Hot Water Natural Gas
Heating Forced Air
Cooling Central A/C
Fireplaces Number 1
Equipment Stainless Steel Appliances, Dryer, Washer, Refrigerator, Dishwasher, Oven/Range - Gas, Disposal, Icemaker
Fireplace Y
Appliance Stainless Steel Appliances, Dryer, Washer, Refrigerator, Dishwasher, Oven/Range - Gas, Disposal, Icemaker
Heat Source Natural Gas
Exterior
Parking Features Garage Door Opener, Inside Access
Garage Spaces 4.0
Amenities Available Basketball Courts, Tennis Courts, Pool - Outdoor, Volleyball Courts, Tot Lots/Playground, Community Center, Jog/Walk Path
Water Access N
Roof Type Shingle
Accessibility None
Attached Garage 2
Total Parking Spaces 4
Garage Y
Building
Lot Description Backs to Trees, No Thru Street, Trees/Wooded
Story 3
Sewer Public Sewer
Water Public
Architectural Style Colonial
Level or Stories 3
Additional Building Above Grade, Below Grade
New Construction N
Schools
School District Anne Arundel County Public Schools
Others
HOA Fee Include Common Area Maintenance
Senior Community No
Tax ID 020467590074385
Ownership Fee Simple
SqFt Source Assessor
Acceptable Financing Cash, Conventional, FHA, VA
Listing Terms Cash, Conventional, FHA, VA
Financing Cash,Conventional,FHA,VA
Special Listing Condition Standard
Read Less
Want to know what your home might be worth? Contact us for a FREE valuation!

Our team is ready to help you sell your home for the highest possible price ASAP

Bought with Brandon C Wright • Pearson Smith Realty, LLC





