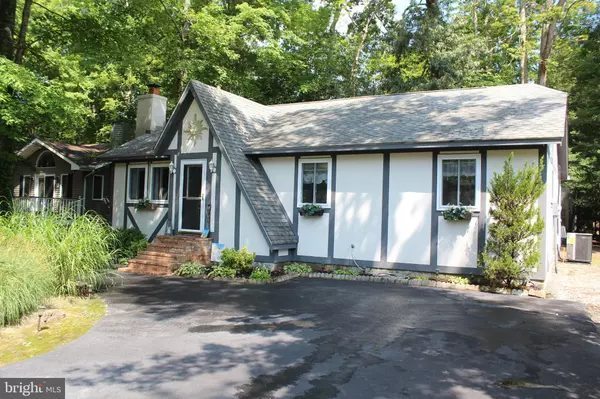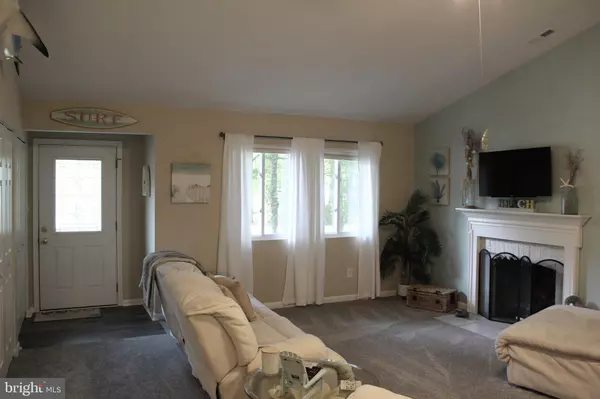$334,755
$334,755
For more information regarding the value of a property, please contact us for a free consultation.
13 CONCORD LN Ocean Pines, MD 21811
3 Beds
2 Baths
1,262 SqFt
Key Details
Sold Price $334,755
Property Type Single Family Home
Sub Type Detached
Listing Status Sold
Purchase Type For Sale
Square Footage 1,262 sqft
Price per Sqft $265
Subdivision Ocean Pines - Nantucket
MLS Listing ID MDWO2001832
Sold Date 10/28/21
Style Contemporary,Ranch/Rambler
Bedrooms 3
Full Baths 2
HOA Fees $83/ann
HOA Y/N Y
Abv Grd Liv Area 1,262
Originating Board BRIGHT
Year Built 1985
Annual Tax Amount $1,626
Tax Year 2020
Lot Size 7,650 Sqft
Acres 0.18
Property Description
Beautiful Coastal Style Home in amenity filled Ocean Pines south, just minutes to Ocean City! This recently renovated contemporary rancher has a fantastic open floor plan and vaulted ceiling. Enjoy cooking in this brand new gourmet kitchen with a spacious island, white cabinet, high end stainless appliances, granite counters, open to a spacious Family room and a cozy fireplace. Let's not forget the informal dining room area with a French door to a 22 feet wide deck overlooking at a wooded lot. The owner suite offers a beautiful custom glass/tile shower. Two additional bedrooms with a renovated full bath. Professionally landscape. New HVAC in August of 2021, water heater, upgraded engineer flooring & carpet, newer windows, roof, hardy plank siding and so much more. Furniture's is negotiable. So get ready to enjoy Oceans Pines restaurants and amenities like, pools, walking paths, beaches++
Location
State MD
County Worcester
Area Worcester Ocean Pines
Zoning R
Rooms
Other Rooms Dining Room, Primary Bedroom, Bedroom 2, Bedroom 3, Kitchen, Family Room, Bathroom 2, Primary Bathroom
Main Level Bedrooms 3
Interior
Hot Water Electric
Heating Forced Air, Central, Heat Pump(s)
Cooling Ceiling Fan(s), Central A/C
Flooring Engineered Wood
Fireplaces Number 1
Fireplaces Type Gas/Propane
Equipment Oven/Range - Electric, Built-In Microwave, Dishwasher, Dryer, Exhaust Fan, Icemaker, Refrigerator, Stainless Steel Appliances, Washer, Water Heater
Fireplace Y
Appliance Oven/Range - Electric, Built-In Microwave, Dishwasher, Dryer, Exhaust Fan, Icemaker, Refrigerator, Stainless Steel Appliances, Washer, Water Heater
Heat Source Electric, Central
Exterior
Garage Spaces 3.0
Utilities Available Cable TV
Amenities Available Beach Club, Boat Ramp, Club House, Golf Course, Marina/Marina Club, Pool - Outdoor, Bike Trail, Swimming Pool, Community Center, Common Grounds, Golf Course Membership Available, Jog/Walk Path, Other
Water Access N
Roof Type Asphalt
Accessibility 2+ Access Exits, Ramp - Main Level, Other
Road Frontage Public
Total Parking Spaces 3
Garage N
Building
Lot Description Cleared
Story 1
Foundation Block, Crawl Space
Sewer Public Sewer
Water Public
Architectural Style Contemporary, Ranch/Rambler
Level or Stories 1
Additional Building Above Grade
Structure Type Cathedral Ceilings
New Construction N
Schools
Elementary Schools Showell
Middle Schools Stephen Decatur
High Schools Stephen Decatur
School District Worcester County Public Schools
Others
Senior Community No
Tax ID 03-060152
Ownership Fee Simple
SqFt Source Estimated
Acceptable Financing Conventional, Cash, FHA, VA, Other
Listing Terms Conventional, Cash, FHA, VA, Other
Financing Conventional,Cash,FHA,VA,Other
Special Listing Condition Standard
Read Less
Want to know what your home might be worth? Contact us for a FREE valuation!

Our team is ready to help you sell your home for the highest possible price ASAP

Bought with Danielle Jolene Dombrowski • RE/MAX Advantage Realty





