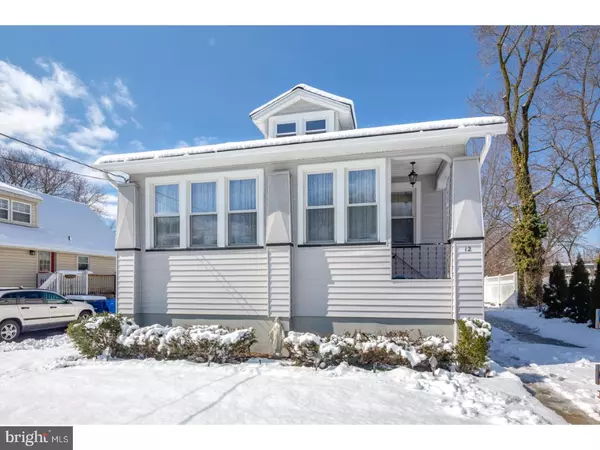$205,000
$209,900
2.3%For more information regarding the value of a property, please contact us for a free consultation.
12 REVERE AVE Moorestown, NJ 08057
3 Beds
1 Bath
1,200 SqFt
Key Details
Sold Price $205,000
Property Type Single Family Home
Sub Type Detached
Listing Status Sold
Purchase Type For Sale
Square Footage 1,200 sqft
Price per Sqft $170
Subdivision Lenola
MLS Listing ID 1000192966
Sold Date 05/31/18
Style Cape Cod
Bedrooms 3
Full Baths 1
HOA Y/N N
Abv Grd Liv Area 1,200
Originating Board TREND
Year Built 1923
Annual Tax Amount $3,788
Tax Year 2017
Lot Size 9,568 Sqft
Acres 0.22
Lot Dimensions 52X184
Property Description
Brand new price !!! Don't miss this lovely expanded home in the " with the top rated Moorestown school system" . Great curb appeal. Newer siding ,dimensional roof, and most windows. Enter through the newer front trex front steps featuring a dramatic red door with sidelight and decorative lighting and railing accents. Charming enclosed front porch/ family room with lots of 5ft+ tall windows and tounge and groove wood ceiling. Formal living and dining rooms feature hardwood flooring under wall to wall carpeting. Lots of tall widows for lots of natural light. High baseboards-dining room with chair rail and crown moldings. Gorgeous custom designed kitchen with lots of "Craft maid" cocoa washed maple cabinetry. Stylish tumbled marble back splash with custom designed accent tile . 24" ceramic tiled flooring. Pantry. Butlers pantry area. Beveled edge granite counter tops with Kohler under mount sink and bronze copper accented fixtures. Custom made kitchen table/island(nego). Moveable with cabinetry underneath. All newer appliances include GE profile range and convection me/oven. Door to back yard with newer composite deck(18 x 12). Steps to large park like yard with beautiful gazebo that features a ceiling fan, electric and cable. A full walk out basement with lots of storage. 2 good sized bedrooms on the first floor. Newer bathroom with custom tiled flooring , walls and shower with seamless glass shower doors. Newer fixtures. Walk yo finished attic-insulated, sheet rocked, freshly painted, vinyl flooring. Dormer access/closet areas. Loft area. This additional living space could be 3rd bedroom, office, playroom, refinished March 2018. Making this home now aprox. 1200 sq feet. Newer features include 95% efficiency heater and central air. Central vacuum. Bradford white hot water heater. Newer siding, deck, roof, and most windows. Sprinkler irrigation system in the gardens. Show and sell!!
Location
State NJ
County Burlington
Area Moorestown Twp (20322)
Zoning RESID
Rooms
Other Rooms Living Room, Dining Room, Primary Bedroom, Bedroom 2, Kitchen, Family Room, Bedroom 1, Laundry, Other, Attic
Basement Full, Unfinished, Outside Entrance
Interior
Interior Features Butlers Pantry, Central Vacuum, Kitchen - Eat-In
Hot Water Natural Gas
Heating Gas, Forced Air
Cooling Central A/C
Flooring Wood, Fully Carpeted, Vinyl, Tile/Brick
Equipment Cooktop, Built-In Range, Oven - Wall, Oven - Self Cleaning, Energy Efficient Appliances, Built-In Microwave
Fireplace N
Window Features Energy Efficient,Replacement
Appliance Cooktop, Built-In Range, Oven - Wall, Oven - Self Cleaning, Energy Efficient Appliances, Built-In Microwave
Heat Source Natural Gas
Laundry Basement
Exterior
Exterior Feature Deck(s)
Garage Spaces 3.0
Fence Other
Utilities Available Cable TV
Water Access N
Roof Type Pitched,Shingle
Accessibility None
Porch Deck(s)
Total Parking Spaces 3
Garage N
Building
Lot Description Level, Trees/Wooded, Front Yard, Rear Yard
Story 1.5
Foundation Brick/Mortar
Sewer Public Sewer
Water Public
Architectural Style Cape Cod
Level or Stories 1.5
Additional Building Above Grade
New Construction N
Schools
Middle Schools Wm Allen Iii
High Schools Moorestown
School District Moorestown Township Public Schools
Others
Senior Community No
Tax ID 22-01701-00015
Ownership Fee Simple
Security Features Security System
Acceptable Financing Conventional, VA, FHA 203(b)
Listing Terms Conventional, VA, FHA 203(b)
Financing Conventional,VA,FHA 203(b)
Read Less
Want to know what your home might be worth? Contact us for a FREE valuation!

Our team is ready to help you sell your home for the highest possible price ASAP

Bought with Gina Romano • RE/MAX Preferred - Mullica Hill






