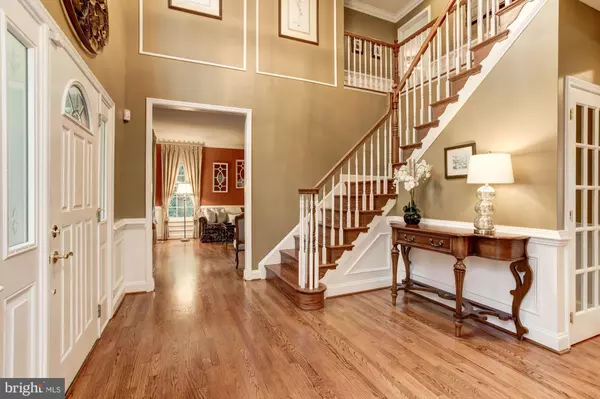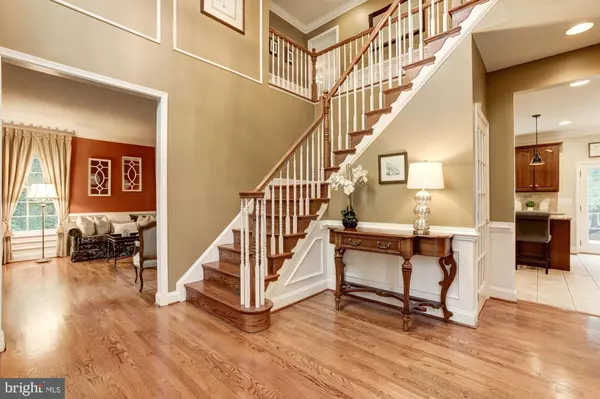$955,000
$885,000
7.9%For more information regarding the value of a property, please contact us for a free consultation.
907 RIVER KNOLL CT Davidsonville, MD 21035
4 Beds
6 Baths
5,074 SqFt
Key Details
Sold Price $955,000
Property Type Single Family Home
Sub Type Detached
Listing Status Sold
Purchase Type For Sale
Square Footage 5,074 sqft
Price per Sqft $188
Subdivision Eagles Passages
MLS Listing ID MDAA2008652
Sold Date 11/05/21
Style Colonial
Bedrooms 4
Full Baths 4
Half Baths 2
HOA Fees $85/ann
HOA Y/N Y
Abv Grd Liv Area 3,574
Originating Board BRIGHT
Year Built 1998
Annual Tax Amount $8,371
Tax Year 2021
Lot Size 1.172 Acres
Acres 1.17
Property Description
Fabulous, updated, and meticulously maintained home in coveted Eagles Passages! Desirable and quiet location at the end of a cul-de-sac, far-far away from any white traffic noise, beautifully landscaped, large private yard with a huge deck, large flat lawn, and a super-cool playground and basketball court tucked in the rear park-like setting of the property. This welcoming home boasts an updated kitchen with large center island adjacent to a spacious family room and adjacent sunroom perfect for entertaining. The lower level is finished and ready for casual entertaining, movie nights and football parties with a bar, plenty of room for pool or ping-pong, an extra office or playroom, and space for an au pair with a full bath, laundry and kitchen. The upper level offers an owner's suite with an updated bath and three additional bedrooms. Community amenities include an outdoor pool, community center, walking trail to a kayaking and crabbing pier, playground, and year-round community events. Close to Route 50 for quick access to Metro, DC, Annapolis, and Baltimore, and Blue Ribbon schools. Home sweet home!
Location
State MD
County Anne Arundel
Zoning R
Rooms
Basement Connecting Stairway
Interior
Interior Features Bar, Sprinkler System, Water Treat System, Window Treatments, Wood Floors, Ceiling Fan(s)
Hot Water Propane, Electric
Heating Heat Pump(s)
Cooling Central A/C, Zoned
Flooring Carpet, Wood
Fireplaces Number 1
Fireplaces Type Gas/Propane
Equipment Built-In Microwave, Cooktop, Dishwasher, Dryer, Freezer, Icemaker, Extra Refrigerator/Freezer, Exhaust Fan, Oven - Wall, Refrigerator, Washer, Oven/Range - Electric, Water Conditioner - Owned
Fireplace Y
Appliance Built-In Microwave, Cooktop, Dishwasher, Dryer, Freezer, Icemaker, Extra Refrigerator/Freezer, Exhaust Fan, Oven - Wall, Refrigerator, Washer, Oven/Range - Electric, Water Conditioner - Owned
Heat Source Electric, Propane - Owned
Laundry Main Floor
Exterior
Exterior Feature Deck(s)
Parking Features Inside Access, Garage - Side Entry
Garage Spaces 2.0
Utilities Available Phone Available, Propane, Electric Available, Cable TV Available
Amenities Available Pool - Outdoor, Picnic Area, Community Center, Common Grounds, Pier/Dock
Water Access N
Roof Type Asphalt
Accessibility None
Porch Deck(s)
Attached Garage 2
Total Parking Spaces 2
Garage Y
Building
Lot Description Backs to Trees, Cul-de-sac
Story 3.5
Foundation Other
Sewer Private Sewer
Water Well
Architectural Style Colonial
Level or Stories 3.5
Additional Building Above Grade, Below Grade
Structure Type 9'+ Ceilings,Tray Ceilings
New Construction N
Schools
Elementary Schools Davidsonville
Middle Schools Central
High Schools South River
School District Anne Arundel County Public Schools
Others
Pets Allowed Y
HOA Fee Include Common Area Maintenance
Senior Community No
Tax ID 020223190092516
Ownership Fee Simple
SqFt Source Assessor
Security Features Security System,Smoke Detector
Acceptable Financing Negotiable
Horse Property N
Listing Terms Negotiable
Financing Negotiable
Special Listing Condition Standard
Pets Allowed No Pet Restrictions
Read Less
Want to know what your home might be worth? Contact us for a FREE valuation!

Our team is ready to help you sell your home for the highest possible price ASAP

Bought with Michael A Grodin • Douglas Realty, LLC





