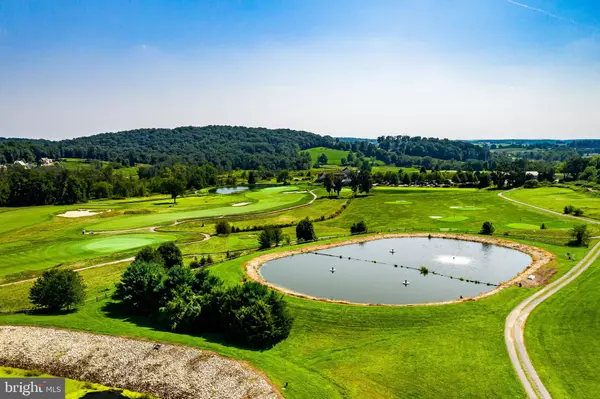$450,000
$450,000
For more information regarding the value of a property, please contact us for a free consultation.
2803 RIDGE RD Elverson, PA 19520
3 Beds
2 Baths
2,210 SqFt
Key Details
Sold Price $450,000
Property Type Single Family Home
Sub Type Detached
Listing Status Sold
Purchase Type For Sale
Square Footage 2,210 sqft
Price per Sqft $203
Subdivision Knauerton
MLS Listing ID PACT2006114
Sold Date 11/22/21
Style Ranch/Rambler,Raised Ranch/Rambler
Bedrooms 3
Full Baths 2
HOA Y/N N
Abv Grd Liv Area 1,460
Originating Board BRIGHT
Year Built 1975
Annual Tax Amount $7,089
Tax Year 2021
Lot Size 6.800 Acres
Acres 6.8
Lot Dimensions 0.00 x 0.00
Property Description
Tons of potential in this Elverson raised ranch property, Full finished walk out basement, double sided stone fireplace on first and second floor.
The home is in need of renovation, there are currently horses. Opportunities abound here with the amazing views and the potential to sub divide while rehabbing the current home.
Please call for additional details.
Could be a great horse property as well with some renovation and imagination.
Location
State PA
County Chester
Area Warwick Twp (10319)
Zoning RESIDENTIAL
Rooms
Basement Daylight, Full, Front Entrance, Fully Finished
Main Level Bedrooms 3
Interior
Interior Features Breakfast Area, Built-Ins, Butlers Pantry, Ceiling Fan(s), Floor Plan - Open, Formal/Separate Dining Room, Pantry, Primary Bath(s), Stall Shower, Tub Shower, Wood Floors
Hot Water Electric
Heating Baseboard - Electric
Cooling None
Flooring Carpet, Ceramic Tile, Hardwood
Fireplaces Type Double Sided
Equipment Built-In Microwave, Dishwasher, Exhaust Fan, Oven - Self Cleaning
Fireplace Y
Appliance Built-In Microwave, Dishwasher, Exhaust Fan, Oven - Self Cleaning
Heat Source Electric
Exterior
Exterior Feature Deck(s), Enclosed, Patio(s), Porch(es), Wrap Around
Fence Split Rail, Wire, Wood
Water Access N
View Garden/Lawn, Golf Course, Panoramic, Pasture, Scenic Vista
Roof Type Asphalt
Accessibility None
Porch Deck(s), Enclosed, Patio(s), Porch(es), Wrap Around
Garage N
Building
Lot Description Front Yard, Not In Development, Rural
Story 2
Foundation Block
Sewer On Site Septic
Water Private
Architectural Style Ranch/Rambler, Raised Ranch/Rambler
Level or Stories 2
Additional Building Above Grade, Below Grade
New Construction N
Schools
School District Owen J Roberts
Others
Senior Community No
Tax ID 19-04 -0095.0200
Ownership Fee Simple
SqFt Source Assessor
Acceptable Financing Cash, Conventional
Horse Property Y
Horse Feature Horses Allowed, Stable(s)
Listing Terms Cash, Conventional
Financing Cash,Conventional
Special Listing Condition Standard
Read Less
Want to know what your home might be worth? Contact us for a FREE valuation!

Our team is ready to help you sell your home for the highest possible price ASAP

Bought with Sherman B Senn • RE/MAX Professional Realty





