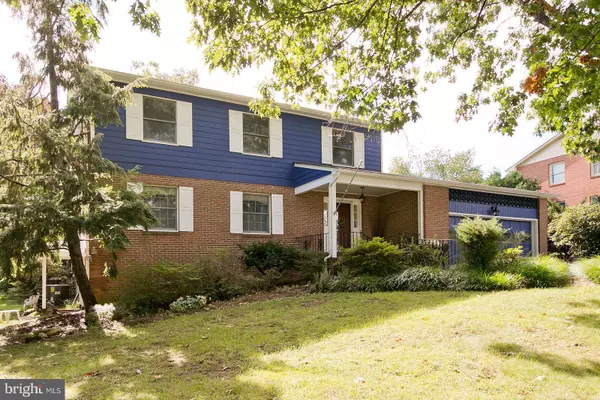$420,000
$425,000
1.2%For more information regarding the value of a property, please contact us for a free consultation.
119 OAK RIDGE LN Winchester, VA 22602
4 Beds
4 Baths
3,697 SqFt
Key Details
Sold Price $420,000
Property Type Single Family Home
Sub Type Detached
Listing Status Sold
Purchase Type For Sale
Square Footage 3,697 sqft
Price per Sqft $113
Subdivision Fairway Estates
MLS Listing ID VAFV2001938
Sold Date 11/08/21
Style Colonial
Bedrooms 4
Full Baths 3
Half Baths 1
HOA Y/N N
Abv Grd Liv Area 3,122
Originating Board BRIGHT
Year Built 1977
Annual Tax Amount $2,252
Tax Year 2021
Lot Size 0.310 Acres
Acres 0.31
Property Description
Coveted Fairway Estates 4 bedroom, 3.5 bath property is ready for you. This property has all the fun factors: an indoor, inground, heated pool, an inground hot tub, a basket ball practice hoop & net in garage, & darts in the basement (just add a pool table to complete the look). Plus, this property has so much space for everyone: 4 bedrooms upstairs, a full bathroom & workshop in basement-so many possibilities. A formal dining room plus dining area off kitchen, separate den/family room , living room & 30' by 30' pool room off the back of the house, complete the main floor. Large garage, upstairs laundry, pellet stove for extra heat & hardwoods throughout (minus kitchen and baths) add to the advantages of this property. Close to Country Club, Winchester's downtown, amenities, easy east side commuter location, and all without an HOA.
Location
State VA
County Frederick
Zoning RP
Rooms
Other Rooms Living Room, Dining Room, Primary Bedroom, Bedroom 2, Bedroom 3, Kitchen, Family Room, Basement, Bedroom 1, Recreation Room, Utility Room, Workshop, Bathroom 1, Bathroom 2, Primary Bathroom
Basement Connecting Stairway, Heated, Interior Access, Outside Entrance, Partially Finished, Shelving, Side Entrance, Workshop
Interior
Interior Features Built-Ins, Chair Railings, Combination Dining/Living, Combination Kitchen/Dining, Crown Moldings, Dining Area, Floor Plan - Traditional, Primary Bath(s), Skylight(s), Stall Shower, Tub Shower, WhirlPool/HotTub, Window Treatments, Other
Hot Water Electric
Heating Baseboard - Electric, Baseboard - Hot Water, Ceiling
Cooling Central A/C, Ceiling Fan(s)
Flooring Hardwood, Laminated, Ceramic Tile
Fireplaces Number 1
Fireplaces Type Free Standing, Brick, Wood
Equipment Cooktop, Dishwasher, Disposal, Dryer, Microwave, Oven - Wall, Refrigerator, Stainless Steel Appliances, Trash Compactor, Washer, Water Heater
Fireplace Y
Window Features Wood Frame
Appliance Cooktop, Dishwasher, Disposal, Dryer, Microwave, Oven - Wall, Refrigerator, Stainless Steel Appliances, Trash Compactor, Washer, Water Heater
Heat Source Electric, Other
Laundry Has Laundry, Upper Floor
Exterior
Exterior Feature Patio(s)
Parking Features Garage Door Opener, Garage - Front Entry, Additional Storage Area, Inside Access
Garage Spaces 6.0
Fence Partially
Pool Heated, Filtered, Indoor, Pool/Spa Combo, Vinyl
Water Access N
Roof Type Shingle
Accessibility None
Porch Patio(s)
Attached Garage 2
Total Parking Spaces 6
Garage Y
Building
Story 3
Foundation Concrete Perimeter
Sewer Public Sewer
Water Public
Architectural Style Colonial
Level or Stories 3
Additional Building Above Grade, Below Grade
Structure Type Dry Wall
New Construction N
Schools
Elementary Schools Armel
Middle Schools Admiral Richard E. Byrd
High Schools Millbrook
School District Frederick County Public Schools
Others
Senior Community No
Tax ID 54D 3 52
Ownership Fee Simple
SqFt Source Estimated
Acceptable Financing Cash, Conventional, FHA, USDA, VA
Listing Terms Cash, Conventional, FHA, USDA, VA
Financing Cash,Conventional,FHA,USDA,VA
Special Listing Condition Standard
Read Less
Want to know what your home might be worth? Contact us for a FREE valuation!

Our team is ready to help you sell your home for the highest possible price ASAP

Bought with Yvonne V. Proctor • Proctor and Company Realty, LLC






