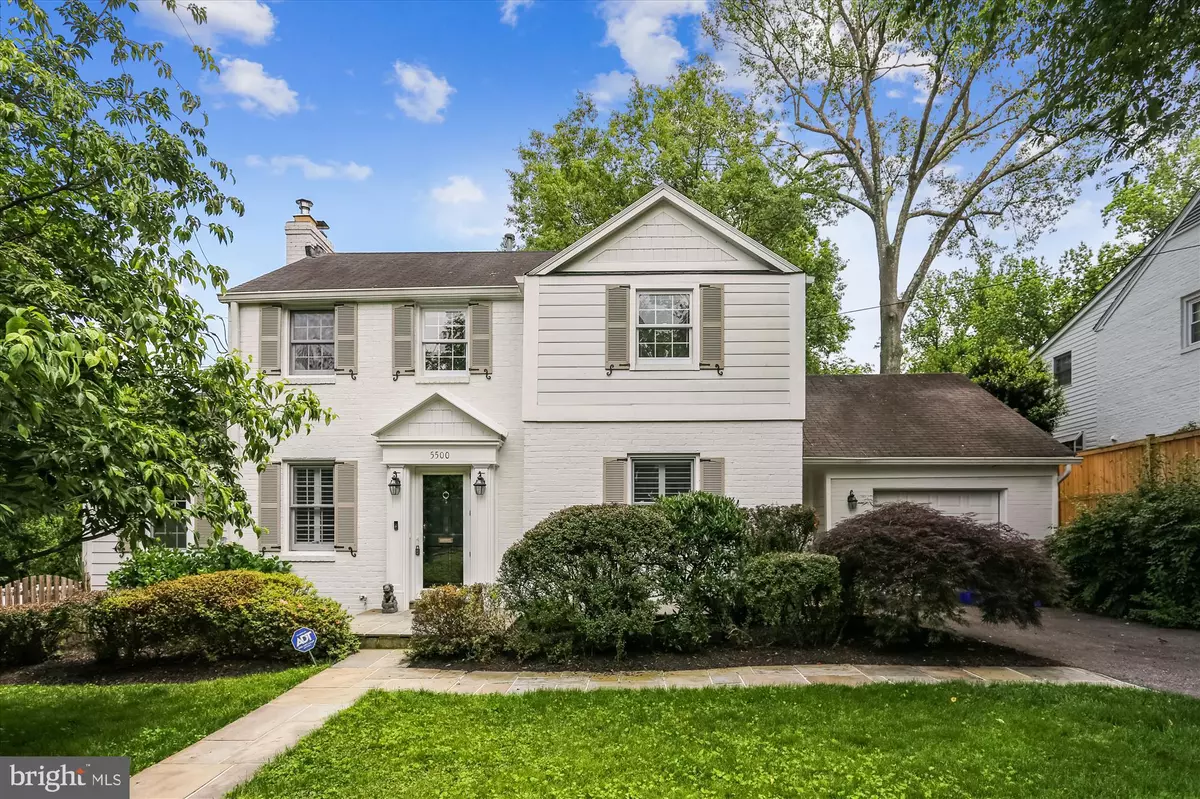$1,248,000
$1,289,000
3.2%For more information regarding the value of a property, please contact us for a free consultation.
5500 BURLING CT Bethesda, MD 20817
4 Beds
4 Baths
3,039 SqFt
Key Details
Sold Price $1,248,000
Property Type Single Family Home
Sub Type Detached
Listing Status Sold
Purchase Type For Sale
Square Footage 3,039 sqft
Price per Sqft $410
Subdivision Bradley Hills
MLS Listing ID MDMC2001842
Sold Date 11/05/21
Style Colonial
Bedrooms 4
Full Baths 3
Half Baths 1
HOA Y/N N
Abv Grd Liv Area 2,496
Originating Board BRIGHT
Year Built 1948
Annual Tax Amount $14,374
Tax Year 2021
Lot Size 8,557 Sqft
Acres 0.2
Property Description
Enjoy the morning sunrises from the inside of your expanded completely renovated kitchen at 5500 Burling Ct. originally a three-bedroom home, a two-story addition was added to increase the size of the kitchen and add a first-floor family room and laundry room with a full shower and abundant extra cabinets and counter top space. The addition also added a primary bedroom suite with vaulted ceilings, a large bathroom with a standalone soaking tub, separate shower, two sinks set in a large vanity, and a walk-in closet. The masonry fireplace in the living room has a wood burning stove rated for 3,000 sq.ft of heating
Upstairs 4 bedrooms each with their own closet and window(s). Linen closet, Pulldown attic access above the garage for additional storage.
First floor enters the living room foyer. Study/piano room to the left, living room with masonry fireplace with elegant mantle straight ahead, and on the right is the dining room with chair rail molding and chandelier.
Private side entrance by the garage leads to a coat closet and into the expanded kitchen. Half bath. Kitchen has two Fisher Paykal dishwashers. 5 burner gas range, oversized fridge, eat in area for 4 to 5. Step down family room with slider to a roomy 400 ft.+ slate patio.
Long entertaining prep area, a full walk-in shower in the laundry room, and abundant additional cabinetry as well as access to the backyard.
Lower-level large recreation room space for home theater gym, all bathroom utility space with the gas furnace and hot water heater which are both updated. It also has a legal egress window.
The original home was built with brick and the addition was built with hardy plank siding made of concrete. The roof is in excellent condition and the home is dry with no known problems from insects, moisture, lead, or otherwise. In addition to off-street parking for three vehicles as well as an oversized one car garage, this home posts a two-tiered side yard with room for a playground, putting green, volleyball net, as well as already having an oversized slate patio. Two zone air conditioning for the home into zone sheet for the home. With easy access to bus routes downtown Bethesda, Whitman high school, and with the other amenities, this home is a true value.
Location
State MD
County Montgomery
Zoning R90
Direction West
Rooms
Basement Fully Finished
Interior
Interior Features Attic, Built-Ins, Breakfast Area, Carpet, Family Room Off Kitchen, Kitchen - Eat-In, Recessed Lighting, Soaking Tub, Walk-in Closet(s), Window Treatments, Wood Floors, Wood Stove
Hot Water Natural Gas
Heating Forced Air
Cooling Central A/C
Flooring Ceramic Tile, Hardwood, Carpet
Fireplaces Number 1
Fireplaces Type Stone
Equipment Built-In Range, Built-In Microwave, Dishwasher, Disposal, Dryer, Exhaust Fan, Oven - Double, Refrigerator, Washer
Fireplace Y
Window Features Double Hung,Double Pane
Appliance Built-In Range, Built-In Microwave, Dishwasher, Disposal, Dryer, Exhaust Fan, Oven - Double, Refrigerator, Washer
Heat Source Natural Gas
Laundry Main Floor
Exterior
Exterior Feature Patio(s)
Parking Features Garage - Front Entry, Inside Access, Garage Door Opener
Garage Spaces 3.0
Water Access N
Roof Type Asphalt
Accessibility None
Porch Patio(s)
Attached Garage 1
Total Parking Spaces 3
Garage Y
Building
Story 3
Sewer Public Sewer
Water Public
Architectural Style Colonial
Level or Stories 3
Additional Building Above Grade, Below Grade
New Construction N
Schools
Elementary Schools Bradley Hills
Middle Schools Thomas W. Pyle
High Schools Walt Whitman
School District Montgomery County Public Schools
Others
Senior Community No
Tax ID 160700444221
Ownership Fee Simple
SqFt Source Assessor
Security Features Smoke Detector
Horse Property N
Special Listing Condition Standard
Read Less
Want to know what your home might be worth? Contact us for a FREE valuation!

Our team is ready to help you sell your home for the highest possible price ASAP

Bought with Kevin Gray • Compass

