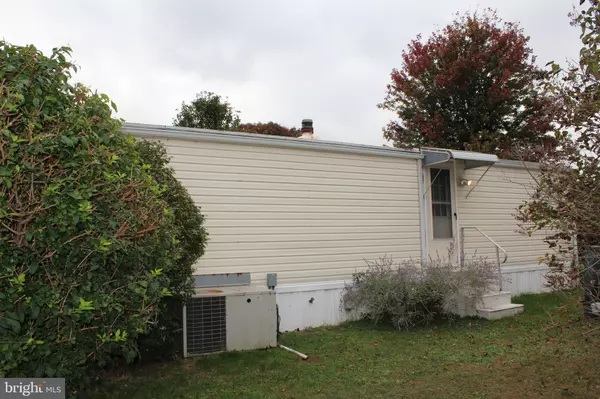$38,000
$29,900
27.1%For more information regarding the value of a property, please contact us for a free consultation.
9301 LONGVIEW DR Morrisville, PA 19067
2 Beds
1 Bath
Key Details
Sold Price $38,000
Property Type Manufactured Home
Sub Type Manufactured
Listing Status Sold
Purchase Type For Sale
Subdivision Pennwood Crossing
MLS Listing ID PABU2009758
Sold Date 11/15/21
Style Modular/Pre-Fabricated
Bedrooms 2
Full Baths 1
HOA Y/N N
Originating Board BRIGHT
Land Lease Amount 798.0
Land Lease Frequency Monthly
Year Built 1983
Annual Tax Amount $554
Tax Year 2021
Lot Dimensions 0.00 x 0.00
Property Description
Welcome to this beautifully maintained home sitting on a corner lot and facing a pond. Upon entering the home you will notice that the walls and ceilings have been upgraded with drywall. There are flooring upgrades as well, with vinyl in the kitchen, laminate in the family, bedrooms and hallway and ceramic tile in the bath. The eat in kitchen has loads of cabinet space, a breakfast bar and gas cooking. The large family room offers plenty of space for entertaining. Nice size primary bedroom with 2nd bedroom which could also be used as home office or craft room. Enclosed front porch is perfect for coffee in the morning or enjoying the sunset in the evening. There is also a custom built shed on the property for extra storage. Community offers pool, club house, nature trails, playgrounds and much more!
Location
State PA
County Bucks
Area Falls Twp (10113)
Zoning RES
Rooms
Other Rooms Living Room, Primary Bedroom, Bedroom 2, Kitchen, Laundry, Full Bath
Main Level Bedrooms 2
Interior
Interior Features Breakfast Area, Ceiling Fan(s), Family Room Off Kitchen, Kitchen - Eat-In, Soaking Tub
Hot Water Natural Gas
Heating Forced Air
Cooling Central A/C
Flooring Ceramic Tile, Laminate Plank, Vinyl
Equipment Dishwasher, Dryer, Microwave, Oven/Range - Gas, Refrigerator, Washer
Fireplace N
Appliance Dishwasher, Dryer, Microwave, Oven/Range - Gas, Refrigerator, Washer
Heat Source Natural Gas
Laundry Main Floor
Exterior
Exterior Feature Porch(es), Screened
Garage Spaces 2.0
Utilities Available Under Ground
Water Access N
View Lake
Accessibility None
Porch Porch(es), Screened
Total Parking Spaces 2
Garage N
Building
Lot Description Corner
Story 1
Sewer Public Sewer
Water Public
Architectural Style Modular/Pre-Fabricated
Level or Stories 1
Additional Building Above Grade, Below Grade
Structure Type Dry Wall
New Construction N
Schools
School District Pennsbury
Others
Pets Allowed Y
Senior Community No
Tax ID 13-040-055 4431
Ownership Land Lease
SqFt Source Assessor
Acceptable Financing Cash
Horse Property N
Listing Terms Cash
Financing Cash
Special Listing Condition Standard
Pets Allowed Breed Restrictions
Read Less
Want to know what your home might be worth? Contact us for a FREE valuation!

Our team is ready to help you sell your home for the highest possible price ASAP

Bought with Melissa Jane Watson • Keller Williams Real Estate - Newtown





