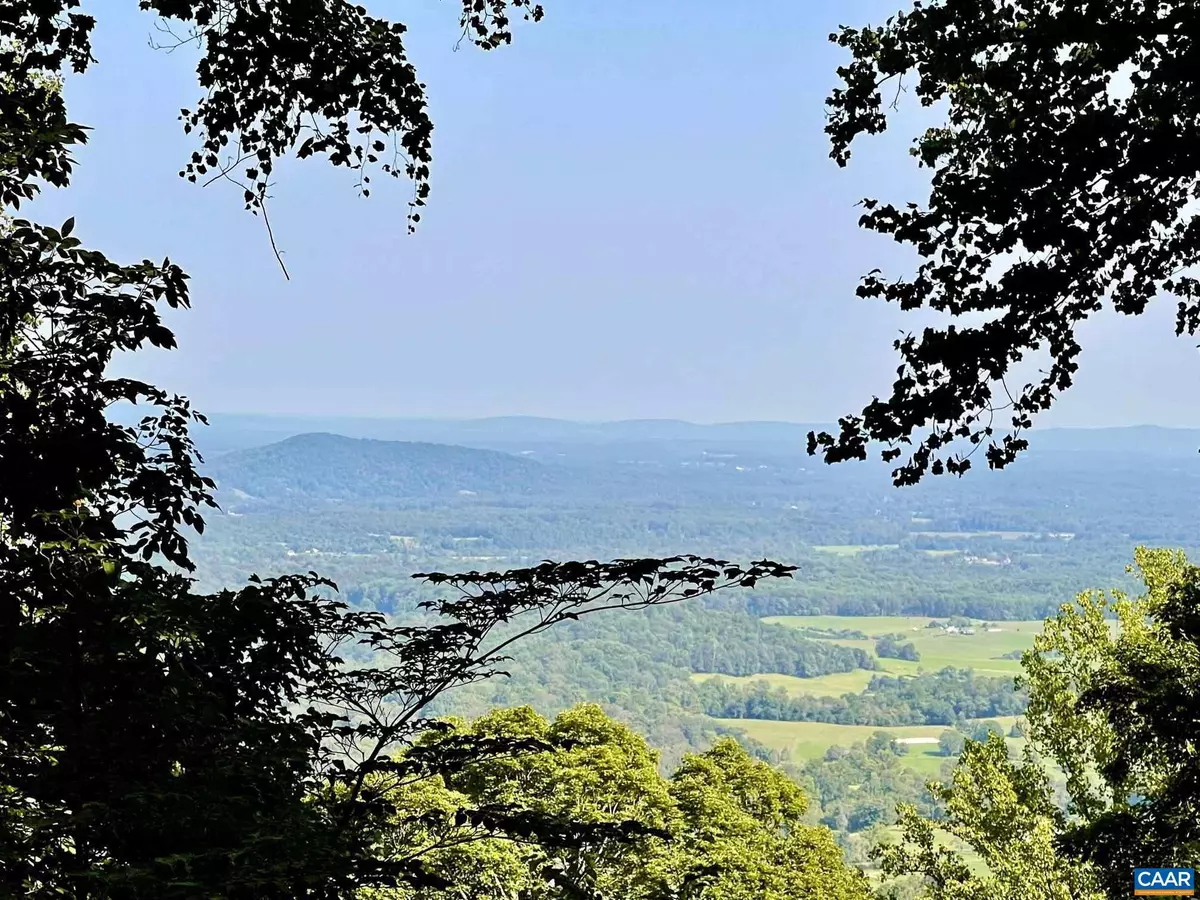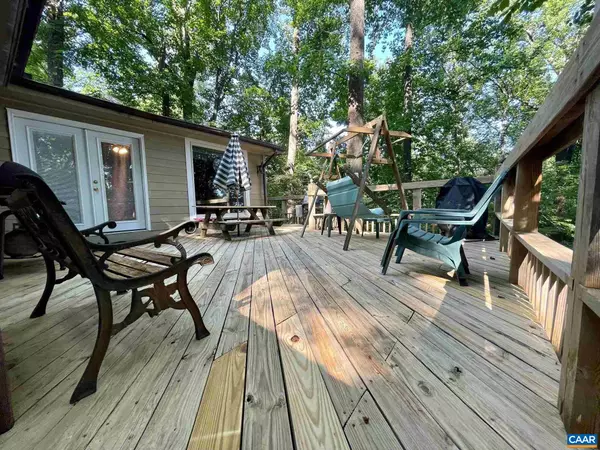$237,000
$225,000
5.3%For more information regarding the value of a property, please contact us for a free consultation.
422 VIEW DR Stanardsville, VA 22973
2 Beds
2 Baths
1,542 SqFt
Key Details
Sold Price $237,000
Property Type Single Family Home
Sub Type Detached
Listing Status Sold
Purchase Type For Sale
Square Footage 1,542 sqft
Price per Sqft $153
Subdivision Dogwood Valley
MLS Listing ID 621655
Sold Date 11/19/21
Style Cabin/Lodge
Bedrooms 2
Full Baths 2
HOA Y/N N
Abv Grd Liv Area 1,392
Originating Board CAAR
Year Built 1960
Annual Tax Amount $784
Tax Year 2020
Lot Size 3.510 Acres
Acres 3.51
Property Description
Rustic cabin located at the top of the mountain with stunning views! Excellent mountain get-away for the nature enthusiast. Short drive to Skyline Drive with access to miles of hiking trails. Easy drive to Massanutten Ski Resort, vineyards and many other area historic attractions. Home has 2 large bedrooms, 2 baths, large eat-in kitchen with skylights, living room with stone hearth wood burning fireplace and a great room with large windows to take in the views. The basement is essentially an ideal mudroom. After a day of hiking or any other outdoor activity, come through the mudroom to find built in cabinetry to put you coats/boots aways and hop in the shower to clean up. There is a large workshop with storage for ATV or vehicle. There is also a large run-in shed for other equipment. Home comes fully furnished, ready for the new owners to settle in with ease or AirB&B. Incredible opportunity to own a cabin with close proximity to the Rapidan Wildlife Management Area.,Fireplace in Basement,Fireplace in Living Room
Location
State VA
County Greene
Zoning C-1
Rooms
Other Rooms Living Room, Kitchen, Great Room, Laundry, Mud Room, Full Bath, Additional Bedroom
Basement Fully Finished, Interior Access, Outside Entrance, Partial, Walkout Level, Windows
Main Level Bedrooms 2
Interior
Interior Features Skylight(s), Wood Stove, Breakfast Area, Kitchen - Eat-In, Entry Level Bedroom
Heating Heat Pump(s)
Cooling Heat Pump(s)
Fireplaces Number 2
Fireplaces Type Stone, Wood
Equipment Dishwasher, Oven/Range - Electric, Microwave, Refrigerator
Fireplace Y
Appliance Dishwasher, Oven/Range - Electric, Microwave, Refrigerator
Heat Source Wood
Exterior
Exterior Feature Deck(s)
View Mountain, Trees/Woods
Accessibility None
Porch Deck(s)
Garage N
Building
Lot Description Mountainous, Private, Secluded, Trees/Wooded
Story 1
Foundation Block
Sewer Septic Exists
Water Well
Architectural Style Cabin/Lodge
Level or Stories 1
Additional Building Above Grade, Below Grade
New Construction N
Schools
Elementary Schools Nathanael Greene
High Schools William Monroe
School District Greene County Public Schools
Others
Ownership Other
Security Features Smoke Detector
Special Listing Condition Standard
Read Less
Want to know what your home might be worth? Contact us for a FREE valuation!

Our team is ready to help you sell your home for the highest possible price ASAP

Bought with Default Agent • Default Office





