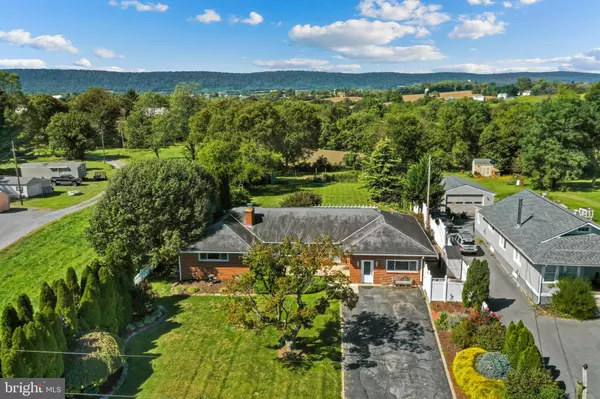$405,000
$395,000
2.5%For more information regarding the value of a property, please contact us for a free consultation.
3650 PETERSVILLE RD Knoxville, MD 21758
3 Beds
2 Baths
2,060 SqFt
Key Details
Sold Price $405,000
Property Type Single Family Home
Sub Type Detached
Listing Status Sold
Purchase Type For Sale
Square Footage 2,060 sqft
Price per Sqft $196
Subdivision None Available
MLS Listing ID MDFR2005954
Sold Date 11/19/21
Style Ranch/Rambler
Bedrooms 3
Full Baths 2
HOA Y/N N
Abv Grd Liv Area 2,060
Originating Board BRIGHT
Year Built 1958
Annual Tax Amount $3,297
Tax Year 2020
Lot Size 0.740 Acres
Acres 0.74
Property Description
Located in the quaint Village of Rosemont and backed by farmland is a beautiful all brick home with 3 BR 2 BA, new paint throughout the home! Custom triple pane windows, custom molding in the family room with Thomasville Walnut flooring, wood-burning fireplace, Pella sliding door with blinds, fenced back yard, full basement, and lots of updates, such as: new A/C unit in August 2021, new fuel tank in 2019, home office, kitchen has custom cabinets with 2 velux skylights and custom wood flooring, large 20 x 24 poly deck with columns & arbor, paver patio, tool shed and mower shed . All only 2 miles from the Marc Train and 3 miles from New Othello Regional Park.
Location
State MD
County Frederick
Zoning R
Rooms
Basement Connecting Stairway
Main Level Bedrooms 3
Interior
Hot Water Tankless
Heating Heat Pump(s)
Cooling Central A/C
Fireplaces Number 1
Heat Source Oil
Exterior
Garage Spaces 3.0
Water Access N
Accessibility None
Total Parking Spaces 3
Garage N
Building
Story 2
Foundation Permanent
Sewer Public Sewer
Water Public
Architectural Style Ranch/Rambler
Level or Stories 2
Additional Building Above Grade, Below Grade
New Construction N
Schools
School District Frederick County Public Schools
Others
Senior Community No
Tax ID 1112289022
Ownership Fee Simple
SqFt Source Assessor
Special Listing Condition Standard
Read Less
Want to know what your home might be worth? Contact us for a FREE valuation!

Our team is ready to help you sell your home for the highest possible price ASAP

Bought with Kendall Ambrose Jones • Long & Foster Real Estate, Inc.





