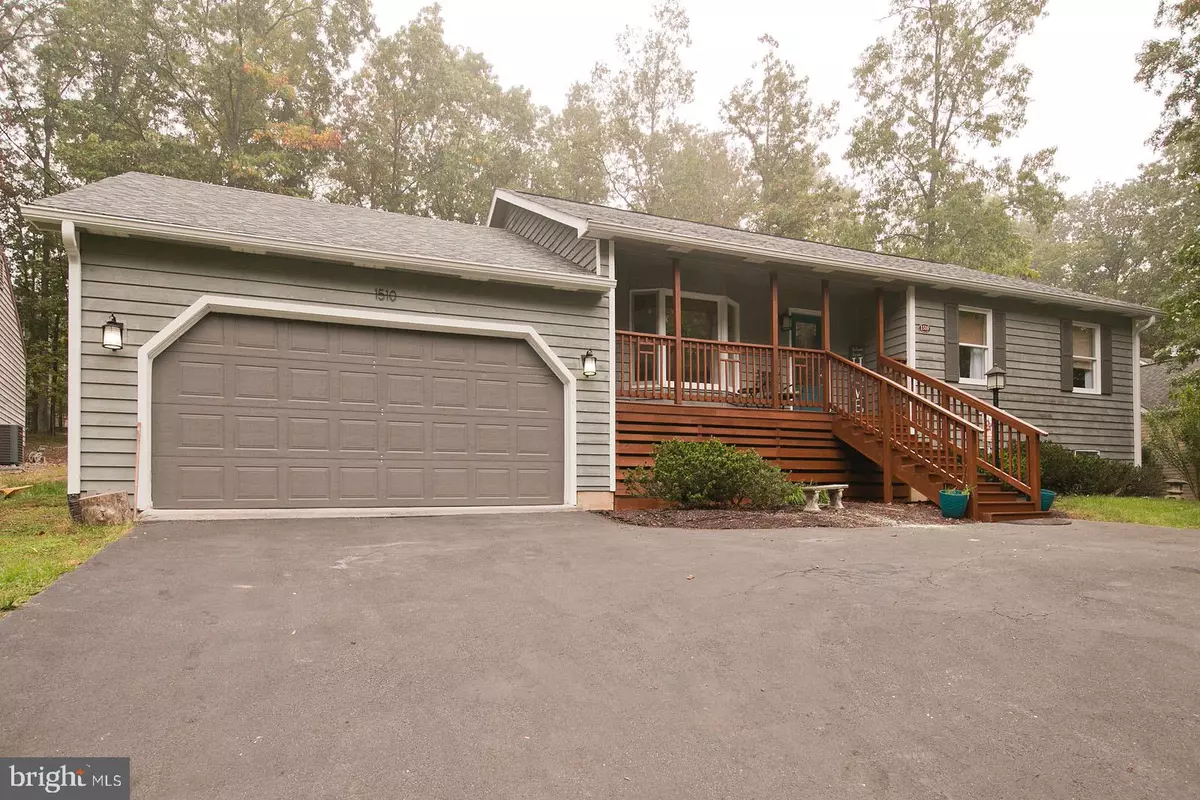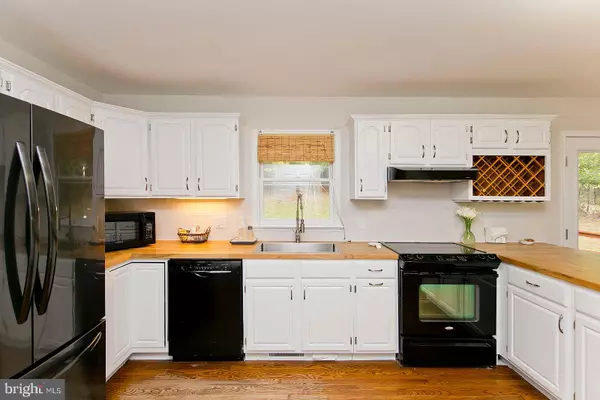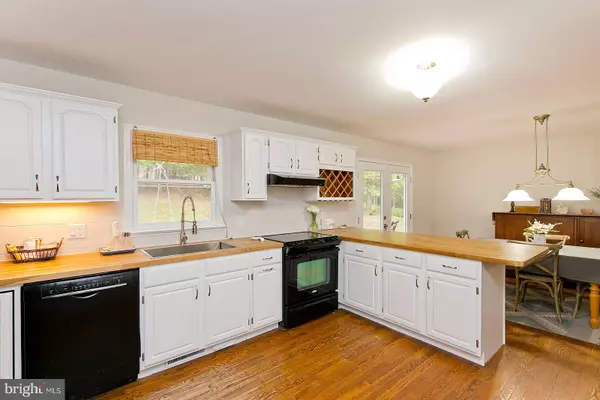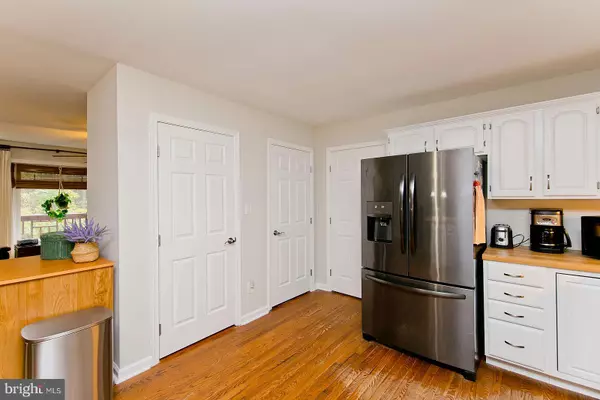$269,000
$269,000
For more information regarding the value of a property, please contact us for a free consultation.
1510 LAKEVIEW DR Cross Junction, VA 22625
3 Beds
2 Baths
1,368 SqFt
Key Details
Sold Price $269,000
Property Type Single Family Home
Sub Type Detached
Listing Status Sold
Purchase Type For Sale
Square Footage 1,368 sqft
Price per Sqft $196
Subdivision Lake Holiday Estates
MLS Listing ID VAFV2001986
Sold Date 11/23/21
Style Raised Ranch/Rambler,Ranch/Rambler
Bedrooms 3
Full Baths 2
HOA Fees $142/mo
HOA Y/N Y
Abv Grd Liv Area 1,368
Originating Board BRIGHT
Year Built 1991
Annual Tax Amount $1,139
Tax Year 2021
Property Description
This is the one you have been waiting for, affordable, completely updated, modern curb appeal, and ALL ONE LEVEL! The back deck will make for fantastic entertaining space. The covered front porch is also quite inviting. Updated Kitchen and baths. Modern light fixtures and paint.... This is IT
Location
State VA
County Frederick
Zoning R5
Rooms
Main Level Bedrooms 3
Interior
Interior Features Ceiling Fan(s), Combination Kitchen/Dining, Family Room Off Kitchen, Floor Plan - Open, Primary Bath(s), Stall Shower, Walk-in Closet(s), Window Treatments, Wood Floors
Hot Water Electric
Heating Heat Pump(s)
Cooling Heat Pump(s)
Flooring Hardwood, Laminate Plank
Equipment Dishwasher, Disposal, Dryer - Front Loading, Microwave, Washer, Oven/Range - Electric
Fireplace N
Appliance Dishwasher, Disposal, Dryer - Front Loading, Microwave, Washer, Oven/Range - Electric
Heat Source Electric
Exterior
Parking Features Additional Storage Area, Inside Access
Garage Spaces 2.0
Amenities Available Basketball Courts, Beach, Club House, Common Grounds, Community Center, Exercise Room, Game Room, Gated Community, Jog/Walk Path, Lake, Picnic Area, Pier/Dock, Tennis Courts, Tot Lots/Playground, Volleyball Courts, Water/Lake Privileges
Water Access Y
Roof Type Shingle
Accessibility None
Attached Garage 2
Total Parking Spaces 2
Garage Y
Building
Story 1
Foundation Crawl Space
Sewer Public Sewer
Water Public
Architectural Style Raised Ranch/Rambler, Ranch/Rambler
Level or Stories 1
Additional Building Above Grade, Below Grade
Structure Type Dry Wall
New Construction N
Schools
Elementary Schools Indian Hollow
Middle Schools Frederick County
High Schools James Wood
School District Frederick County Public Schools
Others
Pets Allowed N
Senior Community No
Tax ID 18A044A 7 163
Ownership Fee Simple
SqFt Source Assessor
Acceptable Financing Cash, Conventional, FHA, USDA, VA, VHDA
Horse Property N
Listing Terms Cash, Conventional, FHA, USDA, VA, VHDA
Financing Cash,Conventional,FHA,USDA,VA,VHDA
Special Listing Condition Standard
Read Less
Want to know what your home might be worth? Contact us for a FREE valuation!

Our team is ready to help you sell your home for the highest possible price ASAP

Bought with Kenneth C Wright • Fairfax Realty Select





