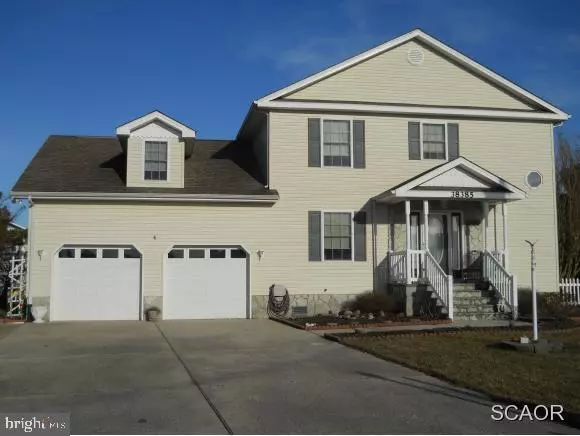$580,000
$599,900
3.3%For more information regarding the value of a property, please contact us for a free consultation.
38385 MAPLE LN Selbyville, DE 19975
5 Beds
4 Baths
6,534 Sqft Lot
Key Details
Sold Price $580,000
Property Type Single Family Home
Sub Type Detached
Listing Status Sold
Purchase Type For Sale
Subdivision Keen-Wik
MLS Listing ID 1001505064
Sold Date 10/16/15
Style Coastal,Contemporary
Bedrooms 5
Full Baths 3
Half Baths 1
HOA Fees $4/ann
HOA Y/N Y
Originating Board SCAOR
Year Built 2002
Lot Size 6,534 Sqft
Acres 0.15
Property Description
Just REDUCED over $50,000, this IS Simply the BEST BUY on the market today! This GORGEOUS Coastal Style Home needs just a little "updating" & Seller is looking for areasonable offer. With Views of the OPEN BAY & OC SKYLINE w/Protected Dockage for 3 boats, this Custom Built WATERFRONT 5 BD, 3.5BA w/2 Car Garage offers an Open Floor Plan that will appeal to the most discerning Buyer!! Featuring 1st & 2nd Floor Master Suites both w/Walkin Closets & Private Baths, Gourmet Kitchen open to Dining & Living Rm, Large Expansive SunRoom overlooking the Water, a HUGE Upper Deck, Multi Zoned HVAC, Gas Fireplace. If you're looking for a FABULOUS Home with Gorgeous Views of the Water, offering a Casual & Elegant Style, this is a MUST SEE!
Location
State DE
County Sussex
Area Baltimore Hundred (31001)
Rooms
Other Rooms Living Room, Dining Room, Primary Bedroom, Sitting Room, Kitchen, Sun/Florida Room, Great Room, Other, Storage Room, Additional Bedroom
Interior
Interior Features Attic, Breakfast Area, Kitchen - Country, Combination Kitchen/Dining, Entry Level Bedroom, Ceiling Fan(s), Window Treatments
Hot Water Propane
Heating Forced Air, Propane, Zoned
Cooling Central A/C
Flooring Carpet, Vinyl
Fireplaces Number 1
Fireplaces Type Gas/Propane
Equipment Dishwasher, Disposal, Dryer - Gas, Extra Refrigerator/Freezer, Icemaker, Refrigerator, Oven/Range - Gas, Oven - Double, Range Hood, Washer, Water Heater
Furnishings No
Fireplace Y
Window Features Insulated,Screens,Storm
Appliance Dishwasher, Disposal, Dryer - Gas, Extra Refrigerator/Freezer, Icemaker, Refrigerator, Oven/Range - Gas, Oven - Double, Range Hood, Washer, Water Heater
Heat Source Bottled Gas/Propane
Exterior
Exterior Feature Balcony, Deck(s)
Fence Partially
Water Access Y
View Bay
Roof Type Architectural Shingle
Porch Balcony, Deck(s)
Garage Y
Building
Lot Description Bulkheaded, Cleared
Story 2
Foundation Block, Crawl Space
Sewer Public Sewer
Water Public
Architectural Style Coastal, Contemporary
Level or Stories 2
New Construction N
Schools
School District Indian River
Others
Tax ID 533-20.13-4.00
Ownership Fee Simple
SqFt Source Estimated
Acceptable Financing Cash, Conventional
Listing Terms Cash, Conventional
Financing Cash,Conventional
Read Less
Want to know what your home might be worth? Contact us for a FREE valuation!

Our team is ready to help you sell your home for the highest possible price ASAP

Bought with Molly A. Beringson • Beringson Realty






