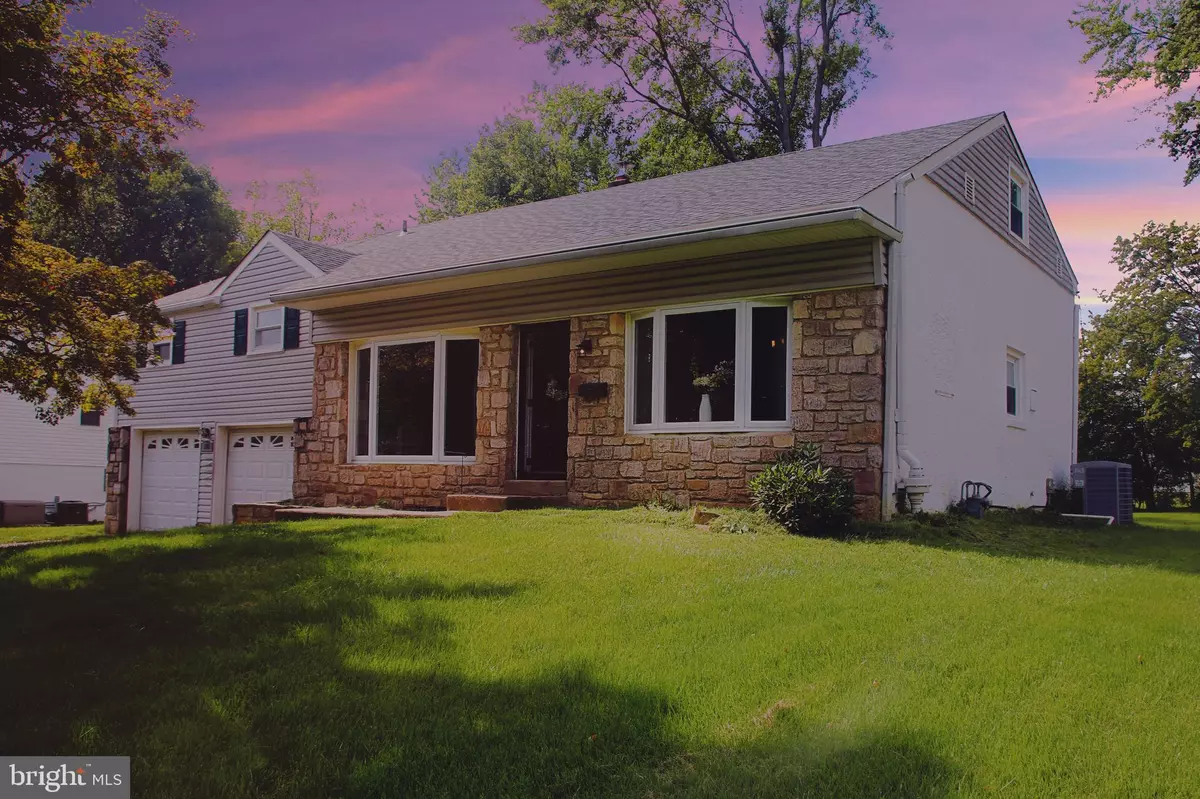$457,000
$469,999
2.8%For more information regarding the value of a property, please contact us for a free consultation.
178 WILLOW DR Warminster, PA 18974
6 Beds
3 Baths
2,400 SqFt
Key Details
Sold Price $457,000
Property Type Single Family Home
Sub Type Detached
Listing Status Sold
Purchase Type For Sale
Square Footage 2,400 sqft
Price per Sqft $190
Subdivision None Available
MLS Listing ID PABU2008364
Sold Date 11/30/21
Style Bi-level
Bedrooms 6
Full Baths 2
Half Baths 1
HOA Y/N N
Abv Grd Liv Area 2,400
Originating Board BRIGHT
Year Built 1957
Annual Tax Amount $5,179
Tax Year 2021
Lot Size 0.459 Acres
Acres 0.46
Lot Dimensions 100.00 x 200.00
Property Description
Welcome to your new home in a great neighborhood ! This beautiful home has been recently renovated with a brand new roof, master bath, and kitchen all in 2020! This home features high ceilings and hardwood flooring through out the property. With plenty of space to spare there are 5 bedrooms and an additional 6th room that could be used as storage. Use the finished basement for family fun or holiday entertainment! The spacious 2 car garage enters into a mudroom and access to the home. The backyard gives you the ability to host your summer parties or enjoy a relaxing night in with your loved ones. This house is priced to sell so don't wait to come see it!!!
Location
State PA
County Bucks
Area Warminster Twp (10149)
Zoning R2
Rooms
Basement Fully Finished
Main Level Bedrooms 6
Interior
Hot Water 60+ Gallon Tank, Natural Gas
Heating Forced Air, Central
Cooling Central A/C
Flooring Hardwood
Heat Source Natural Gas
Exterior
Parking Features Garage - Front Entry, Basement Garage, Inside Access
Garage Spaces 6.0
Water Access N
Roof Type Shingle
Accessibility None
Attached Garage 2
Total Parking Spaces 6
Garage Y
Building
Story 2.5
Foundation Stone
Sewer Public Sewer
Water Public
Architectural Style Bi-level
Level or Stories 2.5
Additional Building Above Grade, Below Grade
Structure Type Dry Wall,9'+ Ceilings
New Construction N
Schools
High Schools Centennial
School District Centennial
Others
Pets Allowed Y
Senior Community No
Tax ID 49-004-075
Ownership Fee Simple
SqFt Source Assessor
Acceptable Financing Cash, Conventional, FHA, VA
Listing Terms Cash, Conventional, FHA, VA
Financing Cash,Conventional,FHA,VA
Special Listing Condition Standard
Pets Allowed Dogs OK, Cats OK
Read Less
Want to know what your home might be worth? Contact us for a FREE valuation!

Our team is ready to help you sell your home for the highest possible price ASAP

Bought with Geraldine A Steuterman • J Carroll Molloy





