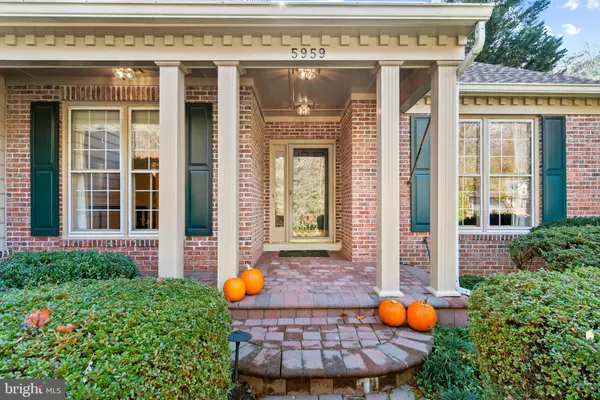$950,000
$985,000
3.6%For more information regarding the value of a property, please contact us for a free consultation.
5959 FAIRVIEW WOODS DR Fairfax Station, VA 22039
4 Beds
4 Baths
4,075 SqFt
Key Details
Sold Price $950,000
Property Type Single Family Home
Sub Type Detached
Listing Status Sold
Purchase Type For Sale
Square Footage 4,075 sqft
Price per Sqft $233
Subdivision Fair View Woods
MLS Listing ID VAFX2028640
Sold Date 12/15/21
Style Traditional
Bedrooms 4
Full Baths 3
Half Baths 1
HOA Fees $29
HOA Y/N Y
Abv Grd Liv Area 2,899
Originating Board BRIGHT
Year Built 1995
Annual Tax Amount $9,390
Tax Year 2021
Lot Size 1.108 Acres
Acres 1.11
Property Description
Welcome to 5959 Fairview Woods Drive, constructed by Hale Builders, 5959 is the builders original Willow Model Home. One of the largest lots in the community, over one acre, the lot with many trees beatifies the property's excellent recreation features. The main door entry leads into a two story foyer which flows into the fabulous light filled two story Great Room. Features a Gas Fireplace with ornamental mantel and wainscoted fireplace panel. Perfect for entertaining. A formal dining room with Wainscoting, Chair Rail, Crown Molding and Medallion is excellent for large family dining or entertaining guests. A Study and Formal Living room with Crown Molding add to the homes space and character. The expansive eat in kitchen with dining area is a great family gathering place. Four expansive upper level bedrooms with three full baths. The master with dual closets is a light filled room with vaulted ceilings and Palladium Window. The Lower level features a natural and recessed lighted expansive rec room. There is a side load dual car garage with interior entry through the Laundry/Mud Room. Has Wood Flooring, Ceramic Tile and new carpeting throughout, Architectural Roof new 2017. The home has Gas Heat and easy conversion to Gas Cooking. This home offers all you could need in an excellent location.
Location
State VA
County Fairfax
Zoning 030
Direction Northwest
Rooms
Other Rooms Living Room, Dining Room, Bedroom 4, Kitchen, Foyer, Bedroom 1, Study, Great Room, Laundry, Recreation Room, Bathroom 2, Bathroom 3
Basement Full, Heated, Improved, Interior Access, Partially Finished, Space For Rooms, Windows
Interior
Interior Features Attic, Breakfast Area, Built-Ins, Carpet, Ceiling Fan(s), Chair Railings, Crown Moldings, Dining Area, Floor Plan - Open, Formal/Separate Dining Room, Kitchen - Eat-In, Kitchen - Table Space, Primary Bath(s), Recessed Lighting, Soaking Tub, Tub Shower, Stall Shower, Wainscotting, Walk-in Closet(s), Window Treatments, Wood Floors
Hot Water 60+ Gallon Tank, Natural Gas
Heating Forced Air
Cooling Central A/C, Ceiling Fan(s)
Flooring Solid Hardwood, Partially Carpeted, Ceramic Tile
Fireplaces Number 1
Fireplaces Type Brick, Fireplace - Glass Doors, Mantel(s), Gas/Propane
Equipment Built-In Microwave, Dishwasher, Disposal, Dryer, Exhaust Fan, Icemaker, Oven/Range - Electric, Refrigerator, Washer, Water Heater
Fireplace Y
Window Features Palladian
Appliance Built-In Microwave, Dishwasher, Disposal, Dryer, Exhaust Fan, Icemaker, Oven/Range - Electric, Refrigerator, Washer, Water Heater
Heat Source Natural Gas
Laundry Main Floor, Has Laundry
Exterior
Parking Features Garage - Side Entry, Garage Door Opener, Additional Storage Area, Inside Access, Oversized
Garage Spaces 2.0
Fence Board
Utilities Available Cable TV Available, Natural Gas Available, Phone Available, Water Available, Electric Available
Amenities Available Common Grounds
Water Access N
View Garden/Lawn, Trees/Woods
Roof Type Architectural Shingle
Accessibility Other
Attached Garage 2
Total Parking Spaces 2
Garage Y
Building
Lot Description Backs to Trees, Cul-de-sac, Front Yard, Landscaping, No Thru Street, Partly Wooded, Private, Rear Yard, SideYard(s)
Story 3
Foundation Concrete Perimeter, Permanent
Sewer Septic = # of BR, Septic Exists
Water Public
Architectural Style Traditional
Level or Stories 3
Additional Building Above Grade, Below Grade
Structure Type 2 Story Ceilings,Cathedral Ceilings,Dry Wall,High,Vaulted Ceilings
New Construction N
Schools
Elementary Schools Oak View
Middle Schools Robinson Secondary School
High Schools Robinson Secondary School
School District Fairfax County Public Schools
Others
Pets Allowed N
Senior Community No
Tax ID 0762 11 0043
Ownership Fee Simple
SqFt Source Assessor
Acceptable Financing Cash, Conventional, FHA, VA
Horse Property N
Listing Terms Cash, Conventional, FHA, VA
Financing Cash,Conventional,FHA,VA
Special Listing Condition Standard
Read Less
Want to know what your home might be worth? Contact us for a FREE valuation!

Our team is ready to help you sell your home for the highest possible price ASAP

Bought with Mercy F Lugo-Struthers • Casals, Realtors





