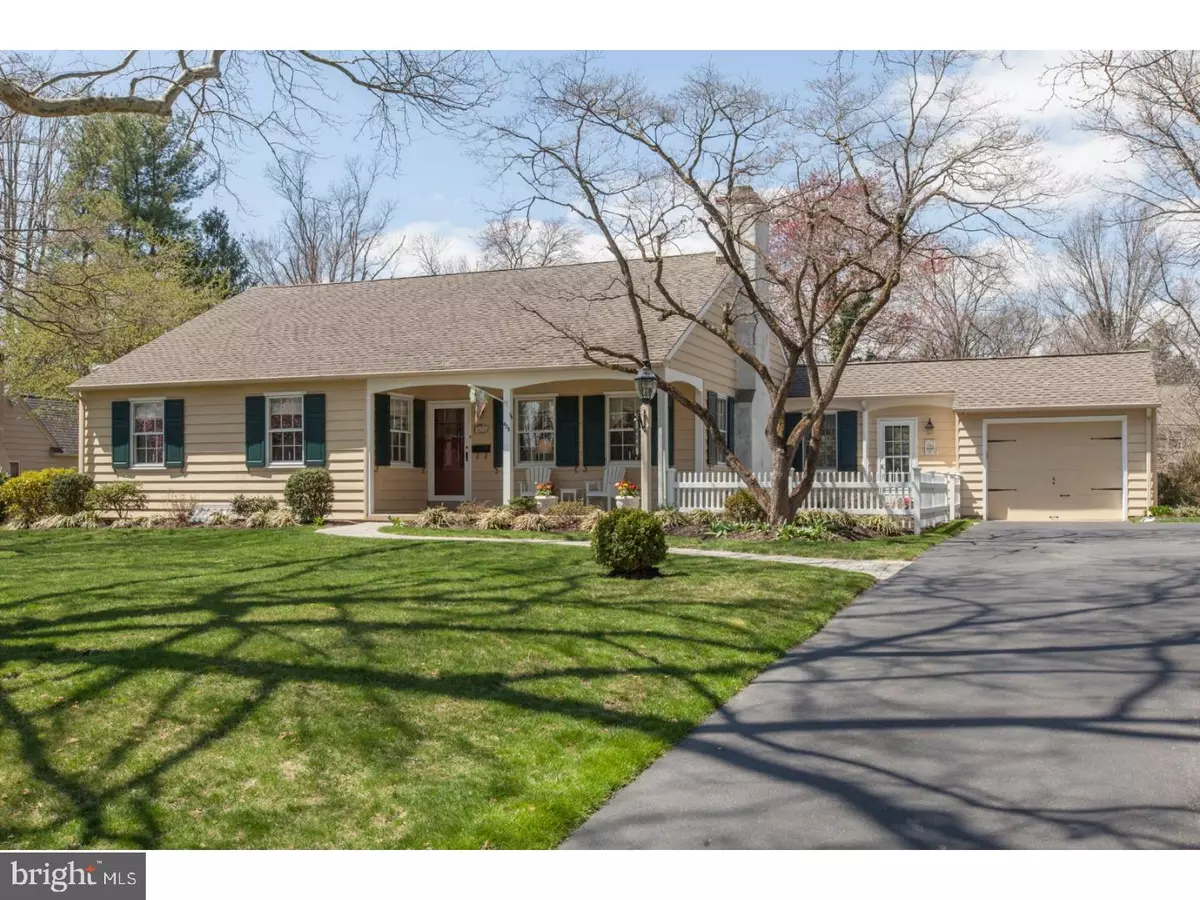$580,000
$575,000
0.9%For more information regarding the value of a property, please contact us for a free consultation.
408 WASHINGTON LN Fort Washington, PA 19034
4 Beds
3 Baths
3,089 SqFt
Key Details
Sold Price $580,000
Property Type Single Family Home
Sub Type Detached
Listing Status Sold
Purchase Type For Sale
Square Footage 3,089 sqft
Price per Sqft $187
Subdivision Elliger Park
MLS Listing ID 1000423626
Sold Date 06/08/18
Style Cape Cod
Bedrooms 4
Full Baths 2
Half Baths 1
HOA Y/N N
Abv Grd Liv Area 3,089
Originating Board TREND
Year Built 1967
Annual Tax Amount $10,436
Tax Year 2018
Lot Size 0.409 Acres
Acres 0.41
Lot Dimensions 110
Property Description
This is the one you have been waiting for. Charming, Elliger Park cape on a quiet, tree-lined street in the desirable neighborhood won't last long. The sun filled spacious first floor layout with: large living room with fireplace and built-ins; dining room with access to the breezeway and garage; large updated eat-in kitchen with ample cabinets and counter space, stainless steel Bosch and Samsung appliances and bright breakfast room with direct access to the private rear patio; large family room with built-ins and open log gas fireplace; 2 convenient first floor bedrooms with full hall bath. The second floor offers a sitting room area; ample closet space and storage, and 2 large bedrooms. The master bedroom offers a large upscale walk-in closet, full hall bath with separate shower stall and double vanities. The finished basement with provides tons of storage space, separate large bright laundry room and workshop area. The level rear yard has an attractive paver patio with mature trees and landscape. An oversized, 1-car garage with inside access completes this gem of a home. In a location convenient to 309, 276, walking trails, local shopping and restaurants. Upper Dublin Schools
Location
State PA
County Montgomery
Area Upper Dublin Twp (10654)
Zoning C
Rooms
Other Rooms Living Room, Dining Room, Primary Bedroom, Bedroom 2, Bedroom 3, Kitchen, Family Room, Bedroom 1, Laundry, Other
Basement Full
Interior
Interior Features Dining Area
Hot Water Natural Gas
Heating Gas, Forced Air
Cooling Central A/C
Flooring Wood, Fully Carpeted, Tile/Brick
Fireplaces Number 2
Fireplaces Type Marble, Gas/Propane
Equipment Oven - Self Cleaning, Disposal, Built-In Microwave
Fireplace Y
Appliance Oven - Self Cleaning, Disposal, Built-In Microwave
Heat Source Natural Gas
Laundry Lower Floor
Exterior
Exterior Feature Patio(s), Breezeway
Parking Features Inside Access, Garage Door Opener, Oversized
Garage Spaces 4.0
Water Access N
Roof Type Shingle
Accessibility None
Porch Patio(s), Breezeway
Attached Garage 1
Total Parking Spaces 4
Garage Y
Building
Lot Description Level, Open, Front Yard, Rear Yard
Story 2
Sewer Public Sewer
Water Public
Architectural Style Cape Cod
Level or Stories 2
Additional Building Above Grade
New Construction N
Schools
School District Upper Dublin
Others
Senior Community No
Tax ID 54-00-16549-002
Ownership Fee Simple
Read Less
Want to know what your home might be worth? Contact us for a FREE valuation!

Our team is ready to help you sell your home for the highest possible price ASAP

Bought with Colleen M McKeever • Keller Williams Real Estate-Blue Bell





