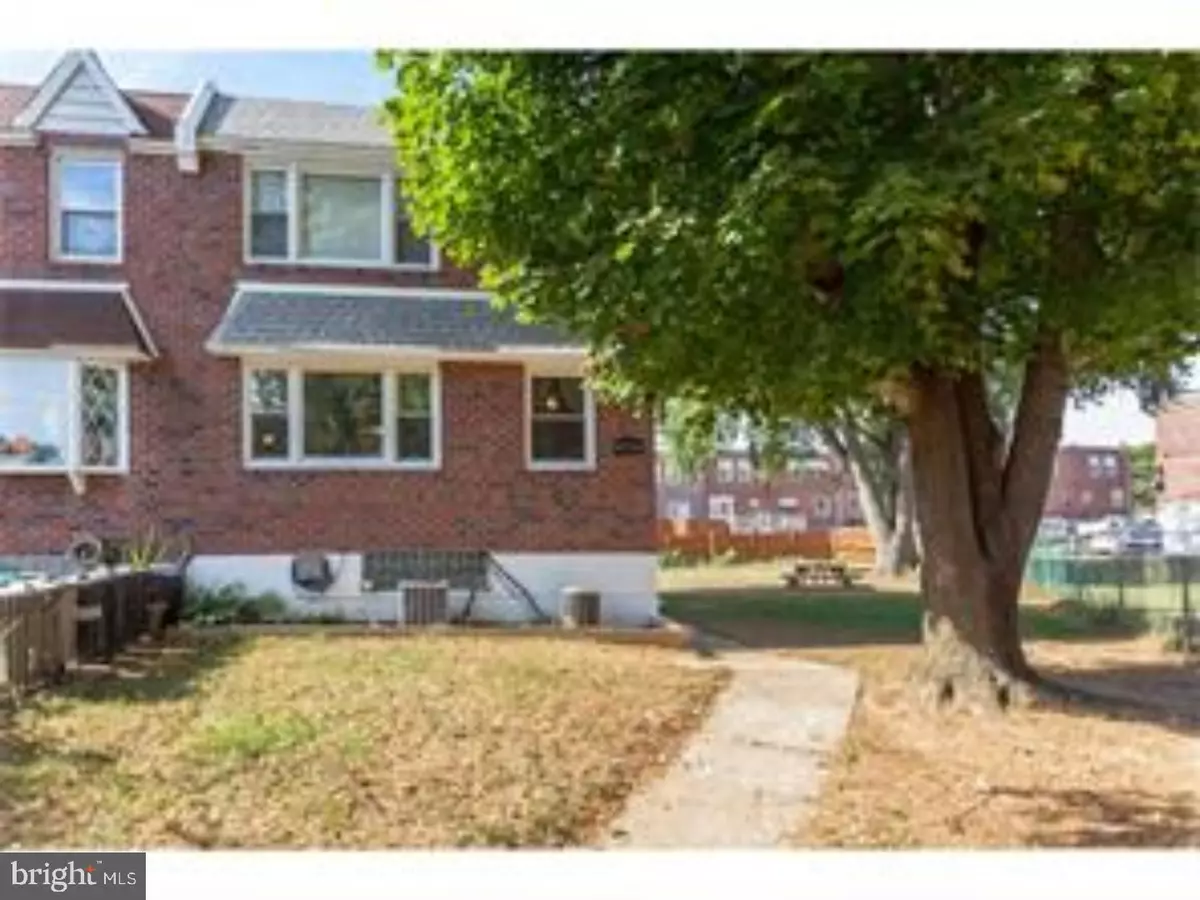$225,000
$235,000
4.3%For more information regarding the value of a property, please contact us for a free consultation.
8724 GILLESPIE ST Philadelphia, PA 19136
1,600 SqFt
Key Details
Sold Price $225,000
Property Type Multi-Family
Sub Type Detached
Listing Status Sold
Purchase Type For Sale
Square Footage 1,600 sqft
Price per Sqft $140
Subdivision Torresdale Manor
MLS Listing ID 1000312386
Sold Date 06/08/18
Style Other
HOA Y/N N
Abv Grd Liv Area 1,600
Originating Board TREND
Year Built 1963
Annual Tax Amount $2,256
Tax Year 2018
Lot Size 9,354 Sqft
Acres 0.21
Lot Dimensions 117X139
Property Description
This East Torresdale Single duplex is ready for an owner occupant or investor. Enter the common area through the side door, which provides separate access to each unit, the basement and the the garage area. Each unit is outfitted with a huge living room, est-in kitchen with stainless steel appliances and a three piece bathroom. The top unit has two spacious bedrooms and the bottom unit was converted from a two bedroom to a spacious one bedroom. The property has a huge backyard and also features a new hot water heater and Central air. A two car garage and 4 off street parking spots complete this great property.
Location
State PA
County Philadelphia
Area 19136 (19136)
Zoning RSA5
Rooms
Other Rooms Primary Bedroom
Basement Full, Unfinished
Interior
Hot Water Natural Gas
Heating Gas, Hot Water
Cooling Central A/C
Flooring Wood, Tile/Brick
Fireplace N
Heat Source Natural Gas
Laundry Washer In Unit, Dryer In Unit
Exterior
Garage Spaces 6.0
Utilities Available Cable TV Available
Water Access N
Roof Type Pitched
Accessibility None
Total Parking Spaces 6
Garage N
Building
Sewer Public Sewer
Water Public
Architectural Style Other
Additional Building Above Grade
New Construction N
Schools
School District The School District Of Philadelphia
Others
Tax ID 652239110
Ownership Fee Simple
Acceptable Financing Conventional, VA
Listing Terms Conventional, VA
Financing Conventional,VA
Read Less
Want to know what your home might be worth? Contact us for a FREE valuation!

Our team is ready to help you sell your home for the highest possible price ASAP

Bought with Yong X Peng • HomeSmart Nexus Realty Group - Newtown





