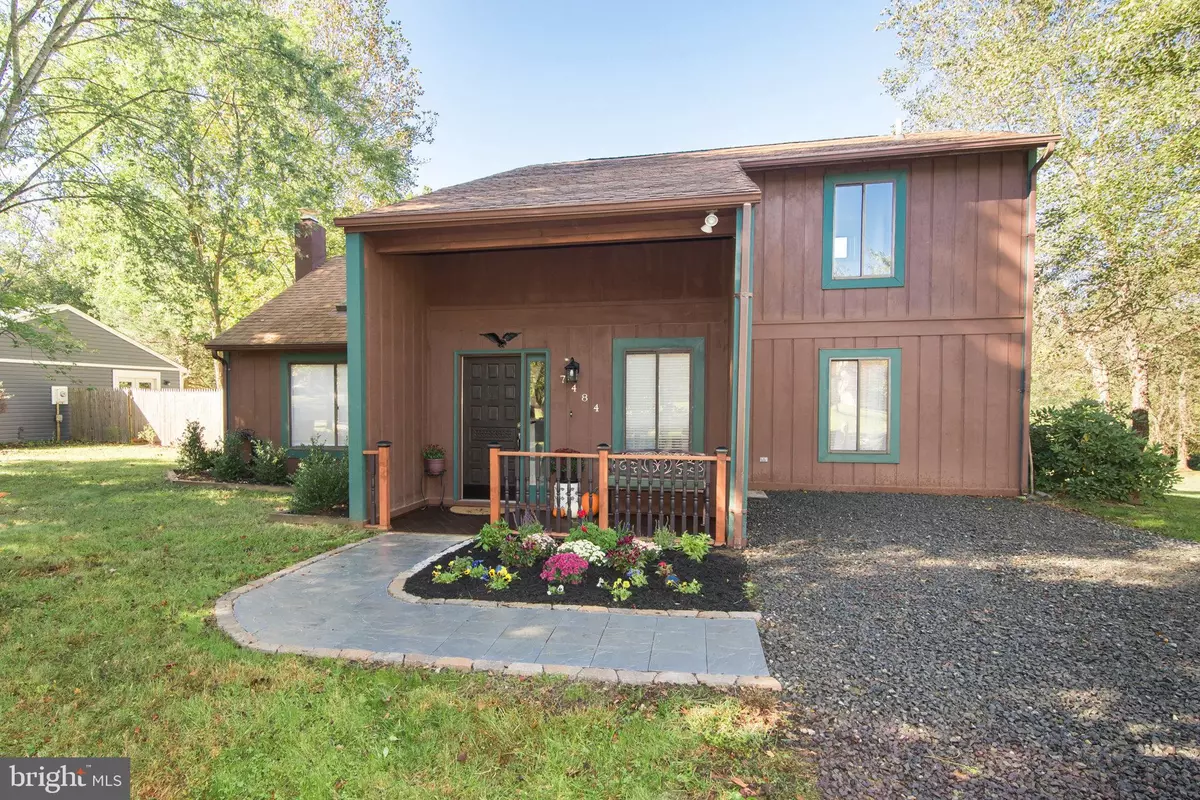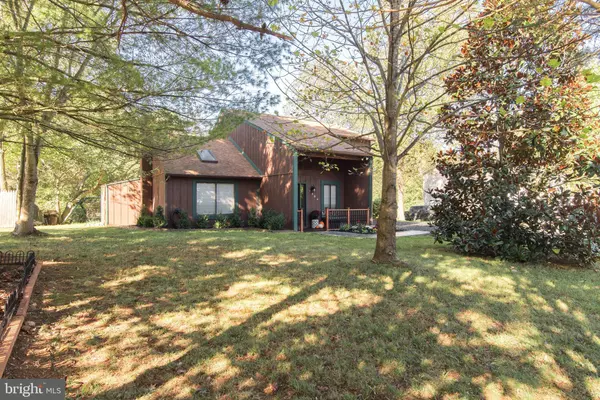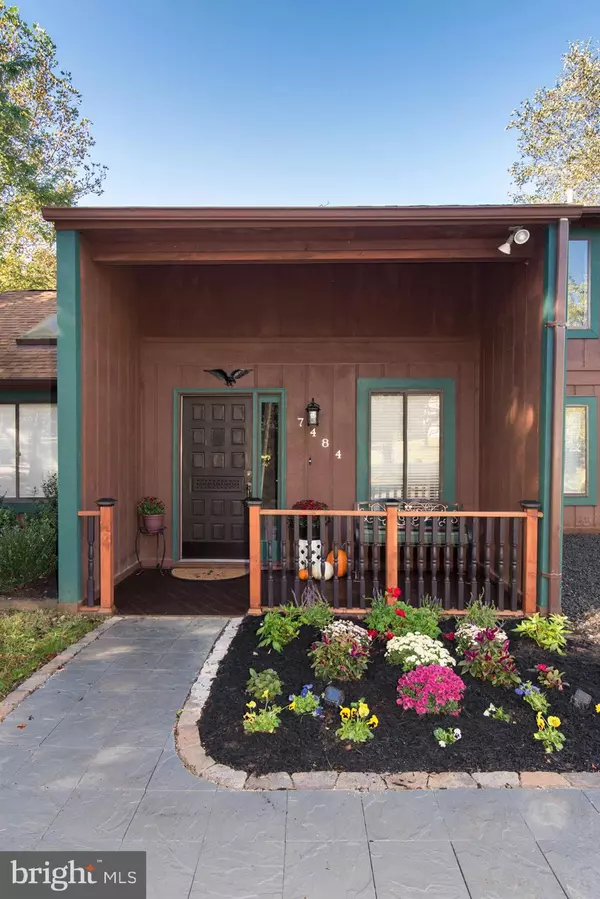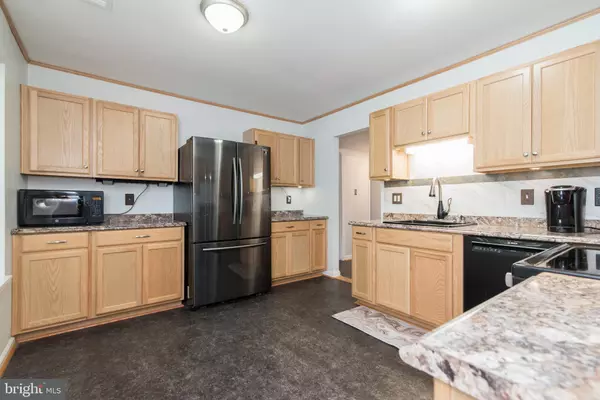$435,000
$429,000
1.4%For more information regarding the value of a property, please contact us for a free consultation.
7484 SUNCREST DR Warrenton, VA 20187
3 Beds
2 Baths
1,778 SqFt
Key Details
Sold Price $435,000
Property Type Single Family Home
Sub Type Detached
Listing Status Sold
Purchase Type For Sale
Square Footage 1,778 sqft
Price per Sqft $244
Subdivision Warrenton Village
MLS Listing ID VAFQ2001750
Sold Date 12/16/21
Style Colonial
Bedrooms 3
Full Baths 2
HOA Y/N N
Abv Grd Liv Area 1,778
Originating Board BRIGHT
Year Built 1983
Annual Tax Amount $2,770
Tax Year 2021
Lot Size 0.574 Acres
Acres 0.57
Property Description
Convenient location on lovely cul de sac street just minutes from Warrenton on the DC side of Town. This contemporary two story offers an innovative floor plan with two story ceilings in living and dining areas & brick hearth with flue for your woodstove. Numerous recent improvements include new roof with 50 year shingles, freshly carpeted with upgraded padding, exterior & interior painting and a granite floored entry way. Trane HVAC installed 7 years ago. 2 year old hot water heater. Kitchen is complete with new cabinets, SS large capacity Samsung refrigerator, Bosch dishwasher and GE stove with Lifeproof flooring. This flooring offers a lifetime guarantee. Main level includes primary bedroom, updated bathroom with ceramic oversized shower. Laundry room on first floor offers full size Samsung washer and dryer. Upstairs level has two bedrooms, full bath and great storage area or perhaps a small office space. Rear patio just resurfaced is perfect for outdoor seating and dining. Take time in the outdoor swing as you enjoy the backyard sunsets. Relax in nature with small pond and firepit. Plenty of wildlife abounds and you will look forward to discovering the flower beds in bloom each springtime. Property has a spacious back yard which adjoins 20 acres wooded community space that has trails and a creek. Generous bedroom closets, ample attic storage, and outdoor shed for riding mower and garden tools. Other recent improvements include all new childproof outlets, new light fixtures, light switches, cable connections, new high commodes and new bathroom mirrors. Sought after Hi Speed Comcast internet available.
NEW CARPET: PLEASE REMOVE SHOES OR WEAR BOOTIES WHICH ARE PROVIDED FOR YOU AT THE FRONT DOOR.
Location
State VA
County Fauquier
Zoning R1
Rooms
Other Rooms Living Room, Dining Room, Bedroom 2, Bedroom 3, Kitchen, Bedroom 1
Main Level Bedrooms 1
Interior
Interior Features Carpet, Ceiling Fan(s), Combination Dining/Living, Entry Level Bedroom, Floor Plan - Open, Kitchen - Eat-In, Kitchen - Gourmet, Kitchen - Table Space, Upgraded Countertops, Attic, Air Filter System
Hot Water Electric
Heating Heat Pump(s)
Cooling Central A/C
Flooring Carpet, Luxury Vinyl Tile
Equipment Dishwasher, Dryer, Oven/Range - Electric, Refrigerator, Stainless Steel Appliances, Washer
Fireplace N
Window Features Double Pane
Appliance Dishwasher, Dryer, Oven/Range - Electric, Refrigerator, Stainless Steel Appliances, Washer
Heat Source Electric
Laundry Main Floor
Exterior
Exterior Feature Patio(s)
Water Access N
View Trees/Woods
Street Surface Paved
Accessibility Level Entry - Main
Porch Patio(s)
Road Frontage State
Garage N
Building
Lot Description Backs - Open Common Area, Backs to Trees, Cul-de-sac, Level
Story 2
Foundation Slab
Sewer Septic = # of BR
Water Public
Architectural Style Colonial
Level or Stories 2
Additional Building Above Grade, Below Grade
New Construction N
Schools
Elementary Schools P.B. Smith
Middle Schools Warrenton
High Schools Kettle Run
School District Fauquier County Public Schools
Others
Senior Community No
Tax ID 6994-67-4564
Ownership Fee Simple
SqFt Source Assessor
Acceptable Financing Cash, Conventional
Listing Terms Cash, Conventional
Financing Cash,Conventional
Special Listing Condition Standard
Read Less
Want to know what your home might be worth? Contact us for a FREE valuation!

Our team is ready to help you sell your home for the highest possible price ASAP

Bought with Emily G Henry • Long & Foster Real Estate, Inc.





