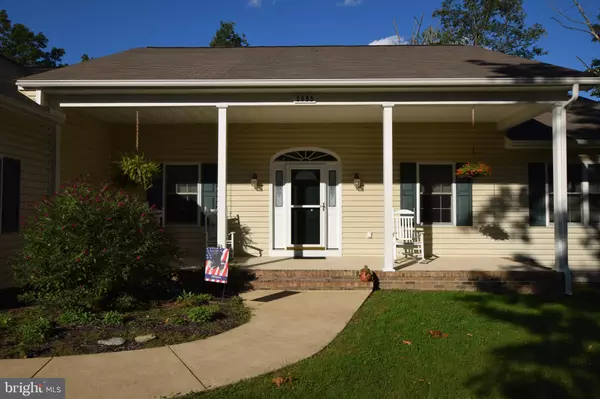$332,000
$329,914
0.6%For more information regarding the value of a property, please contact us for a free consultation.
5095 WOODSTOCK TOWER RD Fort Valley, VA 22652
3 Beds
3 Baths
1,761 SqFt
Key Details
Sold Price $332,000
Property Type Single Family Home
Sub Type Detached
Listing Status Sold
Purchase Type For Sale
Square Footage 1,761 sqft
Price per Sqft $188
Subdivision Sand Place Acres
MLS Listing ID VASH2000918
Sold Date 12/16/21
Style Ranch/Rambler
Bedrooms 3
Full Baths 3
HOA Y/N N
Abv Grd Liv Area 1,716
Originating Board BRIGHT
Year Built 2007
Annual Tax Amount $1,537
Tax Year 2020
Lot Size 0.980 Acres
Acres 0.98
Property Description
Absolutely pristine rambler with an open floor plan, and an unfinished basement with a fully finished bathroom, allowing for unlimited options to make the space suite your own. Enjoy one level living with a huge master suite on one end of the home for privacy. This primary bedroom has an attached large open bathroom and a walk-in closet with built-in shelving. Two more bedrooms and another full bath on the main floor. Connected by a lovely kitchen and family room with a cozy custom stone fireplace to enjoy the winter evenings. Enjoy all four season on the main level enclosed deck with ceiling fans. Beautiful yard backing to woods. EXTREMELY RARE double French door in the walk out basement with NO OBSTRUCTIONS or SUPPORT COLUMNS. Home includes a lovely 2 card attached garage with electric lift doors. There is also a separate tractor/garden shed for all your gardening desires. This property shows BETTER THAN NEW! Close by is George Washington National Forest with many hiking trails, camp sites, and the Woodstock Tower where you can see all 7 bens of the Shenandoah River. Wont last long at this price. The dining room set, primary bedroom set and the outdoor furniture are available for sale separately.
Location
State VA
County Shenandoah
Zoning A1
Rooms
Other Rooms Living Room, Dining Room, Primary Bedroom, Bedroom 2, Kitchen, Bedroom 1, Laundry, Bathroom 1, Bathroom 2, Primary Bathroom
Basement Full, Heated, Outside Entrance, Partially Finished, Rear Entrance, Space For Rooms, Unfinished, Walkout Level, Windows
Main Level Bedrooms 3
Interior
Interior Features Ceiling Fan(s), Floor Plan - Open, Primary Bath(s), Recessed Lighting, Soaking Tub, Stall Shower, Tub Shower, Walk-in Closet(s), Wood Floors, Entry Level Bedroom, Dining Area, Carpet
Hot Water Electric
Heating Heat Pump(s)
Cooling Heat Pump(s)
Flooring Hardwood, Carpet, Ceramic Tile
Fireplaces Number 1
Fireplaces Type Wood, Stone, Mantel(s), Screen
Equipment Built-In Microwave, Dishwasher, Dryer, Icemaker, Oven - Single, Refrigerator, Washer
Furnishings No
Fireplace Y
Appliance Built-In Microwave, Dishwasher, Dryer, Icemaker, Oven - Single, Refrigerator, Washer
Heat Source Electric
Laundry Main Floor
Exterior
Exterior Feature Porch(es), Deck(s), Enclosed, Screened
Parking Features Garage - Front Entry, Garage Door Opener, Inside Access
Garage Spaces 6.0
Water Access N
View Trees/Woods
Roof Type Shingle
Street Surface Black Top
Accessibility 2+ Access Exits
Porch Porch(es), Deck(s), Enclosed, Screened
Attached Garage 2
Total Parking Spaces 6
Garage Y
Building
Lot Description Backs to Trees, Front Yard, Landscaping, Rear Yard, Rural
Story 2
Foundation Slab
Sewer On Site Septic
Water Private
Architectural Style Ranch/Rambler
Level or Stories 2
Additional Building Above Grade, Below Grade
New Construction N
Schools
School District Shenandoah County Public Schools
Others
Pets Allowed Y
Senior Community No
Tax ID 060 06 005
Ownership Fee Simple
SqFt Source Assessor
Acceptable Financing Cash, Conventional, FHA, Private, USDA, VA, VHDA, Other, Variable
Listing Terms Cash, Conventional, FHA, Private, USDA, VA, VHDA, Other, Variable
Financing Cash,Conventional,FHA,Private,USDA,VA,VHDA,Other,Variable
Special Listing Condition Standard
Pets Allowed No Pet Restrictions
Read Less
Want to know what your home might be worth? Contact us for a FREE valuation!

Our team is ready to help you sell your home for the highest possible price ASAP

Bought with Bonnie Sellers • CENTURY 21 New Millennium





