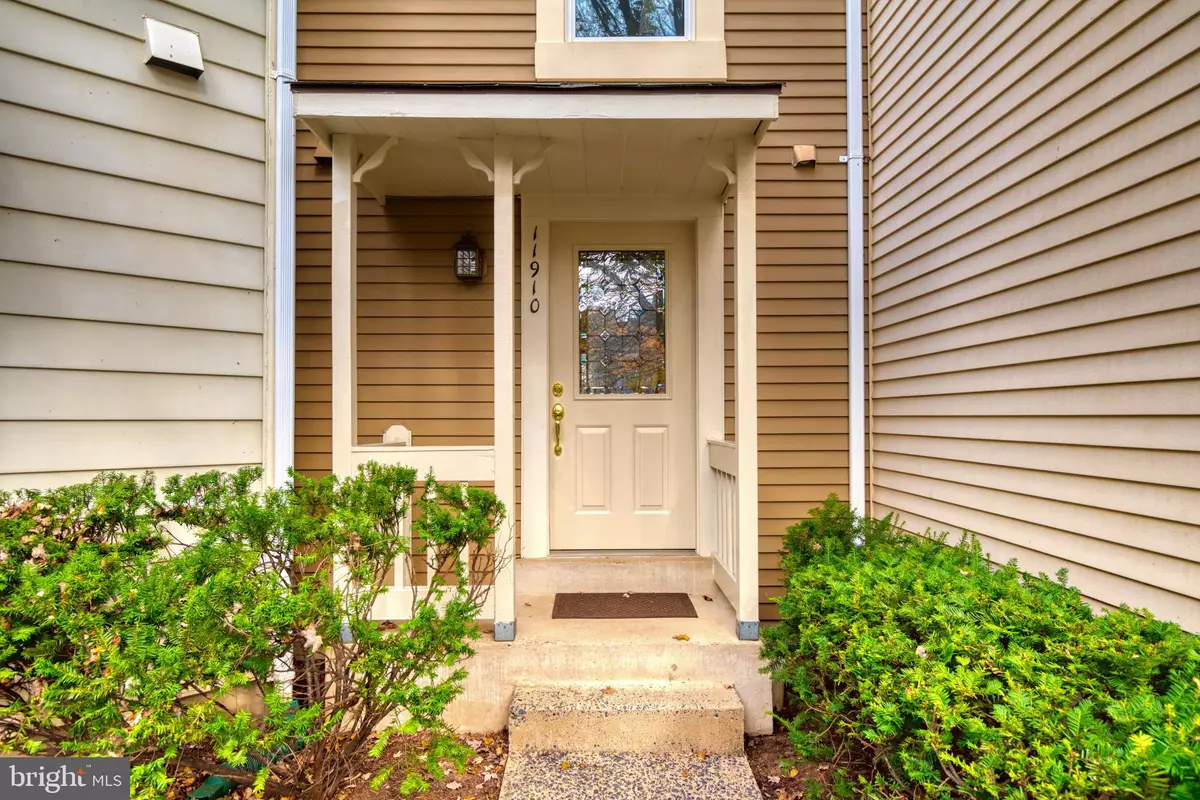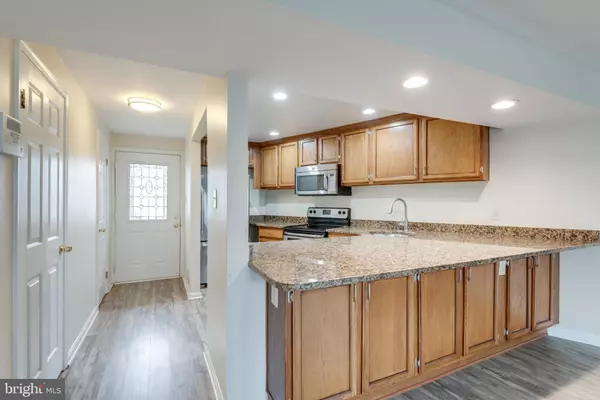$420,000
$405,000
3.7%For more information regarding the value of a property, please contact us for a free consultation.
11910 CROSSWIND CT Reston, VA 20194
2 Beds
3 Baths
1,190 SqFt
Key Details
Sold Price $420,000
Property Type Townhouse
Sub Type Interior Row/Townhouse
Listing Status Sold
Purchase Type For Sale
Square Footage 1,190 sqft
Price per Sqft $352
Subdivision Whisperhill
MLS Listing ID VAFX2033126
Sold Date 12/23/21
Style Colonial
Bedrooms 2
Full Baths 2
Half Baths 1
HOA Fees $103/qua
HOA Y/N Y
Abv Grd Liv Area 952
Originating Board BRIGHT
Year Built 1985
Annual Tax Amount $4,402
Tax Year 2021
Lot Size 1,099 Sqft
Acres 0.03
Property Description
LOCATION! LOCATION! LOCATION! Not only is this lovely Whisperhill Townhome already just minutes away from the Weihle Metro Station, but it will soon be walking distance to the NEW Metro station being built in Reston Town Center! Recently upgrades such as Brand New Roof and Brand New Luxury Vinyl Plank floors throughout the house. Granite Counter Tops, Stainless Steel Appliances, Built in Microwave, Breakfast Bar, Tons of Cabinet Space, recessed lighting, along with TWO MASTER BEDROOMS! This home also features a walk out basement, and a spacious private deck with a gorgeous view! The charming Whisperhill community is close to trails, parks, shops, dining, has a ton of visitor parking, and is walking distance to Reston Town Center! It's an exciting time to live in this area, don't miss out on this great opportunity!!!
Location
State VA
County Fairfax
Zoning 372
Rooms
Other Rooms Living Room, Dining Room, Primary Bedroom, Kitchen, Laundry, Utility Room, Primary Bathroom
Basement Connecting Stairway, Daylight, Full, Full, Fully Finished, Outside Entrance, Rear Entrance, Walkout Level
Interior
Interior Features Breakfast Area, Combination Dining/Living, Combination Kitchen/Dining, Kitchen - Gourmet, Upgraded Countertops, Recessed Lighting, Window Treatments, Walk-in Closet(s)
Hot Water Electric
Heating Heat Pump(s)
Cooling Central A/C
Flooring Luxury Vinyl Plank
Fireplaces Number 2
Fireplaces Type Wood
Equipment Built-In Microwave, Built-In Range, Dishwasher, Disposal, Dryer, Exhaust Fan, Energy Efficient Appliances, Freezer, Icemaker, Microwave, Oven - Single, Oven/Range - Electric, Stainless Steel Appliances, Washer
Fireplace Y
Appliance Built-In Microwave, Built-In Range, Dishwasher, Disposal, Dryer, Exhaust Fan, Energy Efficient Appliances, Freezer, Icemaker, Microwave, Oven - Single, Oven/Range - Electric, Stainless Steel Appliances, Washer
Heat Source Electric
Exterior
Exterior Feature Deck(s)
Garage Spaces 1.0
Parking On Site 1
Amenities Available Basketball Courts, Bike Trail, Common Grounds, Jog/Walk Path, Picnic Area, Tot Lots/Playground, Tennis Courts, Swimming Pool
Water Access N
View Trees/Woods
Roof Type Shingle
Accessibility Level Entry - Main
Porch Deck(s)
Total Parking Spaces 1
Garage N
Building
Lot Description Backs to Trees, Partly Wooded, Private
Story 3
Foundation Permanent
Sewer Public Sewer
Water Public
Architectural Style Colonial
Level or Stories 3
Additional Building Above Grade, Below Grade
Structure Type High
New Construction N
Schools
School District Fairfax County Public Schools
Others
Pets Allowed Y
HOA Fee Include Common Area Maintenance,Pool(s),Snow Removal,Trash,Lawn Maintenance
Senior Community No
Tax ID 0171 091A0060
Ownership Fee Simple
SqFt Source Assessor
Security Features Security System
Acceptable Financing FHA, Conventional, Cash, VA, Other
Listing Terms FHA, Conventional, Cash, VA, Other
Financing FHA,Conventional,Cash,VA,Other
Special Listing Condition Standard
Pets Allowed No Pet Restrictions
Read Less
Want to know what your home might be worth? Contact us for a FREE valuation!

Our team is ready to help you sell your home for the highest possible price ASAP

Bought with Jason D. Jenkins • RE/MAX Distinctive Real Estate, Inc.





