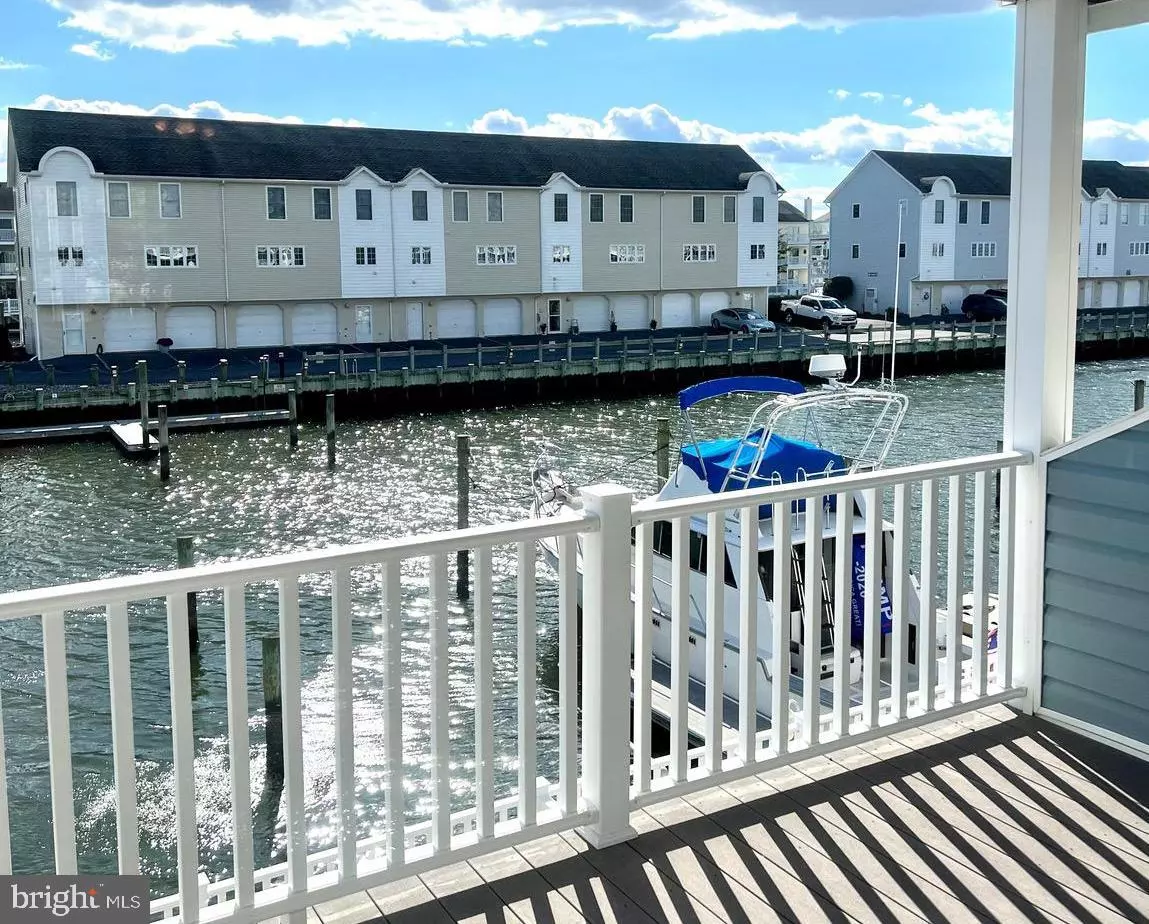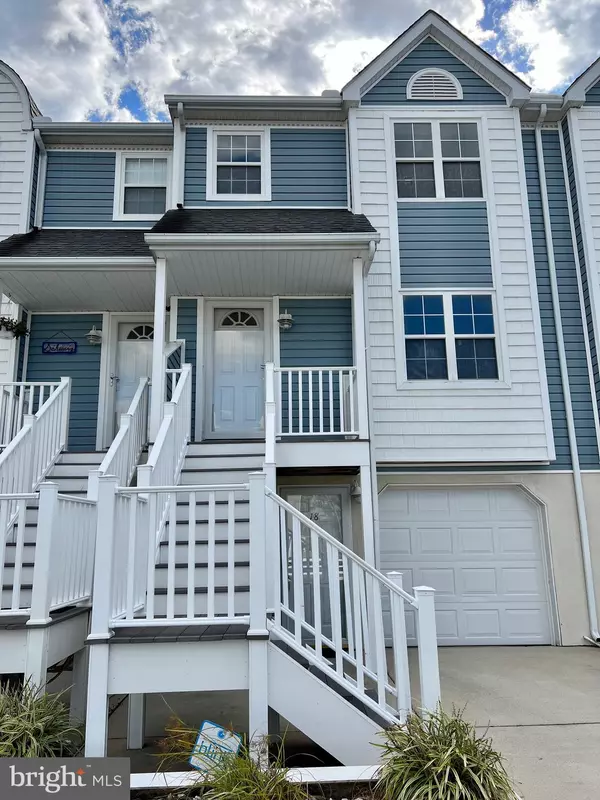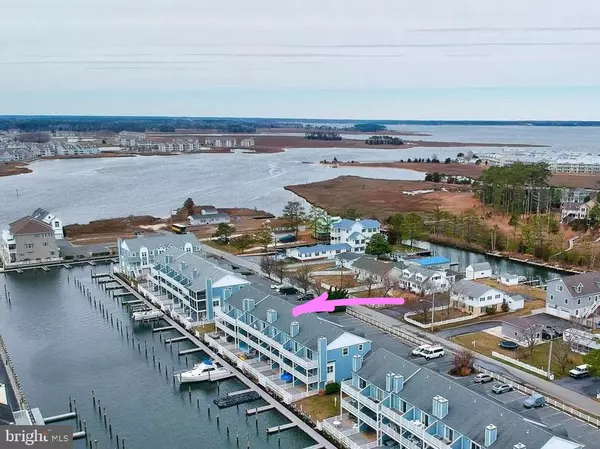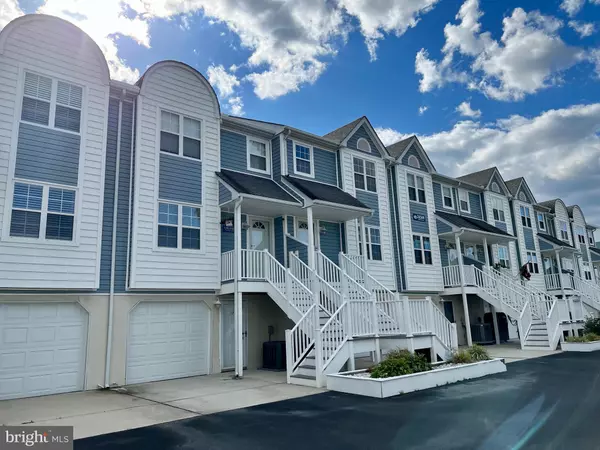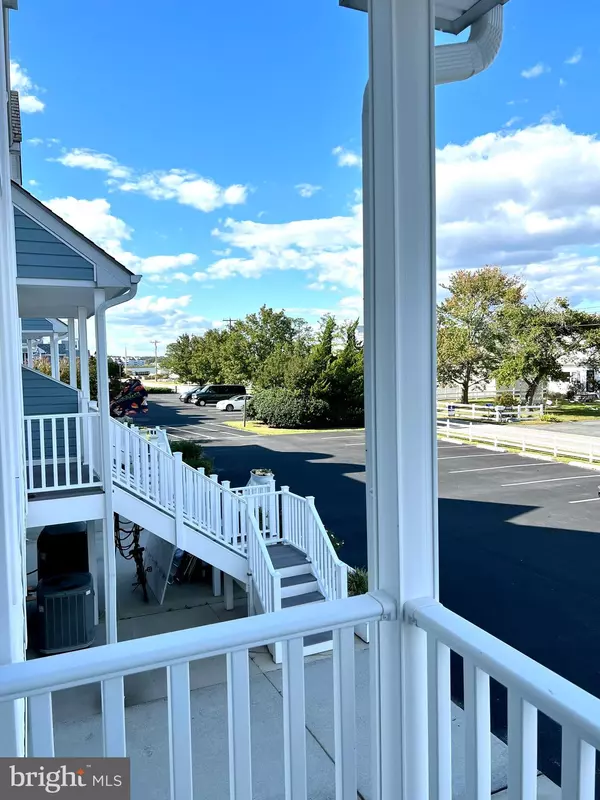$486,000
$470,000
3.4%For more information regarding the value of a property, please contact us for a free consultation.
38249 YACHT BASIN RD #18 Ocean View, DE 19970
3 Beds
4 Baths
2,100 SqFt
Key Details
Sold Price $486,000
Property Type Townhouse
Sub Type Interior Row/Townhouse
Listing Status Sold
Purchase Type For Sale
Square Footage 2,100 sqft
Price per Sqft $231
Subdivision Bethany Marina
MLS Listing ID DESU2007856
Sold Date 12/29/21
Style Coastal,Contemporary
Bedrooms 3
Full Baths 3
Half Baths 1
HOA Fees $350/mo
HOA Y/N Y
Abv Grd Liv Area 2,100
Originating Board BRIGHT
Year Built 1994
Annual Tax Amount $1,175
Tax Year 2021
Lot Dimensions 0.00 x 0.00
Property Description
Fantastic waterfront 3 level townhome with multiple decks and a deep water boat slip that provides easy access to the Indian River Bay and Atlantic Ocean. Your new home offers terrific views with decks overlooking the bay on the main, upper, and lower levels. The lower level deck allows direct access through the sliding glass doors to your very own private boat slip. The main level features an open space floorplan that includes a wood burning fireplace, a large eat-in kitchen area, a powder room , and second front door to the parking lot below. On the upper level you will find a spacious master bedroom with its own deck and bath along with a second large bedroom, another full bathroom, and convenient laundry closet. The entry level features a second family room or third bedroom with a full bathroom and access to the garage. All freshly painted and new carpet throughout the home. Bethany Marina is a boaters paradise just waiting for you and your family to come and enjoy!
Location
State DE
County Sussex
Area Baltimore Hundred (31001)
Zoning M
Rooms
Other Rooms Primary Bedroom, Bedroom 2, Bedroom 3, Kitchen, Family Room, Foyer, Breakfast Room, Laundry, Bathroom 2, Bathroom 3, Primary Bathroom, Full Bath, Half Bath
Interior
Interior Features Breakfast Area, Carpet, Ceiling Fan(s), Combination Dining/Living, Combination Kitchen/Dining, Combination Kitchen/Living, Entry Level Bedroom, Family Room Off Kitchen, Window Treatments
Hot Water Electric
Heating Heat Pump(s)
Cooling Central A/C
Flooring Carpet, Ceramic Tile
Fireplaces Number 1
Fireplaces Type Wood
Equipment Built-In Microwave, Dishwasher, Disposal, Oven - Self Cleaning, Oven/Range - Electric, Refrigerator, Washer/Dryer Stacked
Furnishings No
Fireplace Y
Appliance Built-In Microwave, Dishwasher, Disposal, Oven - Self Cleaning, Oven/Range - Electric, Refrigerator, Washer/Dryer Stacked
Heat Source Electric
Laundry Washer In Unit, Dryer In Unit
Exterior
Exterior Feature Balconies- Multiple, Deck(s)
Parking Features Garage - Front Entry, Inside Access
Garage Spaces 3.0
Utilities Available Cable TV Available, Sewer Available, Water Available, Electric Available
Amenities Available Boat Ramp, Boat Dock/Slip, Marina/Marina Club, Pool - Outdoor, Water/Lake Privileges
Waterfront Description Private Dock Site
Water Access Y
Water Access Desc Private Access,Boat - Powered
View Canal, Bay, Marina, Water
Accessibility None
Porch Balconies- Multiple, Deck(s)
Attached Garage 1
Total Parking Spaces 3
Garage Y
Building
Lot Description Bulkheaded
Story 3
Foundation Other
Sewer Public Sewer
Water Public
Architectural Style Coastal, Contemporary
Level or Stories 3
Additional Building Above Grade, Below Grade
Structure Type Dry Wall
New Construction N
Schools
School District Indian River
Others
HOA Fee Include Common Area Maintenance,Insurance,Pier/Dock Maintenance,Pool(s),Reserve Funds,Snow Removal,Ext Bldg Maint,Road Maintenance,Lawn Maintenance
Senior Community No
Tax ID 134-08.00-165.00-18
Ownership Condominium
Acceptable Financing Cash, Conventional
Horse Property N
Listing Terms Cash, Conventional
Financing Cash,Conventional
Special Listing Condition Standard
Read Less
Want to know what your home might be worth? Contact us for a FREE valuation!

Our team is ready to help you sell your home for the highest possible price ASAP

Bought with Rebecca Coulbourn • Keller Williams Realty

