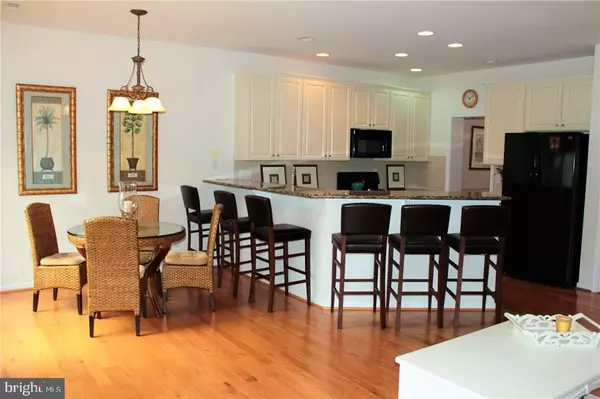$395,000
$395,000
For more information regarding the value of a property, please contact us for a free consultation.
17250 S MILL LN #207 Ocean View, DE 19970
4 Beds
4 Baths
3,218 SqFt
Key Details
Sold Price $395,000
Property Type Condo
Sub Type Condo/Co-op
Listing Status Sold
Purchase Type For Sale
Square Footage 3,218 sqft
Price per Sqft $122
Subdivision Bayside At Bethany Lakes
MLS Listing ID 1001021860
Sold Date 12/02/16
Style Other
Bedrooms 4
Full Baths 3
Half Baths 1
HOA Fees $447/ann
HOA Y/N Y
Abv Grd Liv Area 3,218
Originating Board SCAOR
Year Built 2006
Property Description
Remarkable 4 bedroom pond front villa with so many upgrades it shows like a model. This spacious home is offered with gorgeous furnishings and decorated with sophistication and class. Great outdoor living space with a lovely landscaped back paver patio overlooking a pond and fountain. Located just a few minutes away from the beach in a community with world class amenities including indoor/outdoor pools, tennis courts, fitness center, club house and so much more!
Location
State DE
County Sussex
Area Baltimore Hundred (31001)
Interior
Interior Features Attic, Breakfast Area, Kitchen - Eat-In, Combination Kitchen/Living, Ceiling Fan(s), Window Treatments
Hot Water Electric
Heating Forced Air, Propane
Cooling Central A/C
Flooring Carpet, Hardwood
Fireplaces Number 1
Fireplaces Type Gas/Propane
Equipment Dishwasher, Disposal, Dryer - Electric, Icemaker, Refrigerator, Microwave, Oven/Range - Gas, Washer, Water Heater
Furnishings Yes
Fireplace Y
Window Features Screens
Appliance Dishwasher, Disposal, Dryer - Electric, Icemaker, Refrigerator, Microwave, Oven/Range - Gas, Washer, Water Heater
Heat Source Bottled Gas/Propane
Exterior
Exterior Feature Patio(s), Porch(es), Screened
Parking Features Garage Door Opener
Amenities Available Community Center, Fitness Center, Party Room, Pier/Dock, Tot Lots/Playground, Swimming Pool, Pool - Outdoor, Tennis Courts, Water/Lake Privileges
Water Access Y
Roof Type Architectural Shingle
Porch Patio(s), Porch(es), Screened
Garage Y
Building
Lot Description Landscaping
Story 2
Foundation Slab
Sewer Public Sewer
Water Public
Architectural Style Other
Level or Stories 2
Additional Building Above Grade
Structure Type Vaulted Ceilings
New Construction N
Schools
School District Indian River
Others
Tax ID 134-09.00-37.01-207
Ownership Condominium
SqFt Source Estimated
Acceptable Financing Cash, Conventional
Listing Terms Cash, Conventional
Financing Cash,Conventional
Read Less
Want to know what your home might be worth? Contact us for a FREE valuation!

Our team is ready to help you sell your home for the highest possible price ASAP

Bought with VICKIE YORK • VICKIE YORK AT THE BEACH REALTY





