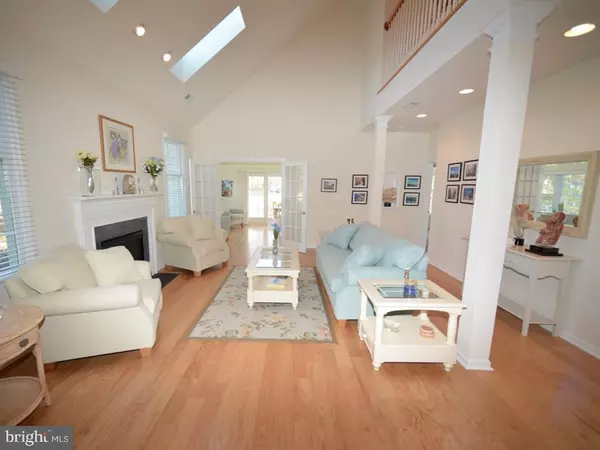$315,000
$372,900
15.5%For more information regarding the value of a property, please contact us for a free consultation.
17195 S MILL LN #161 Ocean View, DE 19970
3 Beds
3 Baths
3,443 SqFt
Key Details
Sold Price $315,000
Property Type Condo
Sub Type Condo/Co-op
Listing Status Sold
Purchase Type For Sale
Square Footage 3,443 sqft
Price per Sqft $91
Subdivision Bayside At Bethany Lakes
MLS Listing ID 1001013288
Sold Date 06/01/17
Style Other
Bedrooms 3
Full Baths 2
Half Baths 1
Condo Fees $5,364
HOA Y/N N
Abv Grd Liv Area 3,443
Originating Board SCAOR
Year Built 2007
Property Description
This pristine carriage home offers brand new hardwood floors, corian countertops, gas fireplace, 1st & 2nd floor masters, sunroom, & deck overlooking the pond. Gathering places include living room, family room, large loft, sunroom and kitchen with large dining area. This waterfront community has luxurious amenities and is less than 2 miles to Bethany boardwalk. Truly maintenance free living at its finest. No need to even decorate, furnishings are included. Original owners have gently used this home & never rented. Enjoy the indoor & outdoor pools, hot tub, game room, full kitchen & fitness center in the clubhouse. Kayak/canoe launches, boat docks, tennis courts, playground & fishing pier complete the amenity package. This is your opportunity to live the vacation lifestyle all year long. Yard work and maintenance have no place in this world. Ideal for primary or secondary home.
Location
State DE
County Sussex
Area Baltimore Hundred (31001)
Interior
Interior Features Attic, Breakfast Area, Kitchen - Eat-In, Combination Kitchen/Dining, Pantry, Entry Level Bedroom, Ceiling Fan(s), Skylight(s), Window Treatments
Hot Water Electric
Heating Propane
Cooling Central A/C
Flooring Carpet, Hardwood, Tile/Brick
Fireplaces Number 1
Fireplaces Type Gas/Propane
Equipment Dishwasher, Disposal, Dryer - Electric, Icemaker, Refrigerator, Microwave, Oven/Range - Electric, Washer, Water Heater
Furnishings Yes
Fireplace Y
Window Features Screens
Appliance Dishwasher, Disposal, Dryer - Electric, Icemaker, Refrigerator, Microwave, Oven/Range - Electric, Washer, Water Heater
Heat Source Bottled Gas/Propane
Exterior
Exterior Feature Deck(s), Patio(s)
Parking Features Garage Door Opener
Garage Spaces 4.0
Amenities Available Community Center, Fitness Center, Party Room, Hot tub, Pier/Dock, Tot Lots/Playground, Swimming Pool, Pool - Outdoor, Tennis Courts, Water/Lake Privileges
Water Access Y
View Lake, Pond
Roof Type Architectural Shingle
Porch Deck(s), Patio(s)
Total Parking Spaces 4
Garage Y
Building
Story 2
Unit Features Garden 1 - 4 Floors
Foundation Slab
Sewer Public Sewer
Water Private
Architectural Style Other
Level or Stories 2
Additional Building Above Grade
Structure Type Vaulted Ceilings
New Construction N
Schools
School District Indian River
Others
HOA Fee Include Lawn Maintenance
Tax ID 134-09.00-37.01-161
Ownership Condominium
SqFt Source Estimated
Security Features Fire Detection System,Security System
Acceptable Financing Cash, Conventional
Listing Terms Cash, Conventional
Financing Cash,Conventional
Read Less
Want to know what your home might be worth? Contact us for a FREE valuation!

Our team is ready to help you sell your home for the highest possible price ASAP

Bought with LISA BARROS • Monument Sotheby's International Realty





