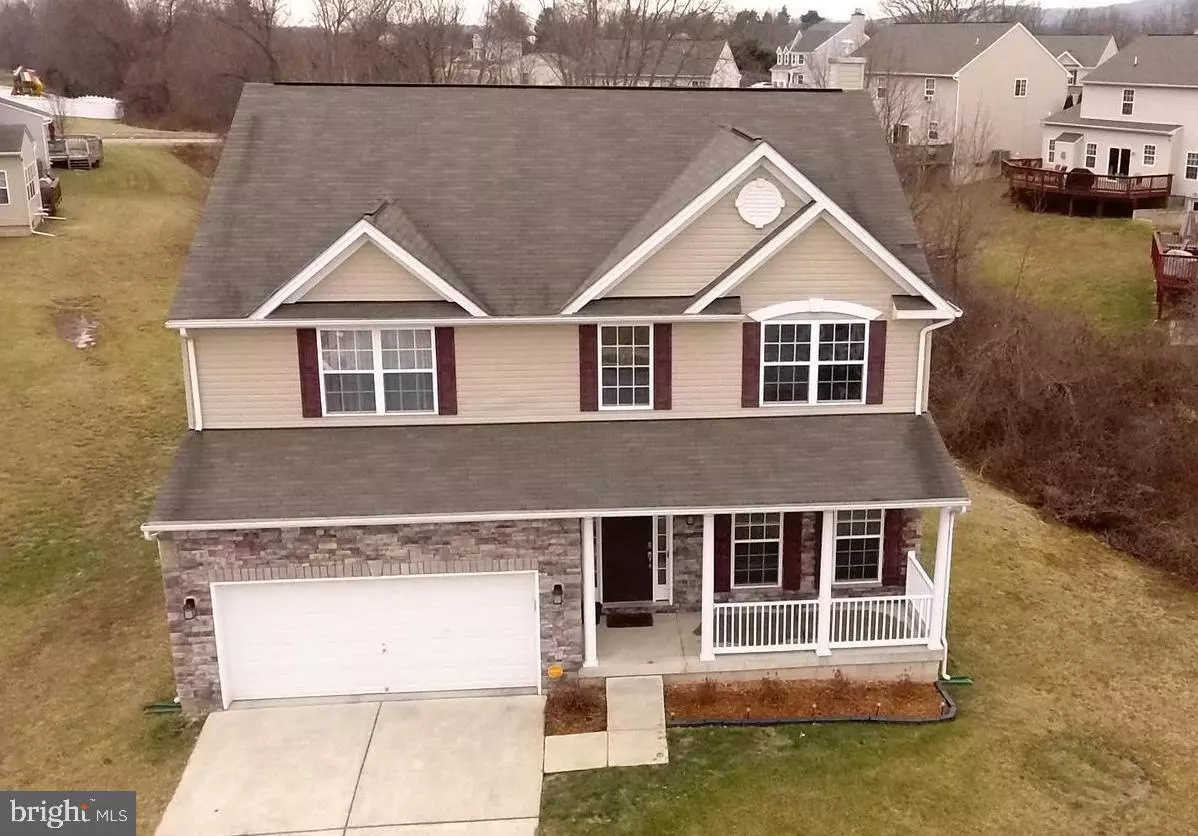$260,000
$284,900
8.7%For more information regarding the value of a property, please contact us for a free consultation.
45 SIENNA DR York, PA 17406
4 Beds
4 Baths
2,600 SqFt
Key Details
Sold Price $260,000
Property Type Single Family Home
Sub Type Detached
Listing Status Sold
Purchase Type For Sale
Square Footage 2,600 sqft
Price per Sqft $100
Subdivision Hunter Creek
MLS Listing ID 1000101122
Sold Date 06/08/18
Style Colonial
Bedrooms 4
Full Baths 3
Half Baths 1
HOA Fees $11/ann
HOA Y/N Y
Abv Grd Liv Area 2,600
Originating Board BRIGHT
Year Built 2008
Annual Tax Amount $7,398
Tax Year 2017
Lot Size 9,435 Sqft
Acres 0.22
Property Description
2018 Renovated home is the largest known home in the development on a premium lot. Everything has been recently painted: walls, ceilings, baseboards. New tile floors and new cabinetry in kitchen. Powder room was completely renovated. New lighting thru out the home with LED bulbs. New hose bibs. This house needs NOTHING! Seller went as far as to install new ventilation in master bath to ventilate steam from master shower. Soak in the garden tub. Enjoy this glorious master suite. Home also has a 2 story living room for a massive 20 ft Christmas tree. Gas fireplace in living room. First floor office space. High basement ceiling that could be renovated into a perfect man cave. Check out 3D virtual so see all the upgrades.
Location
State PA
County York
Area Conewago Twp (15223)
Zoning RESIDENTIAL
Rooms
Basement Full, Daylight, Full, Rough Bath Plumb, Rear Entrance, Unfinished, Walkout Stairs, Water Proofing System, Poured Concrete, Outside Entrance, Improved, Heated, Connecting Stairway
Interior
Interior Features Carpet, Ceiling Fan(s), Combination Kitchen/Dining, Family Room Off Kitchen, Recessed Lighting, Kitchen - Gourmet, Upgraded Countertops, Formal/Separate Dining Room, Primary Bath(s)
Hot Water Natural Gas, Other
Heating Gas, Energy Star Heating System, Forced Air, Programmable Thermostat, Humidifier, Other
Cooling Central A/C, Energy Star Cooling System, Programmable Thermostat, Other
Flooring Ceramic Tile, Concrete, Hardwood, Marble, Partially Carpeted
Fireplaces Number 1
Fireplaces Type Mantel(s), Gas/Propane, Equipment, Heatilator
Equipment Stainless Steel Appliances
Fireplace Y
Window Features Double Pane,Insulated,Energy Efficient,ENERGY STAR Qualified,Low-E,Screens,Vinyl Clad
Appliance Stainless Steel Appliances
Heat Source Natural Gas
Laundry Has Laundry, Hookup, Main Floor, Washer In Unit
Exterior
Exterior Feature Patio(s), Terrace, Porch(es), Roof
Parking Features Built In
Garage Spaces 4.0
Utilities Available Cable TV, Electric Available, Natural Gas Available, Phone, Sewer Available, Water Available
Water Access N
View Street, Trees/Woods
Roof Type Asphalt
Street Surface Access - Above Grade,Approved,Paved
Accessibility 2+ Access Exits, >84\" Garage Door, Doors - Lever Handle(s), Doors - Swing In, 32\"+ wide Doors, Kitchen Mod, Low Bathroom Mirrors, Other
Porch Patio(s), Terrace, Porch(es), Roof
Road Frontage Boro/Township, Public
Attached Garage 2
Total Parking Spaces 4
Garage Y
Building
Story 2
Sewer Public Sewer
Water Public
Architectural Style Colonial
Level or Stories 2
Additional Building Above Grade, Below Grade
Structure Type 9'+ Ceilings,Dry Wall
New Construction N
Schools
Elementary Schools Conewago
Middle Schools Northeastern
High Schools Northeastern
School District Northeastern York
Others
Senior Community No
Tax ID 23-000-06-0101-00-00000
Ownership Fee Simple
SqFt Source Estimated
Security Features 24 hour security,Carbon Monoxide Detector(s),Exterior Cameras,Fire Detection System,Main Entrance Lock,Motion Detectors,Security System,Smoke Detector
Acceptable Financing Conventional, FHA, Cash, VA, USDA
Horse Property N
Listing Terms Conventional, FHA, Cash, VA, USDA
Financing Conventional,FHA,Cash,VA,USDA
Special Listing Condition Standard
Read Less
Want to know what your home might be worth? Contact us for a FREE valuation!

Our team is ready to help you sell your home for the highest possible price ASAP

Bought with JIMMY H KOURY • RSR, REALTORS, LLC





