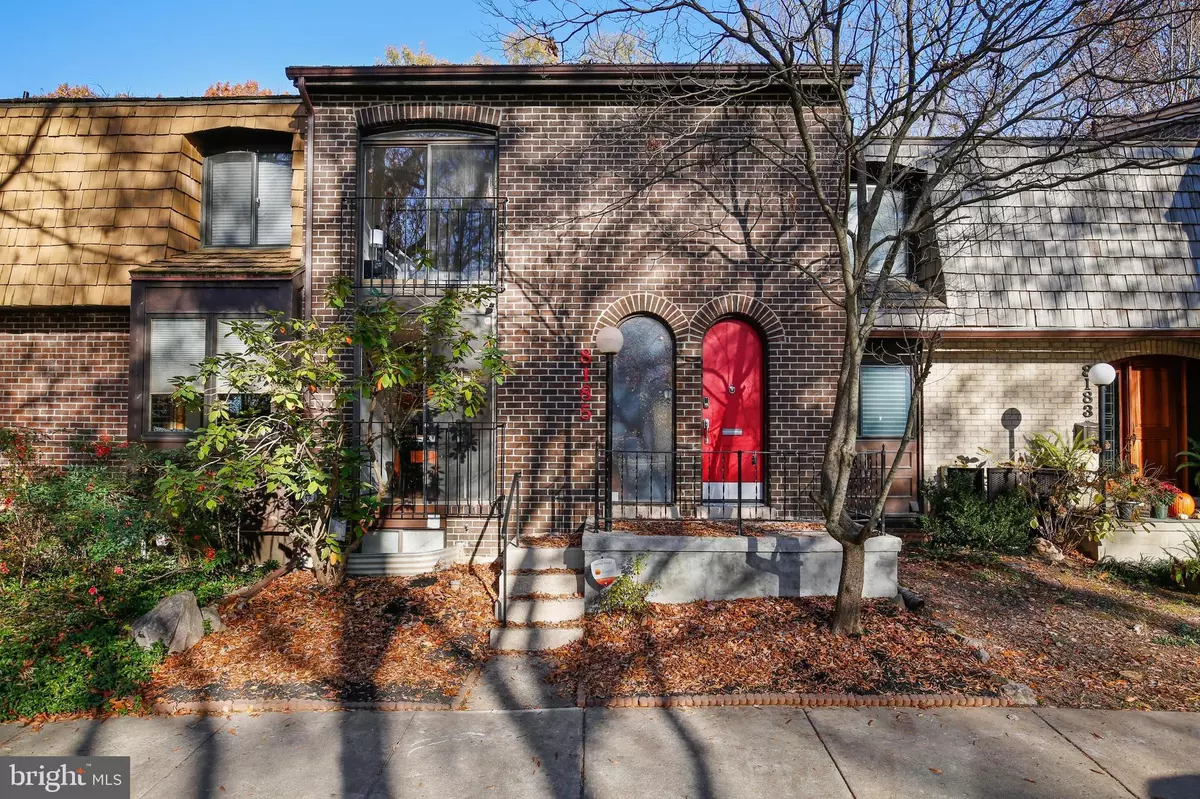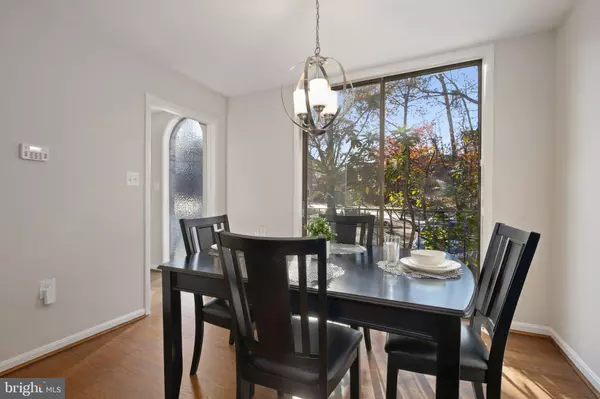$625,000
$669,000
6.6%For more information regarding the value of a property, please contact us for a free consultation.
8185 INVERNESS RIDGE RD Potomac, MD 20854
3 Beds
4 Baths
1,974 SqFt
Key Details
Sold Price $625,000
Property Type Townhouse
Sub Type Interior Row/Townhouse
Listing Status Sold
Purchase Type For Sale
Square Footage 1,974 sqft
Price per Sqft $316
Subdivision Inverness Forest
MLS Listing ID MDMC2024092
Sold Date 12/30/21
Style Colonial
Bedrooms 3
Full Baths 3
Half Baths 1
HOA Fees $72/ann
HOA Y/N Y
Abv Grd Liv Area 1,474
Originating Board BRIGHT
Year Built 1972
Annual Tax Amount $6,312
Tax Year 2021
Lot Size 2,150 Sqft
Acres 0.05
Property Description
Welcome to 8185 Inverness Ridge, a beautifully updated townhome in spectacular Potomac! The new owners will enjoy almost 2000 square feet on 3 levels. The 3 bedroom and 3.5 bath home live largely. When you enter the home you are welcomed with a fresh coat of paint and gleaming hardwood floors. Just off the foyer are a convenient powder room and coat closet. To your left is the updated eat-in kitchen with a ton of natural light. There are stainless steel appliances, granite countertops, and gas cooking. The open concept dining room and living room are perfect for entertaining friends and family. Be sure to notice the upgraded recessed lighting throughout this level. Take the slider to the deck that overlooks the private fenced backyard. The lower level has an awesome recreation room with a fireplace and access to the rear yard. Completing this level is a full bath and laundry room. The second level of the house has 3 bedrooms and 2 updated full bathrooms as well as hardwood floors. The primary bedroom has great natural light from a sliding door facing the front of the home. The primary bathroom has an updated contemporary feel with European cabinetry. You will love the Spa-like shower! All of this in a great Potomac location. Highly rated schools. Close to major transportation routes. Shopping and restaurants are mere minutes away. Hurry, if you want to make this house your home!
Location
State MD
County Montgomery
Zoning R90
Rooms
Other Rooms Living Room, Dining Room, Kitchen, Family Room, Laundry
Basement Full, Fully Finished, Rear Entrance, Walkout Level
Interior
Interior Features Breakfast Area, Dining Area, Floor Plan - Traditional, Primary Bath(s), Wood Floors
Hot Water Natural Gas
Heating Forced Air
Cooling Central A/C
Fireplaces Number 1
Equipment Stove, Microwave, Refrigerator, Dishwasher, Disposal, Washer
Fireplace Y
Appliance Stove, Microwave, Refrigerator, Dishwasher, Disposal, Washer
Heat Source Natural Gas
Exterior
Parking On Site 1
Amenities Available Common Grounds
Water Access N
Accessibility None
Garage N
Building
Story 3
Foundation Other
Sewer Public Sewer
Water Public
Architectural Style Colonial
Level or Stories 3
Additional Building Above Grade, Below Grade
New Construction N
Schools
School District Montgomery County Public Schools
Others
HOA Fee Include Common Area Maintenance,Management,Reserve Funds,Trash
Senior Community No
Tax ID 161000904805
Ownership Fee Simple
SqFt Source Assessor
Special Listing Condition Standard
Read Less
Want to know what your home might be worth? Contact us for a FREE valuation!

Our team is ready to help you sell your home for the highest possible price ASAP

Bought with Matthew C Patterson • Redfin Corp





