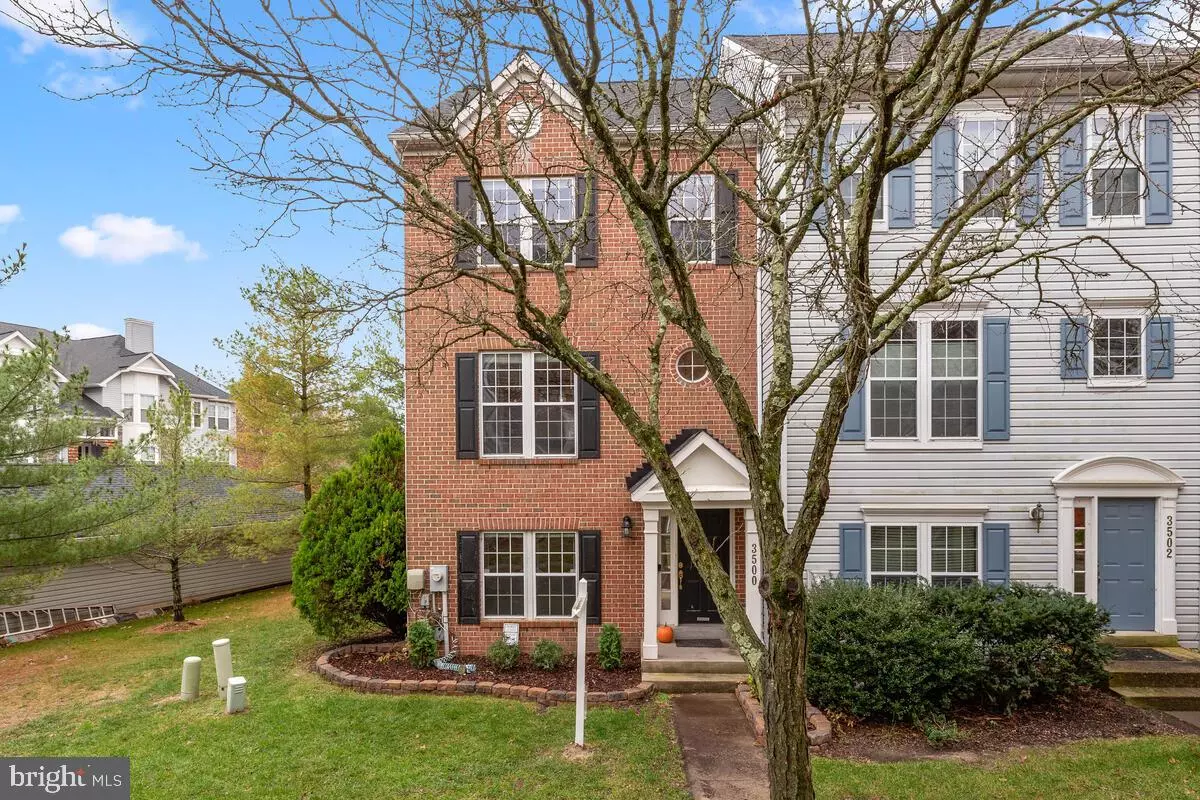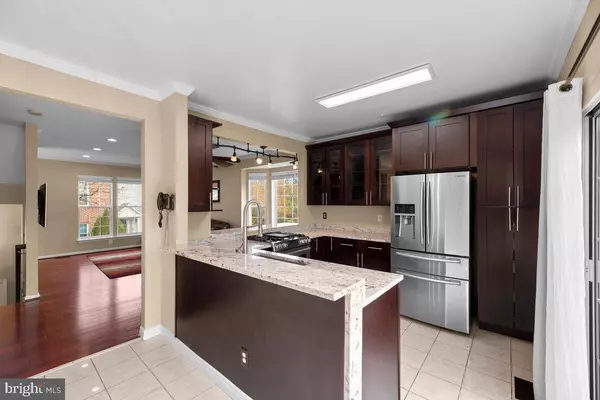$390,000
$395,000
1.3%For more information regarding the value of a property, please contact us for a free consultation.
3500 CLAY CREEK CT Laurel, MD 20724
3 Beds
3 Baths
1,572 SqFt
Key Details
Sold Price $390,000
Property Type Townhouse
Sub Type End of Row/Townhouse
Listing Status Sold
Purchase Type For Sale
Square Footage 1,572 sqft
Price per Sqft $248
Subdivision Russett
MLS Listing ID MDAA2014010
Sold Date 01/03/22
Style Colonial
Bedrooms 3
Full Baths 2
Half Baths 1
HOA Fees $96/mo
HOA Y/N Y
Abv Grd Liv Area 1,572
Originating Board BRIGHT
Year Built 1997
Annual Tax Amount $3,374
Tax Year 2021
Lot Size 1,375 Sqft
Acres 0.03
Property Description
You do not want to miss this beautifully updated brick front end unit townhouse in a desirable community of Stone Creek at Russett. Updates include roof replacement (Nov 2021), freshly painted interior & exterior (Sep 2021), updated kitchen cabinetry & granite countertop (Aug 2021) , updated bathrooms (Jul 2021).
This masterpiece features 3 br|2.5 ba with beautiful hardwood flooring throughout the entire unit. Mastersuite with cathedral ceilings, walk-in closet, jacuzzi tub, and wifi enabled speakers. Huge open plan living room with dining area w/ bay window. Large Country Kitchen with tons of space for table + more. Two car garage with cabinetry, and sealed garage floor. Deck off kitchen, Pool, tennis & more!
Location
State MD
County Anne Arundel
Zoning R10
Rooms
Other Rooms Living Room, Dining Room, Primary Bedroom, Bedroom 2, Bedroom 3, Kitchen, Family Room, Foyer, Breakfast Room, Laundry, Other, Utility Room, Workshop
Basement Outside Entrance, Fully Finished, Improved, Walkout Level
Interior
Interior Features Attic, Breakfast Area, Kitchen - Table Space, Combination Dining/Living, Primary Bath(s), Window Treatments, WhirlPool/HotTub, Recessed Lighting, Floor Plan - Traditional
Hot Water Electric
Heating Forced Air
Cooling Ceiling Fan(s), Central A/C, Programmable Thermostat
Flooring Hardwood
Equipment Dishwasher, Disposal, Dryer, Exhaust Fan, Icemaker, Microwave, Oven/Range - Gas, Refrigerator, Washer
Fireplace N
Window Features Bay/Bow,Screens
Appliance Dishwasher, Disposal, Dryer, Exhaust Fan, Icemaker, Microwave, Oven/Range - Gas, Refrigerator, Washer
Heat Source Natural Gas
Exterior
Exterior Feature Deck(s)
Parking Features Garage - Rear Entry
Garage Spaces 2.0
Amenities Available Basketball Courts, Bike Trail, Common Grounds, Jog/Walk Path, Party Room, Pool - Outdoor, Recreational Center, Tennis Courts, Tot Lots/Playground
Water Access N
Roof Type Asphalt
Accessibility None
Porch Deck(s)
Attached Garage 2
Total Parking Spaces 2
Garage Y
Building
Lot Description Cul-de-sac, Trees/Wooded
Story 3
Foundation Other
Sewer Public Sewer
Water Public
Architectural Style Colonial
Level or Stories 3
Additional Building Above Grade, Below Grade
Structure Type Cathedral Ceilings,Vaulted Ceilings
New Construction N
Schools
High Schools Meade
School District Anne Arundel County Public Schools
Others
Pets Allowed Y
HOA Fee Include Lawn Maintenance,Management,Pool(s),Recreation Facility,Reserve Funds,Snow Removal,Trash
Senior Community No
Tax ID 020467590093048
Ownership Fee Simple
SqFt Source Assessor
Security Features Electric Alarm,Sprinkler System - Indoor
Acceptable Financing Cash, Conventional, FHA, VA
Listing Terms Cash, Conventional, FHA, VA
Financing Cash,Conventional,FHA,VA
Special Listing Condition Standard
Pets Allowed Case by Case Basis
Read Less
Want to know what your home might be worth? Contact us for a FREE valuation!

Our team is ready to help you sell your home for the highest possible price ASAP

Bought with Robert J Chew • Berkshire Hathaway HomeServices PenFed Realty





