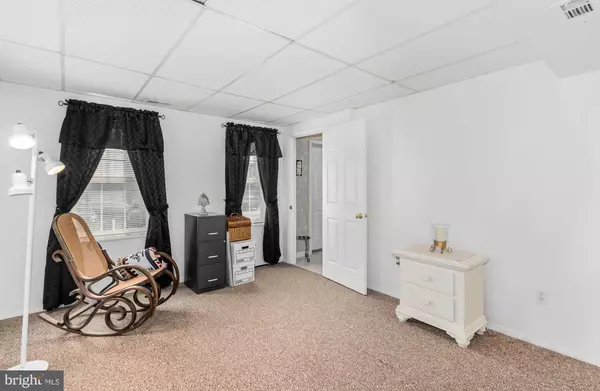$165,000
$159,900
3.2%For more information regarding the value of a property, please contact us for a free consultation.
2268 NORTH POINT DR York, PA 17406
3 Beds
2 Baths
1,350 SqFt
Key Details
Sold Price $165,000
Property Type Townhouse
Sub Type End of Row/Townhouse
Listing Status Sold
Purchase Type For Sale
Square Footage 1,350 sqft
Price per Sqft $122
Subdivision North Pointe Townhouses
MLS Listing ID PAYK2009270
Sold Date 01/06/22
Style Colonial
Bedrooms 3
Full Baths 1
Half Baths 1
HOA Fees $35/mo
HOA Y/N Y
Abv Grd Liv Area 1,200
Originating Board BRIGHT
Year Built 1993
Annual Tax Amount $2,580
Tax Year 2021
Lot Size 9,266 Sqft
Acres 0.21
Property Description
NEW YEAR, NEW HOME! This beautiful, 3 bedroom 1.5 bath end unit townhome is situated on a .21 acre corner lot! Pride of ownership shines throughout. The first floor offers a private bedroom with large closets, and a large utility room in the back part of the home for extra storage. As you walk up to the main floor you will imediately notice all the natural light pouring in the sliding glass doors in the dining area , LVP wood flooring and nutural color pallet. The private patio is conviently located off the dining area, sit back, relax and enjoy the beautifully landscaped back yard where wildlife comes to visit often. As you continue up the stairs to the next level, you will find 2 large bedrooms, lots of closet space, and a full bathroom. This home is conviently located within minutes to I-83, shopping and entertainment. Don't wait schedule your tour before this home is gone!* Home is expected on the Market by Saturday November 20!*
Location
State PA
County York
Area Manchester Twp (15236)
Zoning RESIDENTIAL
Rooms
Other Rooms Living Room, Kitchen, Storage Room
Interior
Interior Features Dining Area, Entry Level Bedroom
Hot Water Electric
Heating Forced Air
Cooling Central A/C
Equipment Dishwasher, Oven/Range - Electric, Refrigerator, Washer, Dryer - Electric
Fireplace N
Appliance Dishwasher, Oven/Range - Electric, Refrigerator, Washer, Dryer - Electric
Heat Source Natural Gas
Laundry Main Floor
Exterior
Exterior Feature Patio(s)
Garage Spaces 2.0
Amenities Available None
Water Access N
Roof Type Asphalt
Accessibility 2+ Access Exits
Porch Patio(s)
Total Parking Spaces 2
Garage N
Building
Story 3
Foundation Block
Sewer Public Sewer
Water Public
Architectural Style Colonial
Level or Stories 3
Additional Building Above Grade, Below Grade
New Construction N
Schools
Middle Schools Central York
High Schools Central York
School District Central York
Others
HOA Fee Include Lawn Maintenance,Other
Senior Community No
Tax ID 36-000-20-0022-00-00000
Ownership Fee Simple
SqFt Source Estimated
Special Listing Condition Standard
Read Less
Want to know what your home might be worth? Contact us for a FREE valuation!

Our team is ready to help you sell your home for the highest possible price ASAP

Bought with Martha Jane Mitchell • Keller Williams Keystone Realty





