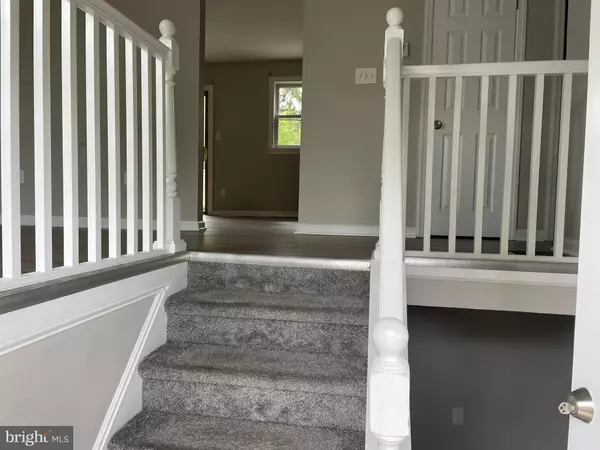$349,900
$349,900
For more information regarding the value of a property, please contact us for a free consultation.
301 YARDVILLE ALLENTOWN RD Hamilton, NJ 08620
4 Beds
2 Baths
1,888 SqFt
Key Details
Sold Price $349,900
Property Type Single Family Home
Sub Type Detached
Listing Status Sold
Purchase Type For Sale
Square Footage 1,888 sqft
Price per Sqft $185
Subdivision Yardville Estates
MLS Listing ID NJME2003292
Sold Date 01/10/22
Style Bi-level
Bedrooms 4
Full Baths 2
HOA Y/N N
Abv Grd Liv Area 1,888
Originating Board BRIGHT
Year Built 1986
Annual Tax Amount $7,583
Tax Year 2021
Lot Size 0.835 Acres
Acres 0.84
Lot Dimensions 94.00 x 387.00
Property Description
Completed updated home with recessed lighting, laminated flooring, crown molding and six panel doors throughout. Upper level has living room, modern kitchen with energy efficient appliances and quartz countertop, 3 bedrooms with ceiling fans and updated bath. Kitchen leads to an oversized deck overlooking a very private yard. Lower lever has a large family room providing additional living space, a fourth bedroom, full bath and laundry room. There is a walkout from the basement to the private fenced in yard with fire pit and shed. 1 year old HVAC system. Large driveway offers lots of parking. Yardville Elementary, Reynolds and Steinert schools. Ready for immediate occupancy.
Location
State NJ
County Mercer
Area Hamilton Twp (21103)
Zoning SINGLE FAMILY RESIDENTIAL
Rooms
Other Rooms Living Room, Bedroom 2, Bedroom 3, Bedroom 4, Kitchen, Family Room, Bedroom 1, Laundry, Bathroom 1, Bathroom 2
Main Level Bedrooms 1
Interior
Interior Features Ceiling Fan(s), Crown Moldings, Kitchen - Eat-In
Hot Water Electric
Heating Forced Air
Cooling Central A/C
Flooring Laminated
Heat Source Natural Gas
Laundry Main Floor
Exterior
Garage Spaces 6.0
Water Access N
Accessibility None
Total Parking Spaces 6
Garage N
Building
Story 2
Sewer Public Sewer
Water Public
Architectural Style Bi-level
Level or Stories 2
Additional Building Above Grade, Below Grade
New Construction N
Schools
Elementary Schools Yardville E.S.
Middle Schools Emily C. Reynolds M.S.
High Schools Hamilton East-Steinert H.S.
School District Hamilton Township
Others
Senior Community No
Tax ID 03-02690-00006
Ownership Fee Simple
SqFt Source Assessor
Special Listing Condition Standard
Read Less
Want to know what your home might be worth? Contact us for a FREE valuation!

Our team is ready to help you sell your home for the highest possible price ASAP

Bought with Steven Pagan • BHHS Fox & Roach-Medford





