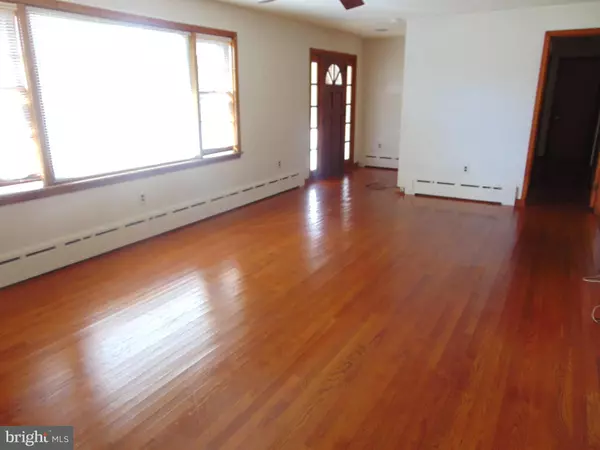$280,000
$284,900
1.7%For more information regarding the value of a property, please contact us for a free consultation.
299 REECEVILLE RD Coatesville, PA 19320
3 Beds
2 Baths
1,536 SqFt
Key Details
Sold Price $280,000
Property Type Single Family Home
Sub Type Detached
Listing Status Sold
Purchase Type For Sale
Square Footage 1,536 sqft
Price per Sqft $182
Subdivision None Available
MLS Listing ID PACT2010124
Sold Date 12/29/21
Style Ranch/Rambler
Bedrooms 3
Full Baths 2
HOA Y/N N
Abv Grd Liv Area 1,536
Originating Board BRIGHT
Year Built 1958
Annual Tax Amount $7,034
Tax Year 2021
Lot Size 0.826 Acres
Acres 0.83
Lot Dimensions 0.00 x 0.00
Property Description
Solid 3 bedroom, 2 bath, brick ranch in West Brandywine Twp situated on a beautiful level lot priced
under $300k! This traditional ranch, with oversized 2-car garage and breezeway, boasts hardwood floors throughout the main level, as well as plenty of closet space. Enjoy family get togethers in a spacious living room highlighted by a roaring fire and formal dining room. Spacious master bedroom suite with walk-in cedar closet & master bath. Two generous bedrooms & hall bath complete this wonderful home. Step out back to a sensational rear oasis - just a fabulous setting complete with a stone patio for picnics. Huge basement with walkup outside entry, just awaiting your finishing touches. Gas hot water instant heat makes for lower utility bills. The home is being sold in as-is condition and the sale price is taking into account that some cosmetic updating could be on your agenda, which can easily be done while occupying the residence - But this home has tremendous character and bones! Hurry, you don't want to miss out on this gem!
Location
State PA
County Chester
Area West Brandywine Twp (10329)
Zoning RES
Rooms
Other Rooms Living Room, Dining Room, Kitchen
Basement Full, Interior Access, Unfinished, Sump Pump, Outside Entrance
Main Level Bedrooms 3
Interior
Interior Features Attic, Attic/House Fan, Cedar Closet(s), Ceiling Fan(s), Dining Area, Floor Plan - Traditional, Kitchen - Eat-In, Pantry, Stall Shower, Tub Shower, Walk-in Closet(s)
Hot Water Electric
Heating Hot Water
Cooling None
Flooring Hardwood, Tile/Brick, Vinyl
Fireplaces Number 1
Fireplaces Type Stone
Equipment Oven - Self Cleaning, Refrigerator, Water Conditioner - Owned
Fireplace Y
Appliance Oven - Self Cleaning, Refrigerator, Water Conditioner - Owned
Heat Source Natural Gas
Laundry Basement
Exterior
Parking Features Garage - Front Entry, Garage Door Opener, Inside Access, Oversized
Garage Spaces 5.0
Water Access N
View Garden/Lawn
Roof Type Pitched,Shingle
Accessibility None
Attached Garage 2
Total Parking Spaces 5
Garage Y
Building
Lot Description Front Yard, Level, Open, SideYard(s), Rear Yard
Story 1
Foundation Block
Sewer Public Sewer
Water Well
Architectural Style Ranch/Rambler
Level or Stories 1
Additional Building Above Grade, Below Grade
New Construction N
Schools
School District Coatesville Area
Others
Pets Allowed Y
Senior Community No
Tax ID 29-07 -0170.0200
Ownership Fee Simple
SqFt Source Assessor
Acceptable Financing Cash, Conventional, FHA, FHA 203(k), USDA, VA
Horse Property N
Listing Terms Cash, Conventional, FHA, FHA 203(k), USDA, VA
Financing Cash,Conventional,FHA,FHA 203(k),USDA,VA
Special Listing Condition Standard
Pets Allowed No Pet Restrictions
Read Less
Want to know what your home might be worth? Contact us for a FREE valuation!

Our team is ready to help you sell your home for the highest possible price ASAP

Bought with Anthony DeSanctis • RE/MAX Professional Realty





