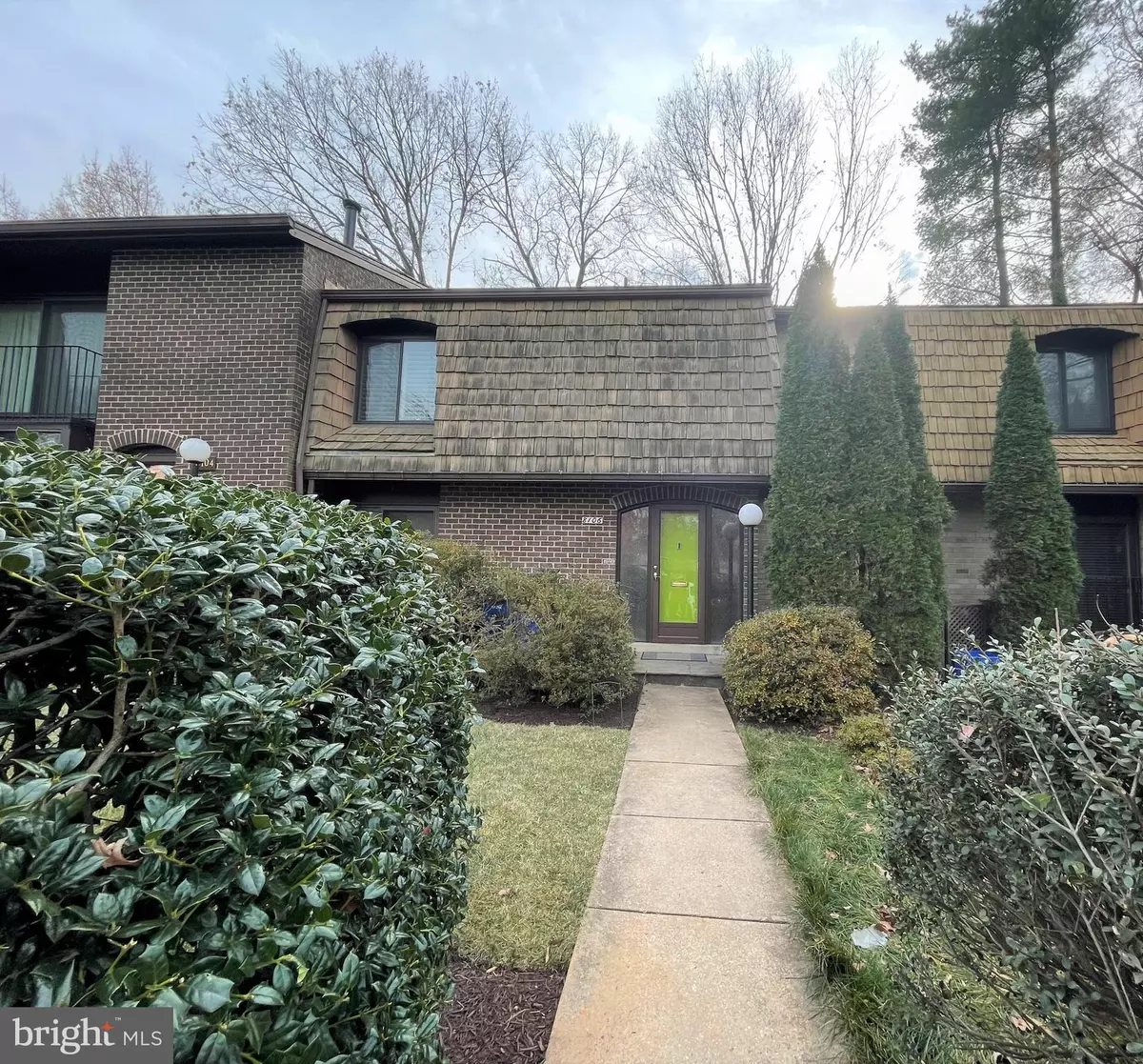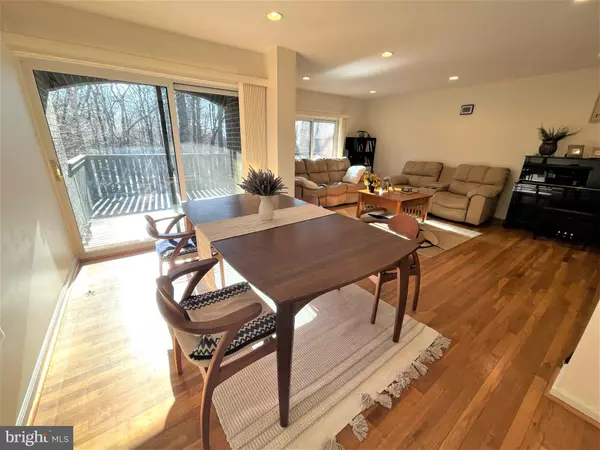$630,000
$635,000
0.8%For more information regarding the value of a property, please contact us for a free consultation.
8106 INVERNESS RIDGE RD Potomac, MD 20854
3 Beds
4 Baths
1,865 SqFt
Key Details
Sold Price $630,000
Property Type Townhouse
Sub Type Interior Row/Townhouse
Listing Status Sold
Purchase Type For Sale
Square Footage 1,865 sqft
Price per Sqft $337
Subdivision Inverness Forest
MLS Listing ID MDMC2026814
Sold Date 01/14/22
Style Contemporary
Bedrooms 3
Full Baths 2
Half Baths 2
HOA Fees $74/mo
HOA Y/N Y
Abv Grd Liv Area 1,565
Originating Board BRIGHT
Year Built 1971
Annual Tax Amount $6,044
Tax Year 2021
Lot Size 2,561 Sqft
Acres 0.06
Property Description
Bright and spacious townhome in the popular Inverness Forest community! The large model in the community, gracious entry foyer with brick accent wall, hardwood floors throughout main and upper levels, spacious main level with formal dinning and living room, breakfast table space in kitchen, bright WALK-OUT lower level with fireplace and laminate floors, 3 large bedrooms on upper floors and two of them with walk-in closets, two renovated full baths. Stunning outdoor spaces with wooded views from the oversized deck and patio. Windows replaced. Walking distance to schools and parks, and minutes from transportation, shopping & dining, including Montgomery Mall and Cabin John shopping center. Walking trails and playgrounds. Reserved parking space. Best schools in the area! OFFER DEADLINE THURSDAY 4PM, BUYER'S FINANCIAL SHEET REQUIRED, AND LENDER LETTER.
Location
State MD
County Montgomery
Zoning R90
Rooms
Other Rooms Living Room, Dining Room, Primary Bedroom, Bedroom 2, Kitchen, Family Room, Foyer, Breakfast Room, Bedroom 1, Laundry, Utility Room
Basement Fully Finished, Improved, Walkout Level, Windows
Interior
Interior Features Kitchen - Country, Dining Area, Upgraded Countertops, Laundry Chute, Primary Bath(s), Wood Floors, Breakfast Area
Hot Water Natural Gas
Heating Central
Cooling Ceiling Fan(s), Central A/C
Flooring Wood, Laminated
Fireplaces Number 1
Fireplaces Type Equipment, Screen
Equipment Dishwasher, Disposal, Dryer, Exhaust Fan, Icemaker, Microwave, Oven/Range - Gas, Refrigerator, Washer
Fireplace Y
Appliance Dishwasher, Disposal, Dryer, Exhaust Fan, Icemaker, Microwave, Oven/Range - Gas, Refrigerator, Washer
Heat Source Natural Gas
Exterior
Exterior Feature Deck(s), Patio(s)
Parking On Site 1
Utilities Available Electric Available, Natural Gas Available, Sewer Available, Water Available
Amenities Available Jog/Walk Path, Tot Lots/Playground
Water Access N
View Trees/Woods
Roof Type Shake
Accessibility Other
Porch Deck(s), Patio(s)
Garage N
Building
Lot Description Backs to Trees, Backs - Parkland
Story 3
Foundation Block
Sewer Public Sewer
Water Public
Architectural Style Contemporary
Level or Stories 3
Additional Building Above Grade, Below Grade
Structure Type Brick,Dry Wall,Paneled Walls
New Construction N
Schools
Elementary Schools Bells Mill
Middle Schools Cabin John
High Schools Winston Churchill
School District Montgomery County Public Schools
Others
Senior Community No
Tax ID 161000903960
Ownership Fee Simple
SqFt Source Assessor
Special Listing Condition Standard
Read Less
Want to know what your home might be worth? Contact us for a FREE valuation!

Our team is ready to help you sell your home for the highest possible price ASAP

Bought with Chul Kim • Samson Properties





