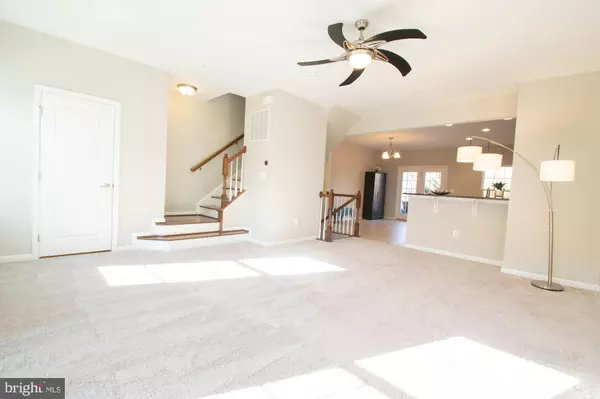$467,000
$444,900
5.0%For more information regarding the value of a property, please contact us for a free consultation.
7309 SUMMIT ROCK RD Elkridge, MD 21075
3 Beds
4 Baths
1,960 SqFt
Key Details
Sold Price $467,000
Property Type Townhouse
Sub Type End of Row/Townhouse
Listing Status Sold
Purchase Type For Sale
Square Footage 1,960 sqft
Price per Sqft $238
Subdivision Howard Square
MLS Listing ID MDHW2008194
Sold Date 01/18/22
Style Colonial
Bedrooms 3
Full Baths 2
Half Baths 2
HOA Fees $61/qua
HOA Y/N Y
Abv Grd Liv Area 1,960
Originating Board BRIGHT
Year Built 2015
Annual Tax Amount $5,574
Tax Year 2020
Lot Size 2,055 Sqft
Acres 0.05
Property Description
STOP THE CAR! New to the Market, this LIKE-NEW 2015 Fabulous End-of Group, Garage Townhome is LOADED with Builder Upgrades. Located in Popular Howard Square, this is One of the Largest Homes in the Community, and One of Only a Handful of Homes with FOUR Bathrooms. The List of Features is Long! You'll LOVE the HUGE Gourmet Kitchen with High-End Stainless Steel Appliances, including a Gas Stove/Oven, and Built-in Microwave. LOTS of Granite Counterspace and Handsome Cabinetry, as well as a BIG Island with Even More Cabinetry, and a Breakfast Bar too. The Eat-in Kitchen also features a Double Sink, a Large Pantry, and French Doors Leading to a Wonderful, Low Maintenance Composite Deck, Backing to Peaceful Woods. Lots of Recessed Lighting and Custom Top Down/Bottom Up Window Treatments throughout. Freshly Painted and Carpeted too. Upstairs, You'll Find Three Big Bedrooms, Including the Owner's Suite, with a Spacious Walk-in Closet. The Private Bathroom Features a Double Vanity and a Two-head Shower. Ceiling Fans are Throughout the Home, Including ALL Three Bedrooms. No Need to Carry Laundry Up and Down Stairs -- the Laundry is Located on the Bedroom Level. Lots of Space to Entertain in the Super-sized Family Room and Lower Level Recreation Room. You'll Rest Easy, Knowing that All of the Systems -- Roof, Heating and Air, Appliances, EVERYTHING are ONLY SIX Years Old. And Parking will Never be an Issue; Pull into your Garage, Complete with EV Charging and Shelving. And You've got a Driveway as well. Location? Hard to Beat! Convenient to Shops and Restaurants, with Easy Access to Fort Meade, Columbia, Baltimore, Annapolis, BWI and DC, on Nearby Routes I-95, 32 and 175. We Think You'll Agree that this is Much More Than Just a House...it's HOME. Offers are due by Tuesday, 12/21 at 5PM.
Location
State MD
County Howard
Zoning 010 RESIDENTIAL
Rooms
Other Rooms Primary Bedroom, Bedroom 2, Bedroom 3, Kitchen, Family Room, Foyer, Breakfast Room, Laundry, Recreation Room, Utility Room, Primary Bathroom, Full Bath, Half Bath
Interior
Interior Features Breakfast Area, Ceiling Fan(s), Floor Plan - Open, Kitchen - Eat-In, Kitchen - Gourmet, Kitchen - Island, Kitchen - Table Space, Pantry, Primary Bath(s), Recessed Lighting, Sprinkler System, Upgraded Countertops, Walk-in Closet(s), Window Treatments
Hot Water Electric
Heating Forced Air
Cooling Central A/C
Equipment Oven/Range - Gas, Refrigerator, Icemaker, Dishwasher, Built-In Microwave, Disposal, Stainless Steel Appliances, Washer, Dryer, Water Heater
Window Features Energy Efficient,Screens,Insulated
Appliance Oven/Range - Gas, Refrigerator, Icemaker, Dishwasher, Built-In Microwave, Disposal, Stainless Steel Appliances, Washer, Dryer, Water Heater
Heat Source Natural Gas
Laundry Upper Floor
Exterior
Parking Features Garage Door Opener, Garage - Front Entry, Inside Access
Garage Spaces 2.0
Water Access N
View Trees/Woods
Accessibility None
Attached Garage 1
Total Parking Spaces 2
Garage Y
Building
Lot Description Backs to Trees
Story 3
Foundation Slab
Sewer Public Sewer
Water Public
Architectural Style Colonial
Level or Stories 3
Additional Building Above Grade, Below Grade
Structure Type High
New Construction N
Schools
School District Howard County Public School System
Others
Senior Community No
Tax ID 1401597041
Ownership Fee Simple
SqFt Source Assessor
Security Features Sprinkler System - Indoor,Smoke Detector
Special Listing Condition Standard
Read Less
Want to know what your home might be worth? Contact us for a FREE valuation!

Our team is ready to help you sell your home for the highest possible price ASAP

Bought with Shun Lu • Keller Williams Realty Centre





