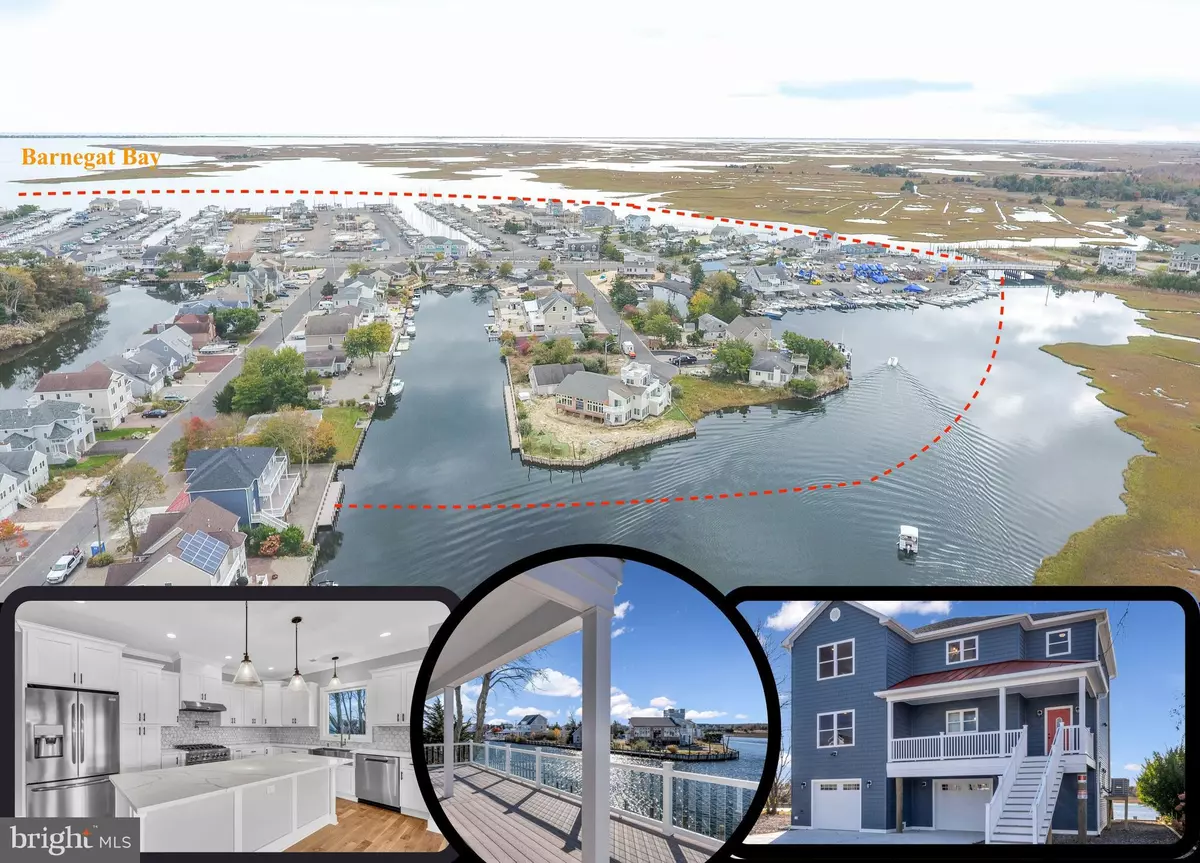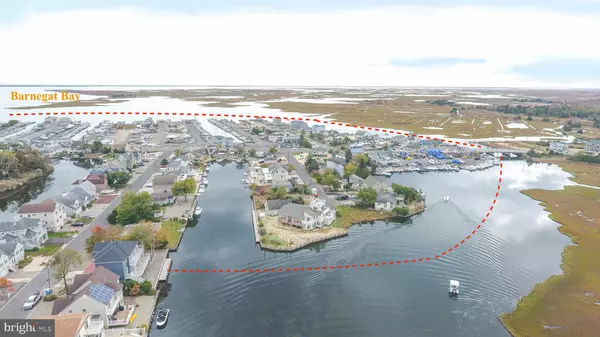$1,150,000
$1,195,000
3.8%For more information regarding the value of a property, please contact us for a free consultation.
21 CREEKVIEW RD Barnegat, NJ 08005
4 Beds
4 Baths
3,000 SqFt
Key Details
Sold Price $1,150,000
Property Type Single Family Home
Sub Type Detached
Listing Status Sold
Purchase Type For Sale
Square Footage 3,000 sqft
Price per Sqft $383
Subdivision None Available
MLS Listing ID NJOC2004978
Sold Date 01/24/22
Style Other
Bedrooms 4
Full Baths 3
Half Baths 1
HOA Y/N N
Abv Grd Liv Area 3,000
Originating Board BRIGHT
Year Built 2021
Annual Tax Amount $8,591
Tax Year 2020
Lot Size 9,148 Sqft
Acres 0.21
Property Description
WATERFRONT LIVING-NEW CONSTRUCTION! CUSTOM BUILT home sitting on a 90X100 lot boasting 90' of vinyl bulkhead! Waterview's from every window! Look no further! Your new beginnings starts here! The oversized, approx. 41X37 garage features a low voltage panel that streamlines the entire homes TV & internet connections to one box! As well as a 200 AMP electrical service, a well water treatment system, ELEVATOR access to each floor & backyard access out to the patio & dock. Pre-wired 30 AMP electric service and switched outlet available at dock for future boat and lighting needs. The main level showcases 9' ceilings & its own bedroom & full bath w/ tub! The living & dining rooms present unobstructed views of Double Creek Lagoon! Sliding doors that greet you to the oversized AZEK PVC deck is sure to be the spot to entertain. The gourmet chef's kitchen includes custom cabinetry, a Z-line 36" SS gas range w/ pot water filler, SS appliance package, expansive center island finished in quartz countertops, farmhouse sink & a large, oversized custom pantry! A separate half bath, LED recessed lighting, TV pre-wired hookups complete the open concept main level living! The owner's suite includes its own set of sliding doors out to an expansive Duradek balcony continuing the unobstructed water views! Furthermore, a walk-in closet & a private en-suite completed w/ double sinks finished w/ quartz countertops, large ceramic tiled shower stall w/ frameless shower doors & marble flooring! The second bedroom upstairs includes access to the balcony as well! The large laundry room includes its own sink, quartz countertop & cabinetry. *Wood flooring & crown molding throughout the home* This home comes equipped w/ 2 zone AC & heating, tankless hot water heater. 30 yr. arch shingles, attic storage w/ plywood flooring, & of course, waterfront living w/ unobstructed water views of Double Creek Lagoon! Within minutes of marinas, waterfront restaurants, Barnegat Bay public beach, parks, RT 9, GSP & so much more! This home will leave little to desire! Trust the magic of new beginnings! Make this dream home yours! Call to see this today!
Location
State NJ
County Ocean
Area Barnegat Twp (21501)
Zoning R6
Rooms
Other Rooms Living Room, Dining Room, Primary Bedroom, Bedroom 2, Bedroom 3, Kitchen, Foyer, Bedroom 1, Laundry, Bathroom 1, Bathroom 2, Bathroom 3, Primary Bathroom
Main Level Bedrooms 1
Interior
Interior Features Attic, Ceiling Fan(s), Crown Moldings, Elevator, Entry Level Bedroom, Pantry, Primary Bath(s), Recessed Lighting, Tub Shower, Upgraded Countertops, Walk-in Closet(s), Wood Floors
Hot Water Tankless
Heating Forced Air, Zoned
Cooling Central A/C, Zoned
Flooring Ceramic Tile, Hardwood, Marble, Other
Equipment Built-In Microwave, Dishwasher, Refrigerator, Range Hood, Stove, Water Heater - Tankless
Fireplace N
Appliance Built-In Microwave, Dishwasher, Refrigerator, Range Hood, Stove, Water Heater - Tankless
Heat Source Other
Laundry Upper Floor
Exterior
Exterior Feature Balcony, Deck(s), Patio(s)
Parking Features Inside Access, Garage Door Opener, Oversized
Garage Spaces 2.0
Water Access Y
Roof Type Shingle
Accessibility Elevator
Porch Balcony, Deck(s), Patio(s)
Total Parking Spaces 2
Garage Y
Building
Story 2
Foundation Other
Sewer Public Sewer
Water Well
Architectural Style Other
Level or Stories 2
Additional Building Above Grade, Below Grade
Structure Type 9'+ Ceilings
New Construction Y
Others
Senior Community No
Tax ID 01-00206-00018
Ownership Fee Simple
SqFt Source Assessor
Acceptable Financing Cash, Conventional, FHA, VA
Listing Terms Cash, Conventional, FHA, VA
Financing Cash,Conventional,FHA,VA
Special Listing Condition Standard
Read Less
Want to know what your home might be worth? Contact us for a FREE valuation!

Our team is ready to help you sell your home for the highest possible price ASAP

Bought with Non Member • Non Subscribing Office






