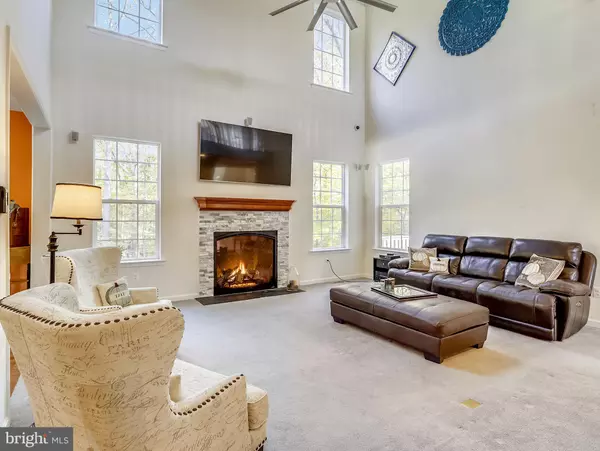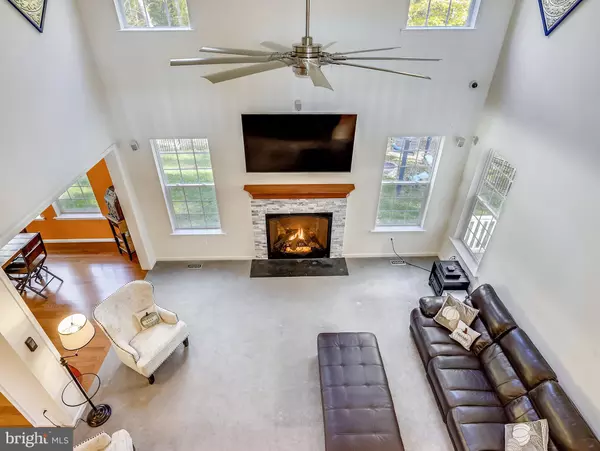$889,000
$899,000
1.1%For more information regarding the value of a property, please contact us for a free consultation.
1809 FRANCIS CT. Annapolis, MD 21401
5 Beds
6 Baths
4,100 SqFt
Key Details
Sold Price $889,000
Property Type Single Family Home
Sub Type Detached
Listing Status Sold
Purchase Type For Sale
Square Footage 4,100 sqft
Price per Sqft $216
Subdivision Ashers Farm
MLS Listing ID MDAA2014028
Sold Date 02/01/22
Style Colonial,Contemporary
Bedrooms 5
Full Baths 5
Half Baths 1
HOA Fees $58/mo
HOA Y/N Y
Abv Grd Liv Area 4,100
Originating Board BRIGHT
Year Built 2018
Annual Tax Amount $8,345
Tax Year 2021
Lot Size 0.316 Acres
Acres 0.32
Property Description
Stately, custom built Caruso home in the prestigious neighborhood of Asher's Farm is designed to impress the most discerning buyer! Flawlessly designed for entertaining and meticulously thought out for maximum comfort and relaxation, this home will not disappoint!
Privately situated on the premiere lot backing to a wooded conservation area, this light filled home is an entertainers delight! This exclusive Kingsport model offers over 4,100 square feet of living space including a main level en suite with a private deck overlooking the woods, soaring 19' ceilings, dual zone HVAC, smart home enabled, natural gas heat, custom fencing- too many upgrades to list!
The stunning gourmet kitchen is a chef's delight-open concept, professional grade 6 burner gas cooktop , dual ovens, wine chiller, custom cabinetry, beautiful granite countertops, stainless steel appliances and flows into the bright, casual dining room with captivating wooded views!
The beautiful great room boasts soaring ceilings, a stunning, artful gas fireplace and ample room for entertaining! The primary bedroom has a large sitting area, custom walk in closets and a spa like bathroom with dual vanities and toilets, soaking tub and spacious walk in shower! All bedrooms have private bathrooms and are generously sized.
The basement offers an additional 2,000 sq ft for storage, game room, theatre, etc and is fully roughed in with plumbing, electric and HVAC. The 2 car garage is wifi enabled and there is ample off street parking as well.
While conveniently located to Downtown Annapolis, Rte. 50 and the Eastern Shore, this elegant custom home feels like a peaceful sanctuary removed from daily stress- a rare find!!!
Location
State MD
County Anne Arundel
Zoning R2
Rooms
Other Rooms Living Room, Dining Room, Primary Bedroom, Bedroom 2, Bedroom 3, Bedroom 4, Kitchen, In-Law/auPair/Suite, Office, Bathroom 2, Bathroom 3, Primary Bathroom, Full Bath
Basement Drainage System, Rough Bath Plumb, Windows, Unfinished, Poured Concrete
Main Level Bedrooms 1
Interior
Interior Features Bar, Breakfast Area, Built-Ins, Carpet, Ceiling Fan(s), Chair Railings, Combination Kitchen/Dining, Crown Moldings, Dining Area, Entry Level Bedroom, Family Room Off Kitchen, Formal/Separate Dining Room, Floor Plan - Open, Kitchen - Eat-In, Kitchen - Gourmet, Kitchen - Island, Pantry, Primary Bath(s), Soaking Tub, Store/Office, Tub Shower, Upgraded Countertops, Walk-in Closet(s), Window Treatments, Double/Dual Staircase, Additional Stairway
Hot Water Natural Gas, 60+ Gallon Tank
Heating Energy Star Heating System, Programmable Thermostat, Other
Cooling Central A/C, Ceiling Fan(s), Programmable Thermostat
Flooring Carpet, Tile/Brick, Vinyl, Laminate Plank
Fireplaces Number 1
Equipment Built-In Microwave, Disposal, Energy Efficient Appliances, ENERGY STAR Freezer, ENERGY STAR Clothes Washer, Cooktop, Dishwasher, ENERGY STAR Refrigerator, Exhaust Fan, Icemaker, Oven - Double, Oven - Self Cleaning, Oven/Range - Gas, Range Hood, Stainless Steel Appliances, Stove, Washer, Water Heater - High-Efficiency
Appliance Built-In Microwave, Disposal, Energy Efficient Appliances, ENERGY STAR Freezer, ENERGY STAR Clothes Washer, Cooktop, Dishwasher, ENERGY STAR Refrigerator, Exhaust Fan, Icemaker, Oven - Double, Oven - Self Cleaning, Oven/Range - Gas, Range Hood, Stainless Steel Appliances, Stove, Washer, Water Heater - High-Efficiency
Heat Source Electric, Natural Gas
Exterior
Exterior Feature Deck(s)
Parking Features Additional Storage Area, Garage - Front Entry, Garage Door Opener, Inside Access
Garage Spaces 6.0
Fence Partially, Rear, Other
Utilities Available Cable TV, Electric Available, Natural Gas Available, Phone Connected
Water Access N
View Trees/Woods
Roof Type Asphalt
Accessibility Other
Porch Deck(s)
Attached Garage 2
Total Parking Spaces 6
Garage Y
Building
Lot Description Backs to Trees, Cul-de-sac, Front Yard, Landscaping, No Thru Street, Open, Private, SideYard(s), Trees/Wooded
Story 3
Foundation Concrete Perimeter, Permanent
Sewer Public Sewer
Water Public
Architectural Style Colonial, Contemporary
Level or Stories 3
Additional Building Above Grade, Below Grade
New Construction N
Schools
School District Anne Arundel County Public Schools
Others
Pets Allowed Y
Senior Community No
Tax ID 020203090243254
Ownership Fee Simple
SqFt Source Assessor
Security Features Carbon Monoxide Detector(s),Smoke Detector,Sprinkler System - Indoor,Exterior Cameras,Fire Detection System
Acceptable Financing Cash, Conventional, VA, FHA
Listing Terms Cash, Conventional, VA, FHA
Financing Cash,Conventional,VA,FHA
Special Listing Condition Standard
Pets Allowed No Pet Restrictions
Read Less
Want to know what your home might be worth? Contact us for a FREE valuation!

Our team is ready to help you sell your home for the highest possible price ASAP

Bought with Elizabeth S Montaner • Coldwell Banker Realty





