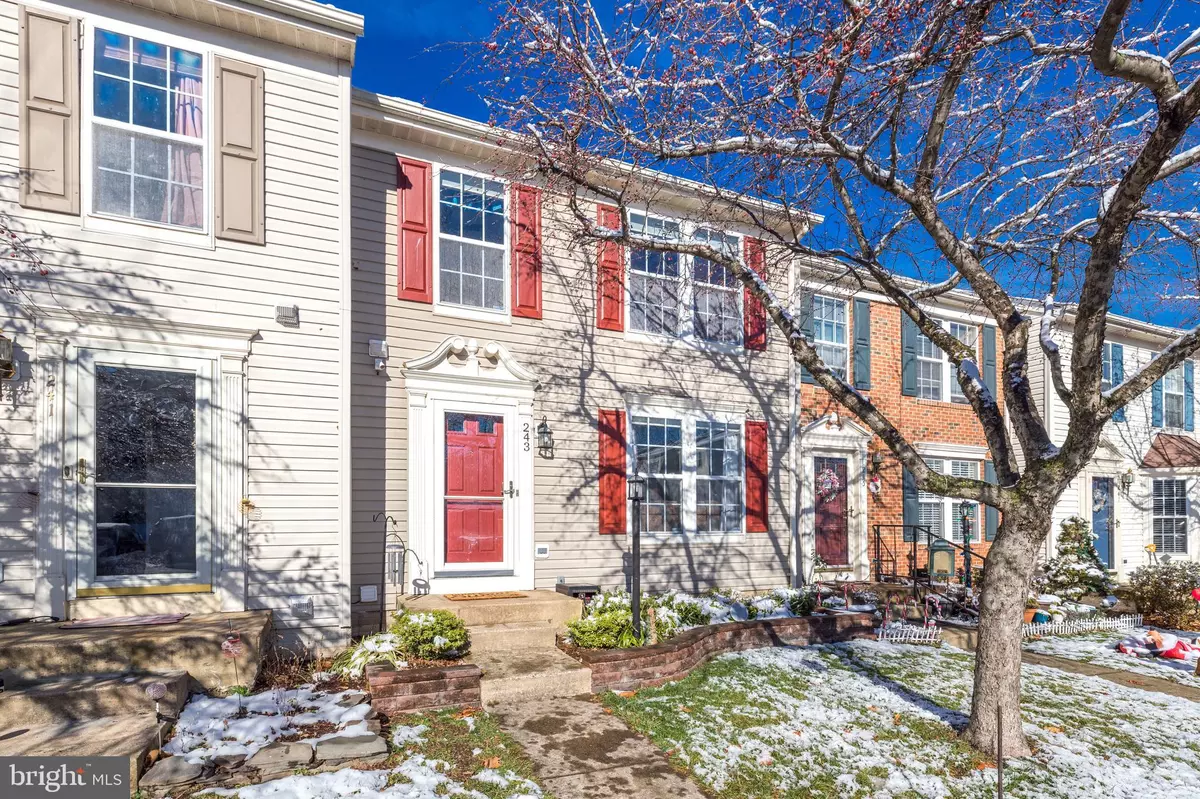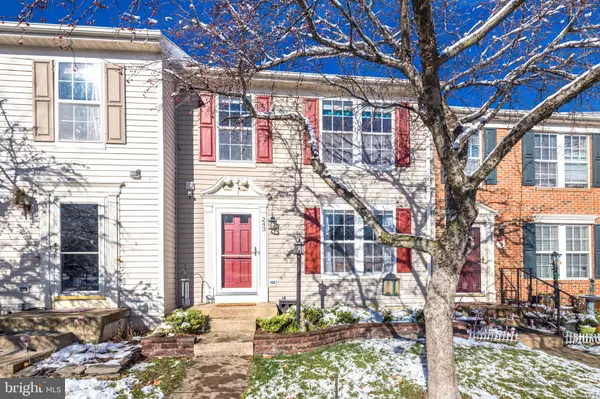$490,000
$480,000
2.1%For more information regarding the value of a property, please contact us for a free consultation.
243 SHIRLEY SQ SE Leesburg, VA 20175
3 Beds
4 Baths
2,168 SqFt
Key Details
Sold Price $490,000
Property Type Townhouse
Sub Type Interior Row/Townhouse
Listing Status Sold
Purchase Type For Sale
Square Footage 2,168 sqft
Price per Sqft $226
Subdivision Stratford
MLS Listing ID VALO2014762
Sold Date 02/08/22
Style Colonial
Bedrooms 3
Full Baths 3
Half Baths 1
HOA Fees $58/mo
HOA Y/N Y
Abv Grd Liv Area 1,504
Originating Board BRIGHT
Year Built 2000
Annual Tax Amount $3,647
Tax Year 2010
Lot Size 1,742 Sqft
Acres 0.04
Property Description
Bright, Beautiful, Spacious Townhome in Sought-After Stratford! This wonderful home is conveniently located only moments from downtown Leesburg, major roads, and abundant nearby amenities. Welcome inside to the spacious front living room filled with southern light. The open-plan main level is ideal for relaxing and entertaining, flowing effortlessly from the dining space to the kitchen featuring a breakfast bar island and stainless steel appliances, to the family room with a cozy fireplace, to the wraparound Trex deck (2019) through sliding glass doors, where youll love to grill and dine under the stars! Upstairs, two secondary bedrooms enjoy a full hall bath, and the generous master suite hosts two walk-in closets and a plush master bath with dual sinks, a window over the spa tub, and new glass doors(2021) to the separate shower. The walk-out basement provides another large, flexible, comfortably finished living area with full-size windows for natural light, as well as a recently updated full bathroom, and a utility room with laundry and space for storage or a workshop. Walk out to the shaded paver patio and lawn to enjoy the peaceful seclusion of your fenced yard backing to trees! Additional owner upgrades include a newer roof (2018) back patio (2020) updated kitchen and bath cabinets (2020). All right down the block from the Stratford community playground, pool, clubhouse, tennis courts, clubhouse, lake and trails, as well as all the local shops, restaurants and entertainment close by. Dont miss this opportunity, schedule a tour today!
Location
State VA
County Loudoun
Zoning 03
Rooms
Other Rooms Living Room, Dining Room, Primary Bedroom, Bedroom 2, Bedroom 3, Kitchen, Game Room, Family Room, Foyer
Basement Connecting Stairway, Rear Entrance, Full, Fully Finished
Interior
Interior Features Family Room Off Kitchen, Kitchen - Island, Dining Area, Upgraded Countertops, Primary Bath(s), Floor Plan - Traditional, Kitchen - Gourmet, Kitchen - Table Space
Hot Water Natural Gas
Heating Forced Air
Cooling Ceiling Fan(s), Central A/C
Flooring Carpet, Ceramic Tile, Hardwood
Fireplaces Number 1
Fireplaces Type Fireplace - Glass Doors, Mantel(s)
Equipment Icemaker, Microwave, Oven/Range - Electric, Refrigerator, Washer/Dryer Stacked, Dryer, Disposal, Dishwasher, Oven/Range - Gas, Washer
Fireplace Y
Appliance Icemaker, Microwave, Oven/Range - Electric, Refrigerator, Washer/Dryer Stacked, Dryer, Disposal, Dishwasher, Oven/Range - Gas, Washer
Heat Source Natural Gas
Exterior
Exterior Feature Deck(s), Patio(s)
Parking On Site 1
Fence Rear
Water Access N
View Trees/Woods
Accessibility None
Porch Deck(s), Patio(s)
Garage N
Building
Lot Description Backs - Parkland, Backs to Trees
Story 3
Foundation Other
Sewer Public Sewer
Water Public
Architectural Style Colonial
Level or Stories 3
Additional Building Above Grade, Below Grade
New Construction N
Schools
Elementary Schools Frederick Douglass
Middle Schools J. L. Simpson
High Schools Loudoun County
School District Loudoun County Public Schools
Others
Senior Community No
Tax ID 189151047000
Ownership Fee Simple
SqFt Source Assessor
Security Features Electric Alarm
Acceptable Financing Cash, Conventional, FHA, VA
Listing Terms Cash, Conventional, FHA, VA
Financing Cash,Conventional,FHA,VA
Special Listing Condition Standard
Read Less
Want to know what your home might be worth? Contact us for a FREE valuation!

Our team is ready to help you sell your home for the highest possible price ASAP

Bought with Aaron M Kluz • KW Metro Center





