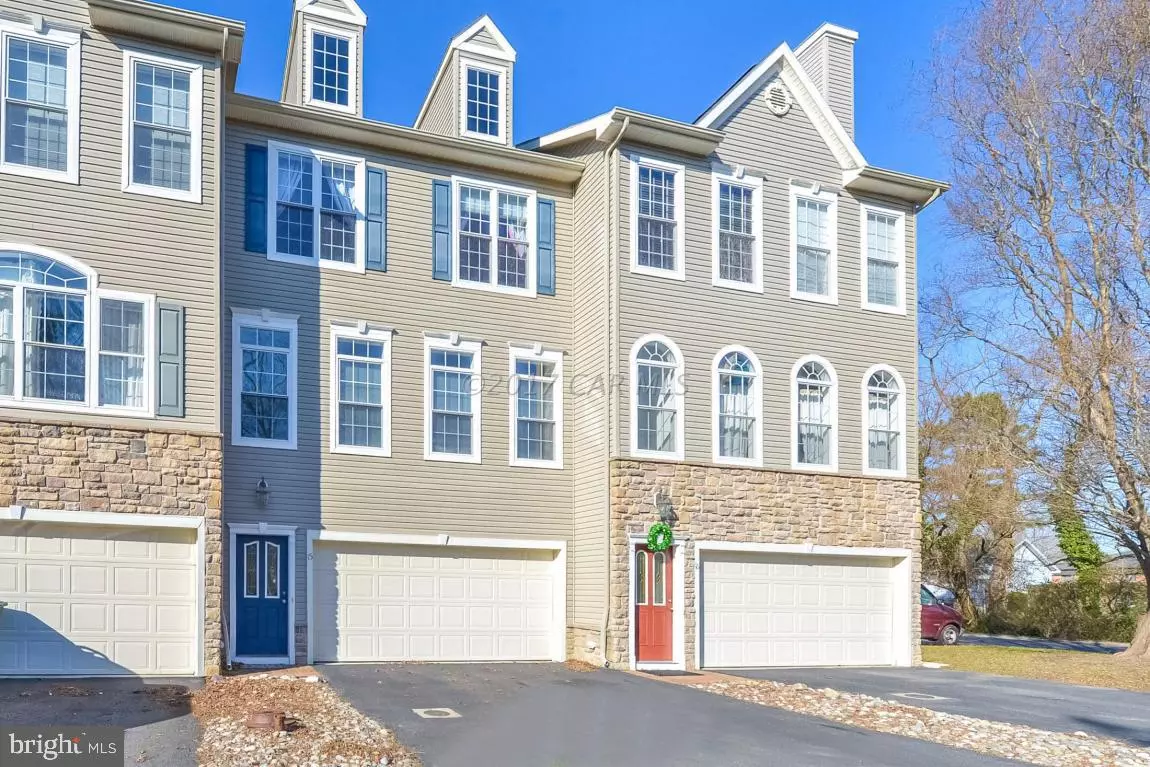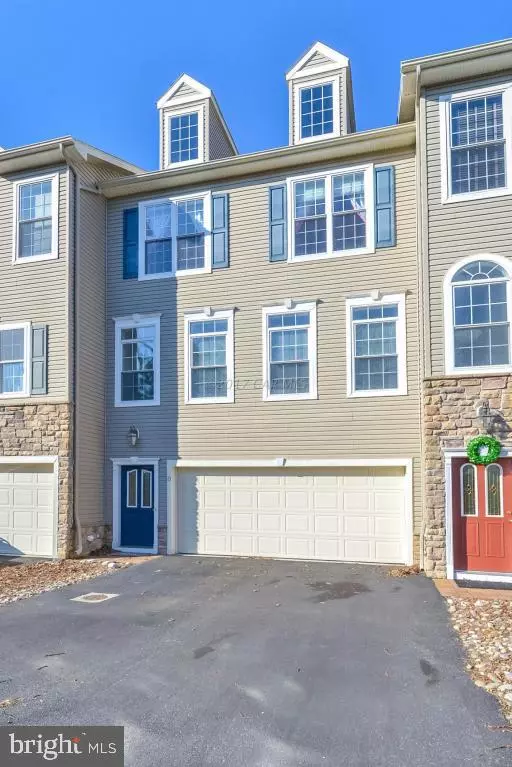$235,000
$239,900
2.0%For more information regarding the value of a property, please contact us for a free consultation.
400 WILLIAMS ST #15 Berlin, MD 21811
3 Beds
4 Baths
2,580 SqFt
Key Details
Sold Price $235,000
Property Type Condo
Sub Type Condo/Co-op
Listing Status Sold
Purchase Type For Sale
Square Footage 2,580 sqft
Price per Sqft $91
Subdivision None Available
MLS Listing ID 1000528024
Sold Date 06/02/17
Style Other
Bedrooms 3
Full Baths 2
Half Baths 2
Condo Fees $2,100/ann
HOA Y/N N
Abv Grd Liv Area 2,580
Originating Board CAR
Year Built 2005
Property Description
At $93.00 per square foot, you cannot beat this deal! This 2,580 square foot townhome is located just a few blocks from America's Coolest Small Town, Berlin, MD. This home has been lovingly maintained by the current owners and has several upgraded features. Owner's upgraded kitchen flooring to luxury vinyl, installed new stainless steel appliances in 2016, a new water heater in 2016, a new HVAC compressor in 2016 and upgraded ceramic tile was also installed in the downstairs living room. You have to show this spacious home with pond views to your clients today!
Location
State MD
County Worcester
Area Worcester West Of Rt-113
Rooms
Basement None
Interior
Interior Features Sprinkler System, Walk-in Closet(s), Window Treatments
Hot Water Electric
Heating Heat Pump(s), Zoned
Cooling Central A/C
Equipment Dishwasher, Disposal, Dryer, Microwave, Oven/Range - Electric, Refrigerator, Washer
Furnishings No
Window Features Insulated,Screens
Appliance Dishwasher, Disposal, Dryer, Microwave, Oven/Range - Electric, Refrigerator, Washer
Exterior
Exterior Feature Deck(s), Patio(s)
Garage Spaces 2.0
Parking On Site 2
Utilities Available Cable TV
Water Access N
View Pond
Roof Type Architectural Shingle
Porch Deck(s), Patio(s)
Road Frontage Public
Garage Y
Building
Lot Description Cleared
Story 3+
Unit Features Garden 1 - 4 Floors
Foundation Slab
Sewer Public Sewer
Water Public
Architectural Style Other
Level or Stories 3+
Additional Building Above Grade
New Construction N
Schools
Elementary Schools Buckingham
Middle Schools Stephen Decatur
High Schools Stephen Decatur
School District Worcester County Public Schools
Others
Tax ID 165981
Ownership Condominium
Security Features Sprinkler System - Indoor
Acceptable Financing Conventional
Listing Terms Conventional
Financing Conventional
Read Less
Want to know what your home might be worth? Contact us for a FREE valuation!

Our team is ready to help you sell your home for the highest possible price ASAP

Bought with Tracy L. Zell • Condominium Realty LTD





