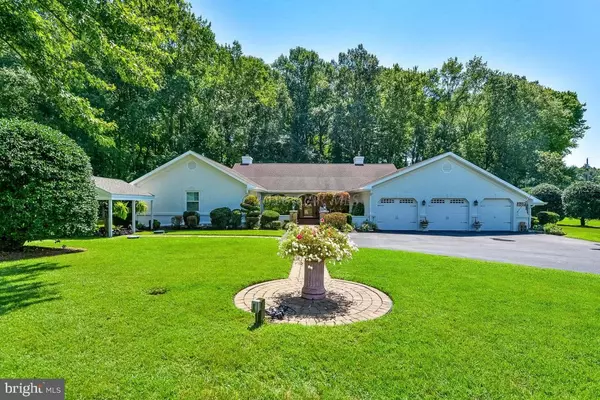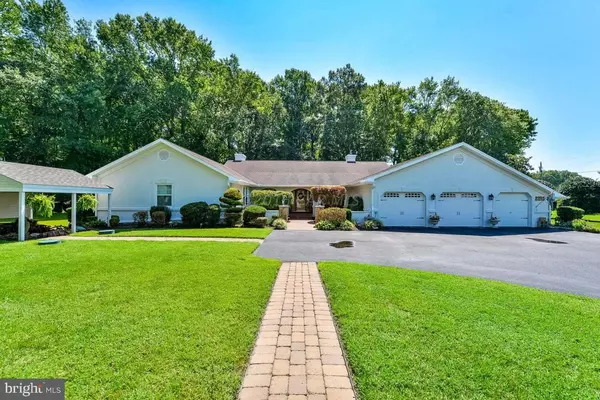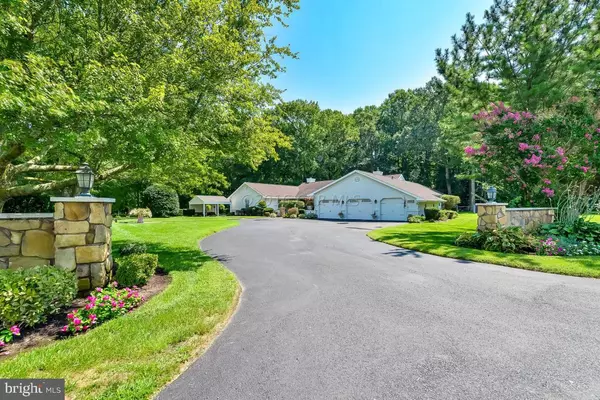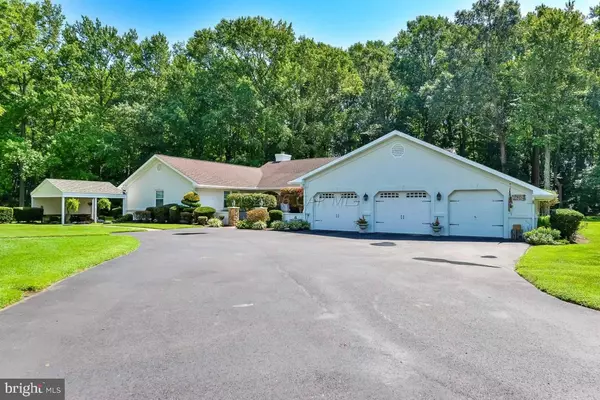$637,500
$637,500
For more information regarding the value of a property, please contact us for a free consultation.
9905 MASON RD Berlin, MD 21811
4 Beds
4 Baths
5,250 SqFt
Key Details
Sold Price $637,500
Property Type Single Family Home
Sub Type Detached
Listing Status Sold
Purchase Type For Sale
Square Footage 5,250 sqft
Price per Sqft $121
Subdivision None Available
MLS Listing ID 1000526522
Sold Date 04/12/17
Style Contemporary,Ranch/Rambler
Bedrooms 4
Full Baths 4
HOA Y/N N
Abv Grd Liv Area 5,250
Originating Board CAR
Year Built 1989
Lot Size 2.390 Acres
Acres 2.39
Property Description
Majestic Ranch style home nestled on 2.39 mature acres with beautiful oak trees & Koi pond conveniently located outside of Berlin off of 113 South. Eloquent entrance way showcasing columns & stone planters, living room with exposed wood beams, skylights & gorgeous stone fireplace accented by a wood pellet stove that opens to an all season tile porch w/ 4 sets of French doors, two master suites, formal dining rm w/ fireplace , gourmet kitchen including custom pecan cabinets, granite, stainless appliances, breakfast rm, billiard room accented by skylights custom oak floors(26 x 42). This home is completed by a back deck, partial fenced area & 3 car garage. Actual sq ft 5250 garage 936 sq ft.
Location
State MD
County Worcester
Area Worcester East Of Rt-113
Rooms
Basement None
Interior
Interior Features Entry Level Bedroom, Ceiling Fan(s), Chair Railings, Crown Moldings, Skylight(s), Sprinkler System, Walk-in Closet(s), WhirlPool/HotTub, Window Treatments, Stove - Wood
Heating Heat Pump(s), Zoned, Wood Burn Stove
Cooling Central A/C
Fireplaces Number 1
Fireplaces Type Gas/Propane, Wood, Screen
Equipment Dishwasher, Disposal, Dryer, Freezer, Microwave, Oven/Range - Gas, Icemaker, Refrigerator, Oven - Wall
Fireplace Y
Window Features Skylights
Appliance Dishwasher, Disposal, Dryer, Freezer, Microwave, Oven/Range - Gas, Icemaker, Refrigerator, Oven - Wall
Heat Source Wood
Exterior
Exterior Feature Enclosed, Porch(es)
Garage Spaces 3.0
Water Access N
Roof Type Architectural Shingle
Porch Enclosed, Porch(es)
Road Frontage Public
Garage Y
Building
Lot Description Cleared
Building Description Cathedral Ceilings, Fencing
Story 1
Foundation Block
Water Well
Architectural Style Contemporary, Ranch/Rambler
Level or Stories 1
Additional Building Above Grade
Structure Type Cathedral Ceilings
New Construction N
Schools
Elementary Schools Buckingham
Middle Schools Stephen Decatur
High Schools Stephen Decatur
School District Worcester County Public Schools
Others
Tax ID 121682
Ownership Fee Simple
SqFt Source Estimated
Security Features Sprinkler System - Indoor
Acceptable Financing Conventional
Listing Terms Conventional
Financing Conventional
Read Less
Want to know what your home might be worth? Contact us for a FREE valuation!

Our team is ready to help you sell your home for the highest possible price ASAP

Bought with Tracy L. Zell • Condominium Realty LTD





