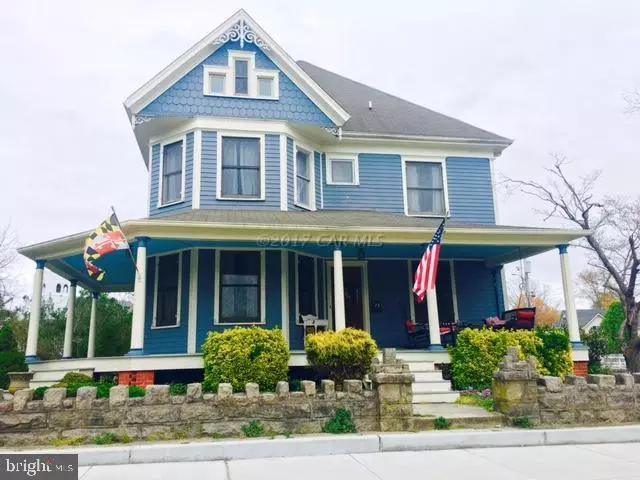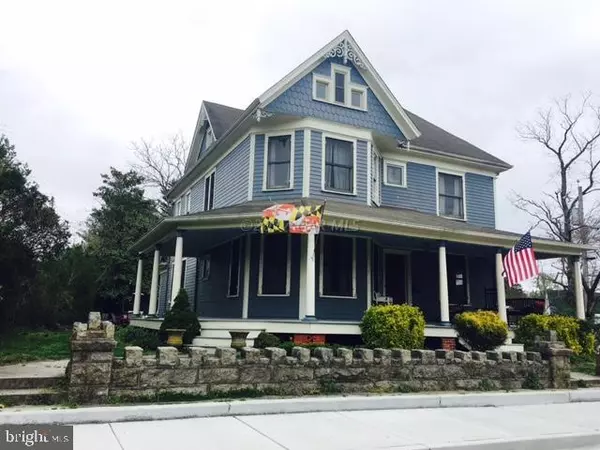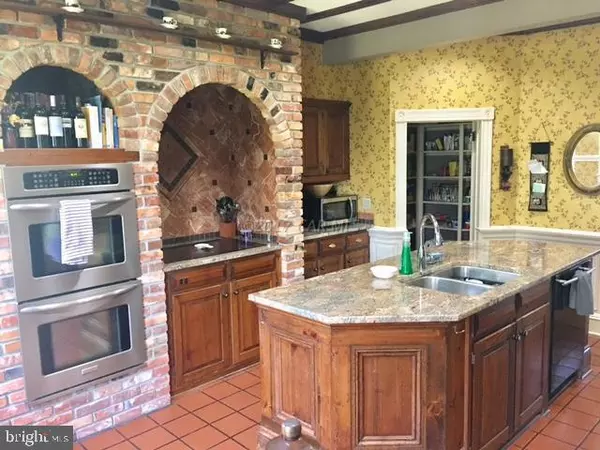$395,000
$419,900
5.9%For more information regarding the value of a property, please contact us for a free consultation.
23 S MAIN ST Berlin, MD 21811
4 Beds
4 Baths
3,050 SqFt
Key Details
Sold Price $395,000
Property Type Single Family Home
Sub Type Detached
Listing Status Sold
Purchase Type For Sale
Square Footage 3,050 sqft
Price per Sqft $129
Subdivision None Available
MLS Listing ID 1000517160
Sold Date 10/20/17
Style Victorian
Bedrooms 4
Full Baths 3
Half Baths 1
HOA Y/N N
Abv Grd Liv Area 3,050
Originating Board CAR
Year Built 1900
Lot Size 0.280 Acres
Acres 0.28
Property Description
One of Berlin's most beloved Historical Queen Anne Victorian Homes Circa 1890. This house has been totally renovated throughout the years and is located in the heart of downtown Berlin. You will be the most visited residence during the many Berlin Festivals and Functions as you will be just a few steps from all the action and the Town Park. Granite counter tops with custom tile back splash, granite bathroom vanities in the master bath and second floor bath. Finished third floor living area with bath, new gas furnace in 2012, hardi-plank siding, rear brick patio and exposed aggregate spacious driveway and much much more
Location
State MD
County Worcester
Area Worcester West Of Rt-113
Rooms
Basement Partial
Interior
Interior Features Chair Railings, Crown Moldings, Upgraded Countertops
Hot Water Natural Gas
Heating Forced Air
Cooling Central A/C
Fireplaces Number 1
Fireplaces Type Wood
Equipment Dishwasher, Dryer, Oven/Range - Gas, Refrigerator, Washer
Fireplace Y
Appliance Dishwasher, Dryer, Oven/Range - Gas, Refrigerator, Washer
Heat Source Natural Gas
Exterior
Exterior Feature Patio(s), Porch(es)
Garage Spaces 1.0
Water Access N
Roof Type Asphalt
Porch Patio(s), Porch(es)
Road Frontage Public
Garage Y
Building
Lot Description Cleared
Story 3+
Foundation Block, Crawl Space
Sewer Public Sewer
Water Public
Architectural Style Victorian
Level or Stories 3+
Additional Building Above Grade
New Construction N
Schools
Elementary Schools Buckingham
Middle Schools Stephen Decatur
High Schools Stephen Decatur
School District Worcester County Public Schools
Others
Tax ID 028933
Ownership Fee Simple
SqFt Source Estimated
Acceptable Financing Cash, Conventional
Listing Terms Cash, Conventional
Financing Cash,Conventional
Read Less
Want to know what your home might be worth? Contact us for a FREE valuation!

Our team is ready to help you sell your home for the highest possible price ASAP

Bought with ANNE POWELL • Keller Williams Realty





