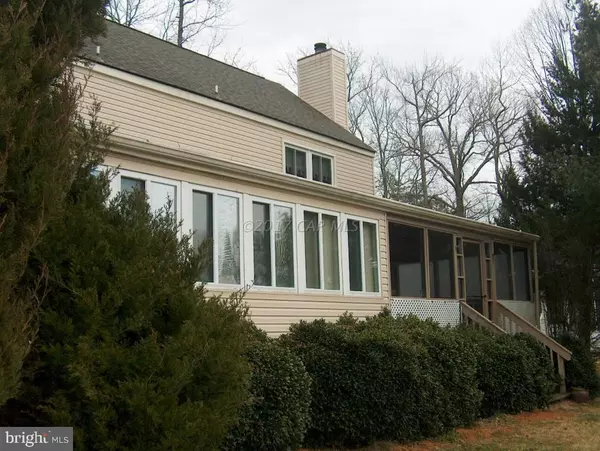$358,000
$399,900
10.5%For more information regarding the value of a property, please contact us for a free consultation.
12 PORTSIDE CT Ocean Pines, MD 21811
3 Beds
2 Baths
2,224 SqFt
Key Details
Sold Price $358,000
Property Type Single Family Home
Sub Type Detached
Listing Status Sold
Purchase Type For Sale
Square Footage 2,224 sqft
Price per Sqft $160
Subdivision Ocean Pines - Teal Bay
MLS Listing ID 1000517776
Sold Date 11/20/17
Style Contemporary
Bedrooms 3
Full Baths 2
HOA Fees $115/ann
HOA Y/N Y
Abv Grd Liv Area 2,224
Originating Board CAR
Year Built 1984
Lot Size 9,210 Sqft
Acres 0.21
Lot Dimensions 153x60
Property Description
Major Price Reduction! Three bedrooms with a first floor master bedroom. Master has a fireplace for the chilly nights and a 5 person hot tub to have fun in. Kitchen has been updated with granite and stainless appliances. Waterfront sunroom and screened porch. Den with glass French door off living is perfect for an office. Large Bedroom upstairs has walk in storage behind closets. Additional bedroom upstairs has play loft with ladder access. Jet ski lift and boat dock on wide canal. Perfect full time home or vacation beach house waiting for your family.
Location
State MD
County Worcester
Area Worcester Ocean Pines
Interior
Interior Features Entry Level Bedroom, Ceiling Fan(s), Upgraded Countertops, WhirlPool/HotTub, Window Treatments
Hot Water Electric
Heating Heat Pump(s)
Cooling Central A/C
Fireplaces Number 1
Fireplaces Type Wood, Screen
Equipment Dishwasher, Disposal, Dryer, Microwave, Oven/Range - Gas, Icemaker, Refrigerator, Washer
Furnishings No
Fireplace Y
Appliance Dishwasher, Disposal, Dryer, Microwave, Oven/Range - Gas, Icemaker, Refrigerator, Washer
Exterior
Exterior Feature Enclosed, Screened
Garage Spaces 2.0
Utilities Available Cable TV
Amenities Available Beach Club, Boat Ramp, Club House, Pier/Dock, Pool - Indoor, Marina/Marina Club, Pool - Outdoor, Tennis Courts, Tot Lots/Playground, Satellite TV, Security
Water Access Y
View Canal, Water
Roof Type Architectural Shingle
Porch Enclosed, Screened
Road Frontage Public
Garage Y
Building
Lot Description Bulkheaded
Story 2
Foundation Block, Crawl Space
Sewer Public Sewer
Water Public
Architectural Style Contemporary
Level or Stories 2
Additional Building Above Grade
New Construction N
Schools
Elementary Schools Showell
Middle Schools Stephen Decatur
High Schools Stephen Decatur
School District Worcester County Public Schools
Others
Tax ID 057763
Ownership Fee Simple
SqFt Source Estimated
Acceptable Financing Conventional
Listing Terms Conventional
Financing Conventional
Read Less
Want to know what your home might be worth? Contact us for a FREE valuation!

Our team is ready to help you sell your home for the highest possible price ASAP

Bought with Non Subscribing Member • Non Subscribing Office





