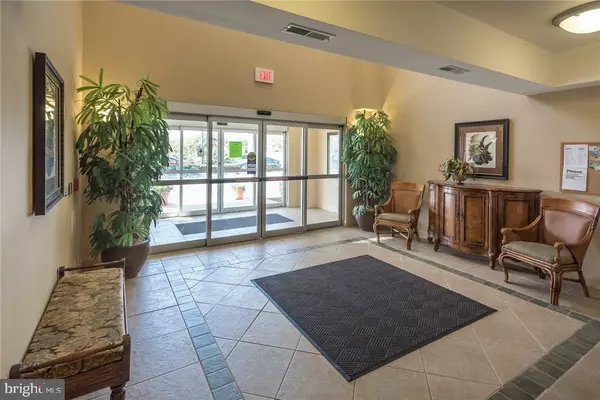$226,950
$234,900
3.4%For more information regarding the value of a property, please contact us for a free consultation.
30619 CEDAR NECK RD Ocean View, DE 19970
3 Beds
2 Baths
1,485 SqFt
Key Details
Sold Price $226,950
Property Type Townhouse
Sub Type End of Row/Townhouse
Listing Status Sold
Purchase Type For Sale
Square Footage 1,485 sqft
Price per Sqft $152
Subdivision Cedar Bay
MLS Listing ID 1001035752
Sold Date 04/24/18
Style Other
Bedrooms 3
Full Baths 2
Condo Fees $3,400
HOA Y/N N
Abv Grd Liv Area 1,485
Originating Board SCAOR
Year Built 2005
Property Description
55+ Community!! Extremely well maintained and sought after 3 BR unit in Cedar Bay! Custom shutters and blinds throughout. Granite counter tops in the kitchen! Lovely screened porch! Nice sized secondary bedrooms and great closet space! Enjoy the nearby CHEER center at the entrance to the Community, as well as the seasonal, outdoor pool! One Year Home Warranty included!
Location
State DE
County Sussex
Area Baltimore Hundred (31001)
Interior
Interior Features Ceiling Fan(s)
Hot Water Electric
Heating Other, Heat Pump(s)
Cooling Central A/C
Flooring Carpet
Equipment Dishwasher, Disposal, Icemaker, Refrigerator, Microwave, Oven/Range - Electric, Washer/Dryer Stacked, Water Heater
Furnishings No
Fireplace N
Appliance Dishwasher, Disposal, Icemaker, Refrigerator, Microwave, Oven/Range - Electric, Washer/Dryer Stacked, Water Heater
Exterior
Exterior Feature Porch(es), Screened
Pool Other
Utilities Available Cable TV Available
Amenities Available Retirement Community, Elevator
Water Access N
Roof Type Unknown
Porch Porch(es), Screened
Garage N
Building
Story 1
Foundation Block
Sewer Public Sewer
Water Public
Architectural Style Other
Level or Stories 1
Additional Building Above Grade
New Construction N
Schools
School District Indian River
Others
Senior Community Yes
Age Restriction 55
Tax ID 134-09.00-679.01-1302
Ownership Fee Simple
SqFt Source Estimated
Acceptable Financing Cash, Conventional
Listing Terms Cash, Conventional
Financing Cash,Conventional
Read Less
Want to know what your home might be worth? Contact us for a FREE valuation!

Our team is ready to help you sell your home for the highest possible price ASAP

Bought with Brigit R Taylor • Keller Williams Realty





