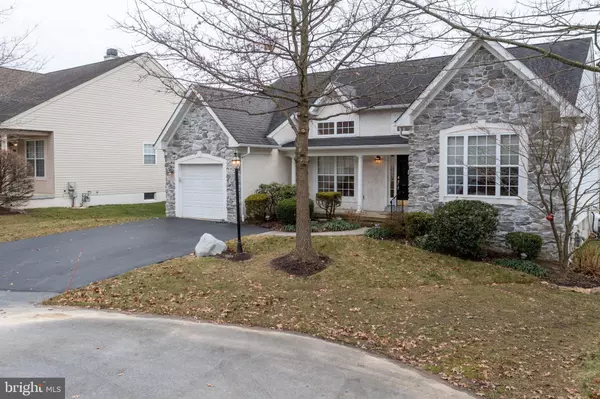$375,000
$399,999
6.2%For more information regarding the value of a property, please contact us for a free consultation.
2204 POTTERS MILL CIR Downingtown, PA 19335
2 Beds
2 Baths
1,512 SqFt
Key Details
Sold Price $375,000
Property Type Single Family Home
Sub Type Detached
Listing Status Sold
Purchase Type For Sale
Square Footage 1,512 sqft
Price per Sqft $248
Subdivision Downing Forge
MLS Listing ID PACT2014948
Sold Date 02/17/22
Style Ranch/Rambler
Bedrooms 2
Full Baths 2
HOA Fees $255/mo
HOA Y/N Y
Abv Grd Liv Area 1,512
Originating Board BRIGHT
Year Built 2004
Annual Tax Amount $6,605
Tax Year 2021
Lot Size 1,912 Sqft
Acres 0.04
Lot Dimensions 0.00 x 0.00
Property Description
Welcome to 2204 Potters Mill Circle, a lovely move-in-ready home in the highly sought-after, active adult community of Downing Forge! This beautiful home offers convenient single-floor living with a wonderfully large living/dining space, two spacious bedrooms and baths, a gorgeous kitchen with an eating area plus a bonus huge sunroom giving access to the back deck. Other features to note are the one-car garage, large laundry room, massive unfinished lower level for storage, or more space to finish, plus walk-up bilco steps to the exterior. Brand new carpets and paint were completed in December 2021. There's also a newer HVAC for peace of mind (2019). This home has it all in one of the most desirable 55+ communities in the area (walking trails, community center, inground pool, and tennis).
Location
State PA
County Chester
Area Caln Twp (10339)
Zoning RESIDENTIAL
Rooms
Basement Full
Main Level Bedrooms 2
Interior
Hot Water Natural Gas
Heating Forced Air
Cooling Central A/C
Fireplaces Number 1
Heat Source Natural Gas
Exterior
Parking Features Garage - Front Entry, Inside Access
Garage Spaces 1.0
Amenities Available Club House, Swimming Pool, Recreational Center, Tennis Courts
Water Access N
Accessibility None
Attached Garage 1
Total Parking Spaces 1
Garage Y
Building
Story 1
Foundation Concrete Perimeter
Sewer Public Sewer
Water Public
Architectural Style Ranch/Rambler
Level or Stories 1
Additional Building Above Grade, Below Grade
New Construction N
Schools
School District Coatesville Area
Others
HOA Fee Include Common Area Maintenance,Health Club,Lawn Maintenance,Snow Removal
Senior Community Yes
Age Restriction 55
Tax ID 39-02 -0171
Ownership Fee Simple
SqFt Source Assessor
Special Listing Condition Standard
Read Less
Want to know what your home might be worth? Contact us for a FREE valuation!

Our team is ready to help you sell your home for the highest possible price ASAP

Bought with Theresa A Morrison • Long & Foster Real Estate, Inc.





