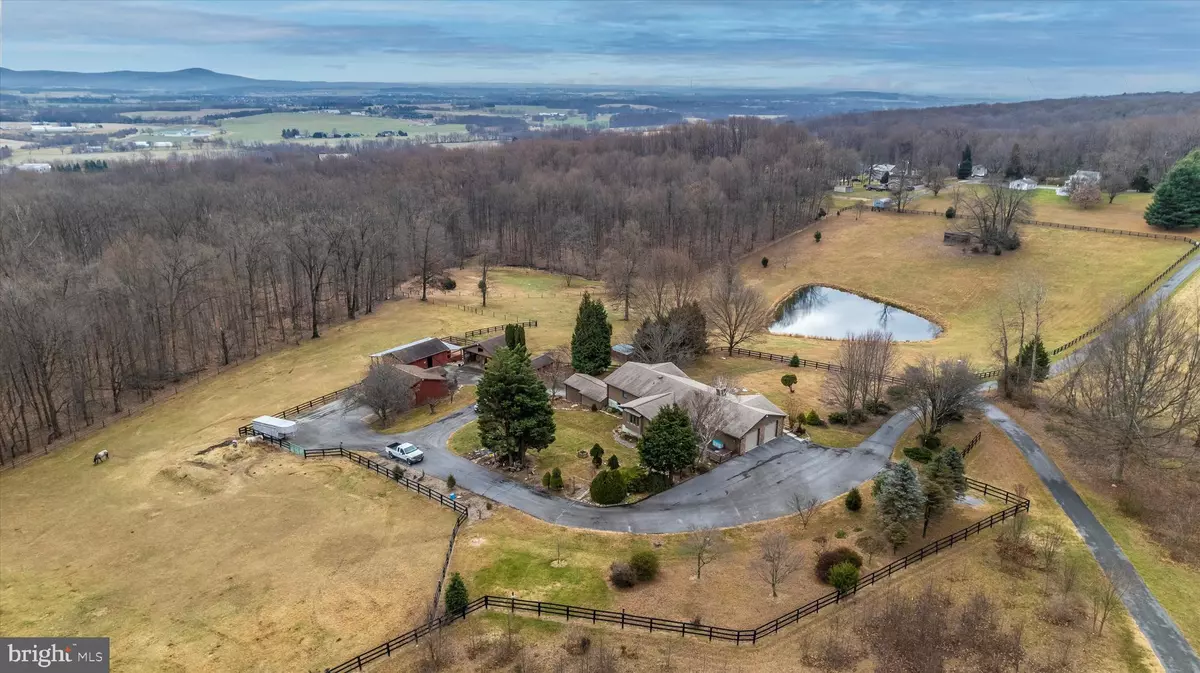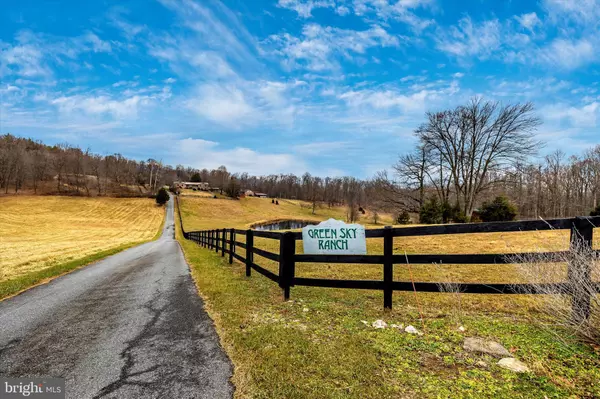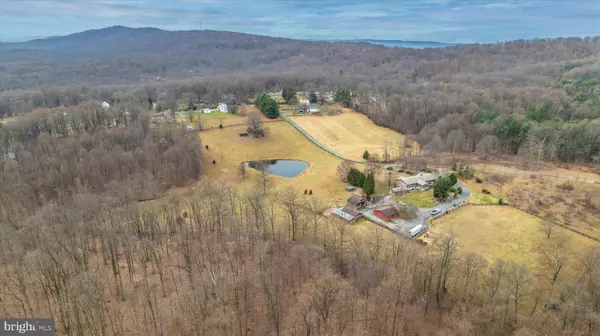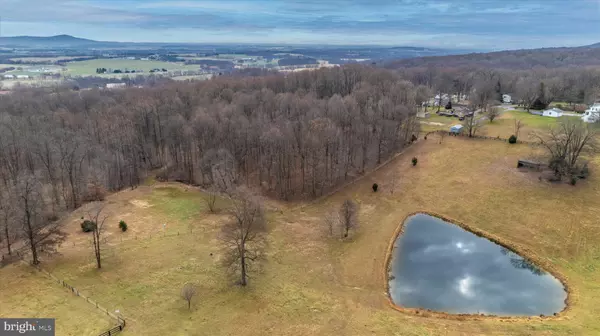$753,700
$750,000
0.5%For more information regarding the value of a property, please contact us for a free consultation.
4460 MOUNTVILLE RD Frederick, MD 21703
5 Beds
3 Baths
3,244 SqFt
Key Details
Sold Price $753,700
Property Type Single Family Home
Sub Type Detached
Listing Status Sold
Purchase Type For Sale
Square Footage 3,244 sqft
Price per Sqft $232
Subdivision None Available
MLS Listing ID MDFR2010978
Sold Date 02/18/22
Style Raised Ranch/Rambler
Bedrooms 5
Full Baths 3
HOA Y/N N
Abv Grd Liv Area 1,744
Originating Board BRIGHT
Year Built 1984
Annual Tax Amount $5,222
Tax Year 2021
Lot Size 14.440 Acres
Acres 14.44
Property Description
Beautiful farmette with 14.4 acres of land ready for you and your animals. Property has spring fed creek and pond, 3 gated paddocks, numerous barns, a wooded area with trails and completely fenced with a wooden rail fence! Sitting atop the hill is a 3000+ square foot home boasting 5 bedrooms, 3 baths, 2 attached garages, deck, and ample parking for dozens of vehicles. Property currently has 3 horses which have access to indoor stalls located in the barn paddock. The pond paddock has a field shelter. The views from the front porch are amazing as well as the walk around the property.
The property has stainless steel applicances with a gas stove. Heating the home are traditional HVAC and a Hardy H2 wood system with wood supplied by the trees on the property. There is no HOA and no city taxes. Located about 1/3 mile off Route 15 this is a great commuter location just waiting for you!
Location
State MD
County Frederick
Zoning RES
Rooms
Other Rooms Living Room, Dining Room, Primary Bedroom, Bedroom 2, Bedroom 4, Bedroom 5, Kitchen, Family Room, Bedroom 1, Laundry, Workshop
Basement Full
Main Level Bedrooms 3
Interior
Interior Features Ceiling Fan(s), Dining Area, Entry Level Bedroom, Floor Plan - Open, Kitchen - Country, Kitchen - Table Space, Walk-in Closet(s), Wood Stove
Hot Water Electric
Heating Radiator, Heat Pump(s), Wood Burn Stove
Cooling Ceiling Fan(s), Central A/C, Programmable Thermostat
Fireplaces Number 1
Fireplaces Type Brick, Wood
Equipment Dishwasher, Disposal, Dryer, Exhaust Fan, Extra Refrigerator/Freezer, Oven/Range - Gas, Washer, Water Conditioner - Owned
Fireplace Y
Appliance Dishwasher, Disposal, Dryer, Exhaust Fan, Extra Refrigerator/Freezer, Oven/Range - Gas, Washer, Water Conditioner - Owned
Heat Source Electric, Wood
Laundry Main Floor
Exterior
Exterior Feature Deck(s), Porch(es)
Parking Features Basement Garage, Garage - Side Entry, Garage Door Opener, Inside Access
Garage Spaces 5.0
Fence Board, Fully, Wire
Utilities Available Cable TV, Phone
Water Access N
View Pasture, Pond, Panoramic, Trees/Woods, Mountain
Roof Type Asphalt
Street Surface Black Top
Accessibility Level Entry - Main
Porch Deck(s), Porch(es)
Road Frontage Easement/Right of Way, Private
Attached Garage 3
Total Parking Spaces 5
Garage Y
Building
Lot Description Backs to Trees, Cleared, Partly Wooded, Stream/Creek
Story 2
Foundation Block
Sewer Septic = # of BR
Water Well
Architectural Style Raised Ranch/Rambler
Level or Stories 2
Additional Building Above Grade, Below Grade
New Construction N
Schools
School District Frederick County Public Schools
Others
Senior Community No
Tax ID 1114308393
Ownership Fee Simple
SqFt Source Assessor
Special Listing Condition Standard
Read Less
Want to know what your home might be worth? Contact us for a FREE valuation!

Our team is ready to help you sell your home for the highest possible price ASAP

Bought with Jessica Case • EXP Realty, LLC






