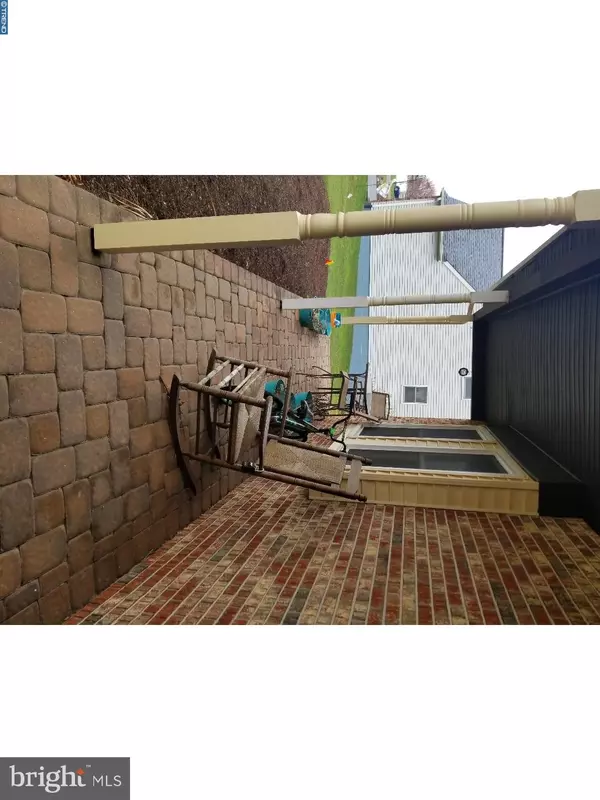$380,000
$389,900
2.5%For more information regarding the value of a property, please contact us for a free consultation.
938 DUXBURY DR Langhorne, PA 19047
4 Beds
3 Baths
1,900 SqFt
Key Details
Sold Price $380,000
Property Type Single Family Home
Sub Type Detached
Listing Status Sold
Purchase Type For Sale
Square Footage 1,900 sqft
Price per Sqft $200
Subdivision Highland Pines
MLS Listing ID 1004553483
Sold Date 06/12/18
Style Ranch/Rambler
Bedrooms 4
Full Baths 2
Half Baths 1
HOA Y/N N
Abv Grd Liv Area 1,900
Originating Board TREND
Year Built 1992
Annual Tax Amount $7,246
Tax Year 2018
Lot Size 0.337 Acres
Acres 0.34
Lot Dimensions 81X181
Property Description
Welcome to this beautifully renovated home in one of the most desirable areas in Langhorne Bucks County. This Ranch style home is situated on a large lot with fenced in back yard offering beautiful landscaping in the Spring/Summer. Walk up the Ep Henry newly designed pathway to spacious front porch. Enter the home through it's foyer across from a Large Sun Drenched Living Room with high ceilings and wood burning fire place great for those winter nights. The dining room has a vaulted ceiling and new bay window. The newly renovated Eat-In Kitchen has granite counter tops, breakfast bar, custom built entertaining buffet, wood slow close cabinetry, stainless appliances, butler pantry and connected to the mud/laundry room with half bathroom. The Master Bedroom has an updated private bathroom, walk in closet and w/w carpeting. There are 3 additional bedrooms with closets, w/w carpeting and full bathroom in the hall. Through the French Doors enter the Custom Built All Weather Room including large floor to ceiling windows overlooking scenic park like backyard views. Additional door leads to a double deck, private hot tub and large backyard. All those upgrades and an additional 1900sqft very large Walkout Basement with a separate bonus room and lots of closet/storage space. The Basement has endless possibilities, large in-law suit, office, playroom, bedrooms. This home has many more upgrades including: two car garage with remote, New Anderson Windows, Newer Roof(1 year), Newer gutters, tankless water heater, freshly painted and Much More...Don't miss the opportunity to call this your Home!
Location
State PA
County Bucks
Area Middletown Twp (10122)
Zoning R2
Rooms
Other Rooms Living Room, Dining Room, Primary Bedroom, Bedroom 2, Bedroom 3, Kitchen, Family Room, Bedroom 1, Laundry, Attic
Basement Full, Outside Entrance
Interior
Interior Features Primary Bath(s), Butlers Pantry, Ceiling Fan(s), Stall Shower, Kitchen - Eat-In
Hot Water Natural Gas
Heating Electric, Forced Air
Cooling Central A/C
Flooring Wood, Fully Carpeted, Vinyl
Fireplaces Number 1
Fireplaces Type Brick
Equipment Dishwasher, Energy Efficient Appliances
Fireplace Y
Window Features Bay/Bow,Energy Efficient,Replacement
Appliance Dishwasher, Energy Efficient Appliances
Heat Source Electric
Laundry Main Floor
Exterior
Exterior Feature Deck(s), Patio(s), Porch(es), Breezeway
Parking Features Garage Door Opener, Oversized
Garage Spaces 5.0
Fence Other
Utilities Available Cable TV
Water Access N
Roof Type Shingle
Accessibility None
Porch Deck(s), Patio(s), Porch(es), Breezeway
Total Parking Spaces 5
Garage N
Building
Lot Description Cul-de-sac, Open, Front Yard, Rear Yard, SideYard(s)
Story 1
Foundation Concrete Perimeter
Sewer Public Sewer
Water Public
Architectural Style Ranch/Rambler
Level or Stories 1
Additional Building Above Grade
Structure Type Cathedral Ceilings,9'+ Ceilings
New Construction N
Schools
High Schools Neshaminy
School District Neshaminy
Others
Pets Allowed Y
Senior Community No
Tax ID 22-020-041
Ownership Fee Simple
Security Features Security System
Acceptable Financing Conventional, VA, FHA 203(b)
Listing Terms Conventional, VA, FHA 203(b)
Financing Conventional,VA,FHA 203(b)
Pets Allowed Case by Case Basis
Read Less
Want to know what your home might be worth? Contact us for a FREE valuation!

Our team is ready to help you sell your home for the highest possible price ASAP

Bought with Kimberly S Tokar • Keller Williams Real Estate-Langhorne





