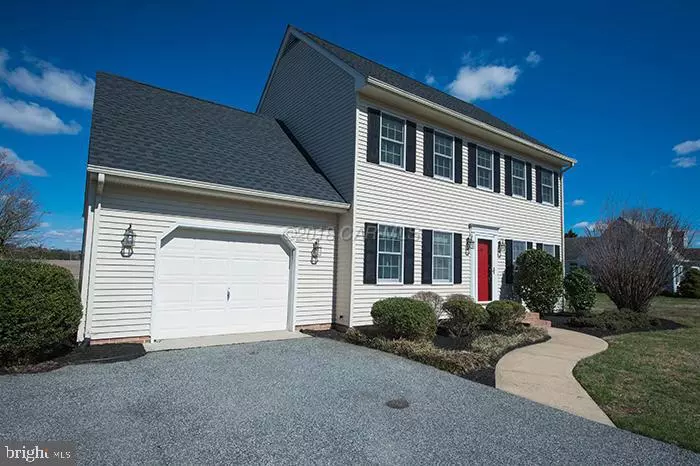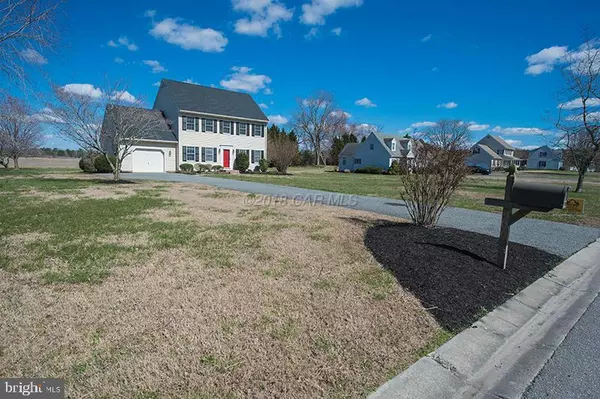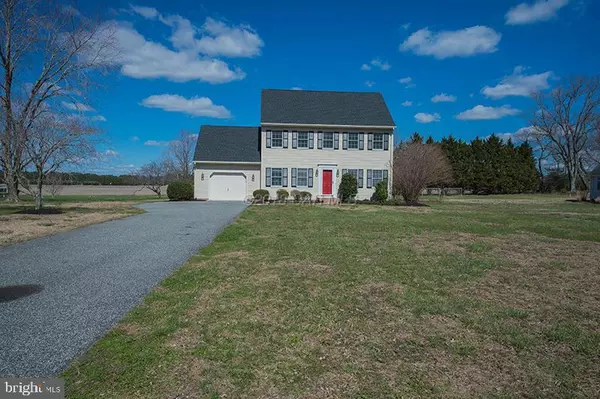$222,000
$229,900
3.4%For more information regarding the value of a property, please contact us for a free consultation.
30638 SATTERFIELD CT Salisbury, MD 21804
3 Beds
3 Baths
1,536 SqFt
Key Details
Sold Price $222,000
Property Type Single Family Home
Sub Type Detached
Listing Status Sold
Purchase Type For Sale
Square Footage 1,536 sqft
Price per Sqft $144
Subdivision Satterfield Ii
MLS Listing ID 1001556752
Sold Date 05/24/18
Style Colonial
Bedrooms 3
Full Baths 2
Half Baths 1
HOA Fees $4/ann
HOA Y/N Y
Abv Grd Liv Area 1,536
Originating Board CAR
Year Built 1993
Lot Size 0.670 Acres
Acres 0.67
Property Description
Enjoy this lovely 3 bedroom, 2 1/2 bath home right outside of city limits. You will enjoy the brand new Spicer Brothers roof and paint through out the house. This home has a large finished bonus room on the 3rd floor that could be used as a 4th bedroom or rec room. Home features a large master bedroom and bath with a 1 car attached garage. Check out the open back yard with large deck for those summer nights. Make an appointment to see this house before it's too late! With the finished 3rd floor the total square footage is closer to 2,000.
Location
State MD
County Wicomico
Area Wicomico Southeast (23-04)
Interior
Interior Features Ceiling Fan(s), Walk-in Closet(s), Entry Level Bedroom
Hot Water Electric
Heating Heat Pump(s)
Cooling Central A/C
Equipment Dishwasher, Dryer, Oven/Range - Electric, Refrigerator, Washer
Window Features Insulated
Appliance Dishwasher, Dryer, Oven/Range - Electric, Refrigerator, Washer
Exterior
Exterior Feature Deck(s)
Garage Spaces 1.0
Water Access N
Roof Type Asphalt
Porch Deck(s)
Road Frontage Public
Garage Y
Building
Lot Description Cleared
Story 2
Foundation Block, Crawl Space
Sewer Septic Exists
Water Well
Architectural Style Colonial
Level or Stories 2
Additional Building Above Grade
New Construction N
Schools
Elementary Schools Glen Avenue
Middle Schools Bennett
High Schools Parkside
School District Wicomico County Public Schools
Others
Tax ID 034966
Ownership Fee Simple
SqFt Source Estimated
Acceptable Financing Conventional, USDA, VA
Listing Terms Conventional, USDA, VA
Financing Conventional,USDA,VA
Read Less
Want to know what your home might be worth? Contact us for a FREE valuation!

Our team is ready to help you sell your home for the highest possible price ASAP

Bought with Dennis Hitch • Long & Foster Real Estate, Inc.






