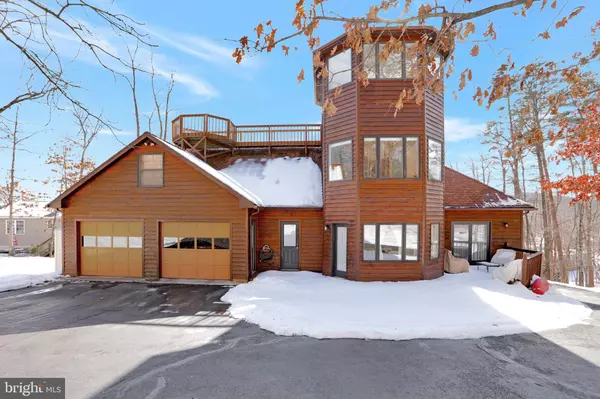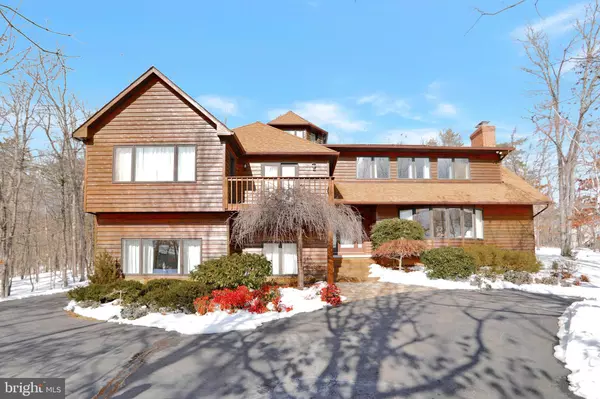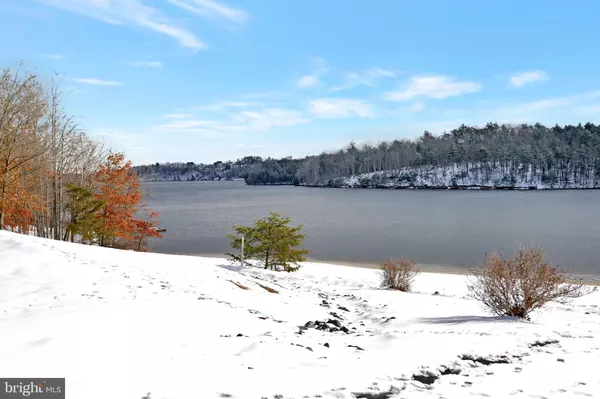$579,000
$479,000
20.9%For more information regarding the value of a property, please contact us for a free consultation.
1026 LAKEVIEW DR Cross Junction, VA 22625
4 Beds
4 Baths
3,794 SqFt
Key Details
Sold Price $579,000
Property Type Single Family Home
Sub Type Detached
Listing Status Sold
Purchase Type For Sale
Square Footage 3,794 sqft
Price per Sqft $152
Subdivision Lake Holiday Estates
MLS Listing ID VAFV2004374
Sold Date 02/28/22
Style Contemporary
Bedrooms 4
Full Baths 3
Half Baths 1
HOA Fees $142/mo
HOA Y/N Y
Abv Grd Liv Area 3,056
Originating Board BRIGHT
Year Built 1989
Annual Tax Amount $2,858
Tax Year 2021
Lot Size 0.470 Acres
Acres 0.47
Property Description
Unique home located in the highly desired Lake Holiday community! It features multiple levels of living space with beautiful lake views and lots of storage. Main level offers a living room with crown molding, large windows for lots of natural light, built-ins, and a brick wood-burning fireplace for those cold winter nights. The kitchen has tons of cabinet space, quartz countertops, and stainless steel appliances including a double oven and wine fridge. There is also a dining room with chair railing, crown molding, and access to the back deck as well as a half bath and laundry. On the second level you will find two bedrooms with doors to the balcony as well as a full bathroom. On the third level is a huge primary suite with sitting room, dual closets, two walk-in attic storage spaces, and a bathroom with cathedral ceiling, large windows, double sinks, quartz counters, and separate shower & tub. The tower room has beautiful herringbone hardwood floors, cathedral ceiling, lots of windows for panoramic views, and a rooftop deck overlooking the lake. On the lower level there's a spacious den with doors to the outside, bedroom number four, and another full bathroom. The lowest level offers a large Rec Room with recessed lighting and surround sound. Wood floors and new carpet throughout. Paved driveway and two car garage offer plenty of parking spaces for you and your guests. Just a short distance to the Lake Holiday Country Club and beach. Don't miss your opportunity to own this spacious home in an amazing location! Schedule your tour today.
Location
State VA
County Frederick
Zoning R5
Rooms
Other Rooms Living Room, Dining Room, Primary Bedroom, Bedroom 2, Bedroom 3, Bedroom 4, Kitchen, Den, Laundry, Other, Recreation Room, Primary Bathroom, Full Bath, Half Bath
Basement Fully Finished
Interior
Interior Features Carpet, Central Vacuum, Dining Area, Formal/Separate Dining Room, Primary Bath(s), Tub Shower, Wood Floors, Walk-in Closet(s), Stall Shower, Attic
Hot Water Electric
Heating Heat Pump(s)
Cooling Central A/C
Flooring Carpet, Ceramic Tile, Hardwood, Vinyl
Fireplaces Number 1
Fireplaces Type Wood
Equipment Refrigerator, Oven - Double, Dishwasher, Disposal, Built-In Range, Microwave, Washer, Dryer, Stainless Steel Appliances
Fireplace Y
Appliance Refrigerator, Oven - Double, Dishwasher, Disposal, Built-In Range, Microwave, Washer, Dryer, Stainless Steel Appliances
Heat Source Electric
Laundry Main Floor, Hookup, Has Laundry, Dryer In Unit, Washer In Unit
Exterior
Exterior Feature Deck(s), Balcony
Parking Features Garage - Front Entry
Garage Spaces 12.0
Amenities Available Lake, Water/Lake Privileges
Water Access N
View Lake, Mountain, Trees/Woods
Accessibility None
Porch Deck(s), Balcony
Attached Garage 2
Total Parking Spaces 12
Garage Y
Building
Lot Description Sloping
Story 5
Foundation Crawl Space, Active Radon Mitigation
Sewer Public Sewer
Water Public
Architectural Style Contemporary
Level or Stories 5
Additional Building Above Grade, Below Grade
Structure Type Dry Wall,High
New Construction N
Schools
Elementary Schools Indian Hollow
Middle Schools Frederick County
High Schools James Wood
School District Frederick County Public Schools
Others
HOA Fee Include Road Maintenance,Snow Removal,Trash
Senior Community No
Tax ID 18A033A 3 469
Ownership Fee Simple
SqFt Source Estimated
Special Listing Condition Standard
Read Less
Want to know what your home might be worth? Contact us for a FREE valuation!

Our team is ready to help you sell your home for the highest possible price ASAP

Bought with Carla J Houchens • Pearson Smith Realty, LLC





