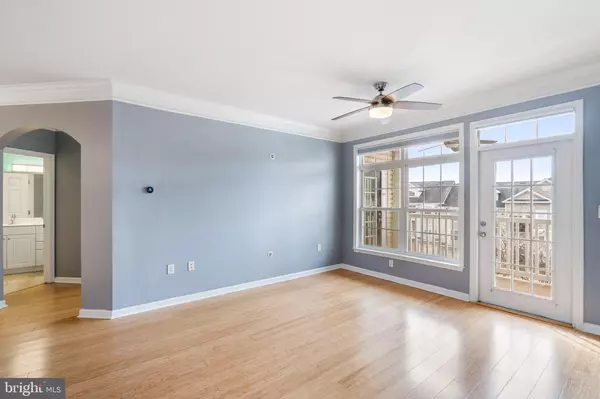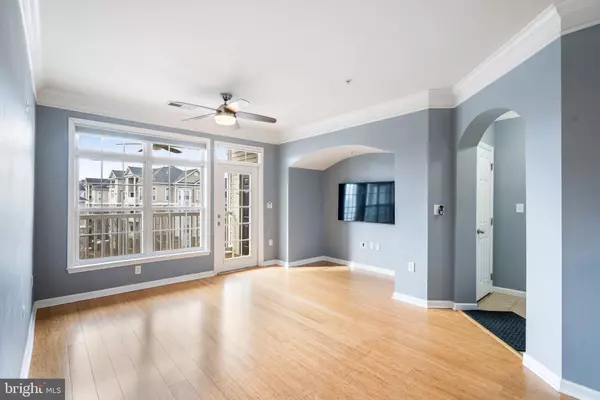$262,000
$259,400
1.0%For more information regarding the value of a property, please contact us for a free consultation.
501 SUNSET VIEW TER SE #307 Leesburg, VA 20175
1 Bed
1 Bath
804 SqFt
Key Details
Sold Price $262,000
Property Type Condo
Sub Type Condo/Co-op
Listing Status Sold
Purchase Type For Sale
Square Footage 804 sqft
Price per Sqft $325
Subdivision Westchester At Stratford
MLS Listing ID VALO2017380
Sold Date 03/01/22
Style Other
Bedrooms 1
Full Baths 1
Condo Fees $327/mo
HOA Y/N N
Abv Grd Liv Area 804
Originating Board BRIGHT
Year Built 2005
Annual Tax Amount $2,462
Tax Year 2021
Property Description
Dazzling condo unit perfectly located for work or leisure. South-facing unit with day-long natural light, the unit boasts newer hardwood floors over a sound deadening layer, crown molding and ample closet space. A spacious living area is filled with light from oversize windows, an entertainment or office alcove and ceiling fan for cooling. Step outside to enjoy your own private balcony with a weatherproof ceiling fan, or pull down the light shade if summer sun is too bright. The kitchen gleams with upgraded, modern lighting, upgraded counters and tile backsplash, newer stainless steel appliances, and a reverse osmosis water filter by the sink with a line to the refrigerator water supply. The disposal is new. Dine in a spacious dining area with upgraded modern light fixtures. Then, retreat into a cheery, open, bedroom filled with light from a bay window, and blackout shades for deep sleep. A walk-in closet is filled with custom built-ins for extra shelving and space personal storage. The bathroom boasts an upgraded toilet and new, modern light fixtures, with double vanity and plenty of storage space. The Laundry Room sports matching, premium newer Maytag washer / dryer and custom shelving. This one is a gem.
Location
State VA
County Loudoun
Zoning 03
Rooms
Other Rooms Living Room, Dining Room, Primary Bedroom, Kitchen, Foyer, Laundry, Utility Room, Primary Bathroom
Main Level Bedrooms 1
Interior
Interior Features Bar, Built-Ins, Ceiling Fan(s), Crown Moldings, Entry Level Bedroom, Floor Plan - Open, Upgraded Countertops, Walk-in Closet(s), Wood Floors
Hot Water Natural Gas
Heating Forced Air
Cooling Central A/C
Equipment Built-In Microwave, Built-In Range, Dishwasher, Disposal, Refrigerator, Stainless Steel Appliances, Washer, Dryer - Electric, Water Heater
Appliance Built-In Microwave, Built-In Range, Dishwasher, Disposal, Refrigerator, Stainless Steel Appliances, Washer, Dryer - Electric, Water Heater
Heat Source Natural Gas
Exterior
Garage Spaces 2.0
Amenities Available Pool - Outdoor, Fitness Center, Club House, Billiard Room, Gated Community, Picnic Area, Common Grounds, Tot Lots/Playground, Fax/Copying
Water Access N
Accessibility None
Total Parking Spaces 2
Garage N
Building
Story 4
Unit Features Garden 1 - 4 Floors
Sewer Public Sewer
Water Public
Architectural Style Other
Level or Stories 4
Additional Building Above Grade, Below Grade
New Construction N
Schools
Elementary Schools Frederick Douglass
Middle Schools J. L. Simpson
High Schools Loudoun County
School District Loudoun County Public Schools
Others
Pets Allowed Y
HOA Fee Include Common Area Maintenance,Ext Bldg Maint,Management,Parking Fee,Pool(s),Recreation Facility,Security Gate,Snow Removal,Trash
Senior Community No
Tax ID 232190402207
Ownership Fee Simple
SqFt Source Assessor
Special Listing Condition Standard
Pets Allowed Breed Restrictions
Read Less
Want to know what your home might be worth? Contact us for a FREE valuation!

Our team is ready to help you sell your home for the highest possible price ASAP

Bought with Daniel Gwak • Pearson Smith Realty, LLC





