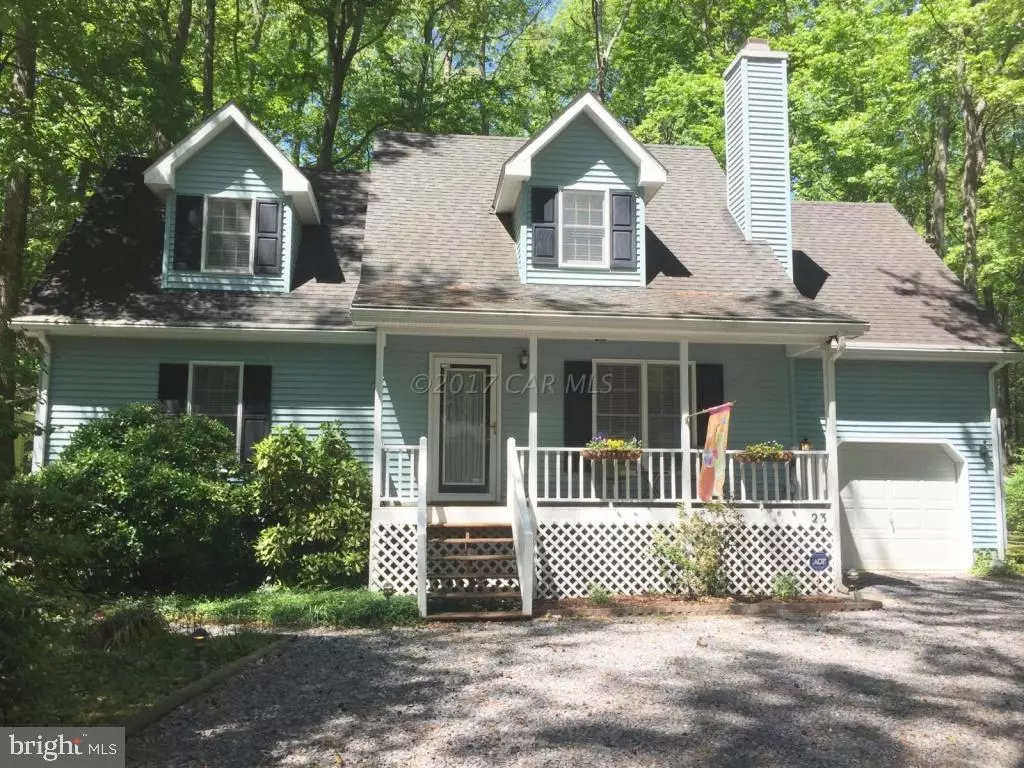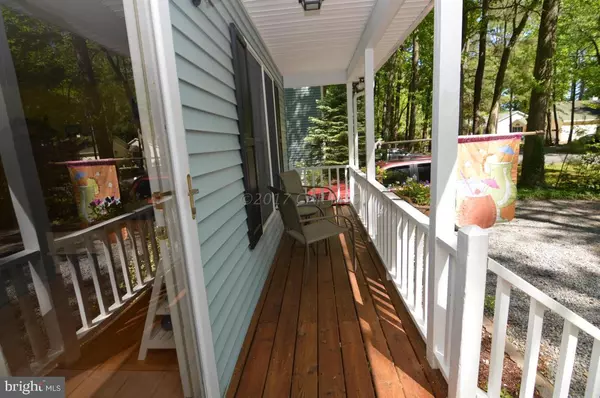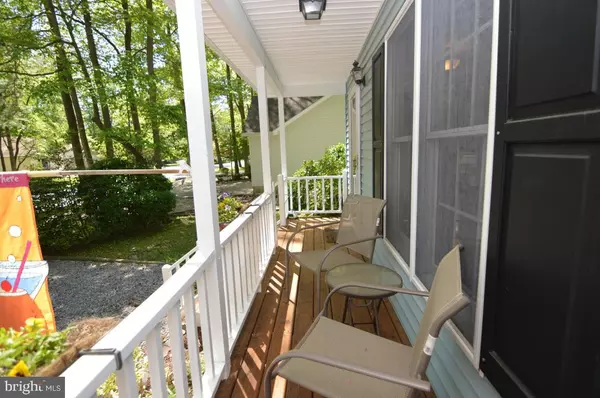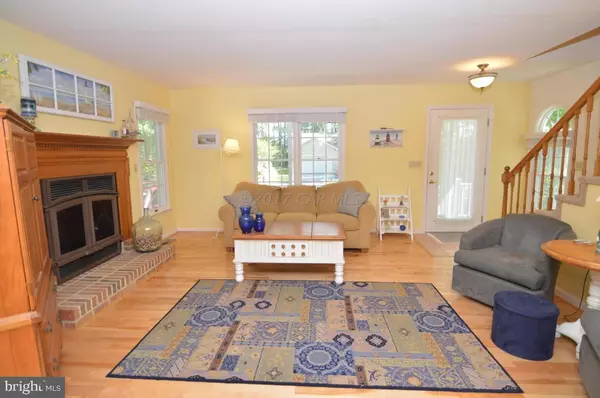$275,000
$279,900
1.8%For more information regarding the value of a property, please contact us for a free consultation.
23 MARTINIQUE CIR Ocean Pines, MD 21811
3 Beds
2 Baths
1,650 SqFt
Key Details
Sold Price $275,000
Property Type Single Family Home
Sub Type Detached
Listing Status Sold
Purchase Type For Sale
Square Footage 1,650 sqft
Price per Sqft $166
Subdivision Ocean Pines - Pinehurst
MLS Listing ID 1000515588
Sold Date 08/01/17
Style Cape Cod
Bedrooms 3
Full Baths 2
HOA Fees $76/ann
HOA Y/N Y
Abv Grd Liv Area 1,650
Originating Board CAR
Year Built 1989
Lot Size 9,750 Sqft
Acres 0.22
Property Description
Lots of Charm Abounds in this Well-Cared for Cape Cod with Hardwood Floors, Fireplace, Cozy Sunroom with Eze-Breezy Cascading Windows & Deck! Large Kitchen w/Breakfast Bar Opens to Dining & Living areas. First Floor Master BR, Newly Renovated Bathrooms. Two more Bedrooms on 2nd Fl and a Spacious Flex Room could be Possible 4th BR. Plenty of Room for your Beach Toys in the Garage, Shed or Multiple Storage Areas. Enjoy Family/Friend Gatherings by the Chimenea/Fire Pit in the Back Yard! This gently used second home comes fully furnished with a few exclusions and would make a great vacation or primary home! Don't Miss This One!
Location
State MD
County Worcester
Area Worcester Ocean Pines
Interior
Interior Features Entry Level Bedroom, Ceiling Fan(s), Skylight(s), Window Treatments
Heating Forced Air, Zoned
Cooling Central A/C
Fireplaces Number 1
Fireplaces Type Gas/Propane
Equipment Dishwasher, Dryer, Microwave, Oven/Range - Electric, Refrigerator, Washer
Furnishings Yes
Fireplace Y
Window Features Skylights,Screens
Appliance Dishwasher, Dryer, Microwave, Oven/Range - Electric, Refrigerator, Washer
Heat Source Electric, Natural Gas
Exterior
Exterior Feature Balcony, Deck(s), Enclosed, Porch(es), Screened
Parking Features Garage Door Opener
Garage Spaces 1.0
Utilities Available Cable TV
Amenities Available Other, Beach Club, Boat Ramp, Pool - Outdoor
Water Access N
Roof Type Asphalt
Porch Balcony, Deck(s), Enclosed, Porch(es), Screened
Road Frontage Public
Garage Y
Building
Lot Description Trees/Wooded
Story 1.5
Foundation Block, Crawl Space
Sewer Public Sewer
Water Public
Architectural Style Cape Cod
Level or Stories 1.5
Additional Building Above Grade
New Construction N
Schools
Elementary Schools Showell
Middle Schools Stephen Decatur
High Schools Stephen Decatur
School District Worcester County Public Schools
Others
Tax ID 075265
Ownership Fee Simple
SqFt Source Estimated
Acceptable Financing Cash, Conventional, VA
Listing Terms Cash, Conventional, VA
Financing Cash,Conventional,VA
Read Less
Want to know what your home might be worth? Contact us for a FREE valuation!

Our team is ready to help you sell your home for the highest possible price ASAP

Bought with Sally Todd Stout • Berkshire Hathaway HomeServices PenFed Realty - OP





