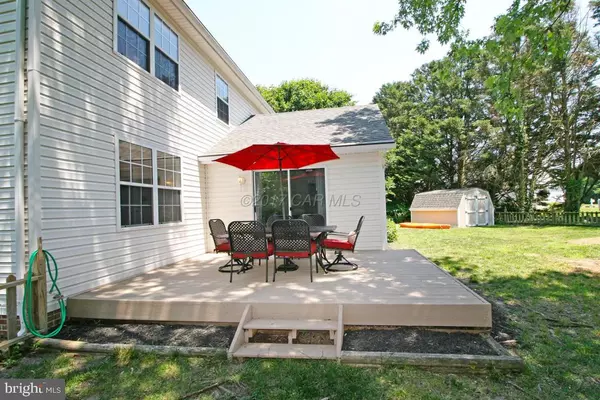$233,000
$232,500
0.2%For more information regarding the value of a property, please contact us for a free consultation.
817 UPLAND DR Salisbury, MD 21801
4 Beds
3 Baths
2,651 SqFt
Key Details
Sold Price $233,000
Property Type Single Family Home
Sub Type Detached
Listing Status Sold
Purchase Type For Sale
Square Footage 2,651 sqft
Price per Sqft $87
Subdivision Harbor Pointe
MLS Listing ID 1000516204
Sold Date 08/31/17
Style Colonial,Contemporary
Bedrooms 4
Full Baths 2
Half Baths 1
HOA Fees $14/ann
HOA Y/N Y
Abv Grd Liv Area 2,651
Originating Board CAR
Year Built 1991
Lot Size 9,980 Sqft
Acres 0.23
Property Description
Take a New Look! 4BR/2.5BA, 2651sf contemporary colonial on large culdesac lot. Big-ticket updates: NEW ROOF on house & shed, NEW carpet throughout, NEW kitchen counters, NEW neutral paint, updated baths. Welcoming foyer. Formal LR opens to formal DR, new carpet. Large kitchen w/new countertop, pantry, stainless appliances, breakfast bar & eat-in nook, laminate floor. Family rm w/vaulted ceiling, gas FP, laminate floor, leads to newly-refinished rear deck, fenced yard. Expansive, Luxe Master BR Suite: vaulted ceiling, sitting rm / office, WIC, ensuite full BA w/soaking tub, step-in shower, dbl vanity. 3 add'l BRs new carpet. Updated full BA & half BA. 2-car attached garage. Oversized utility room w/tankless HWH [electric HWH for backup], utility sink, closet. Sizes, taxes approximate.
Location
State MD
County Wicomico
Area Wicomico Southwest (23-03)
Rooms
Other Rooms Living Room, Dining Room, Primary Bedroom, Bedroom 2, Bedroom 3, Bedroom 4, Kitchen, Family Room, Breakfast Room, Laundry, Office
Interior
Interior Features Ceiling Fan(s), Walk-in Closet(s), Window Treatments
Hot Water Tankless
Heating Forced Air
Cooling Central A/C
Fireplaces Number 1
Fireplaces Type Gas/Propane
Equipment Dishwasher, Oven/Range - Electric, Washer/Dryer Hookups Only
Furnishings No
Fireplace Y
Window Features Insulated
Appliance Dishwasher, Oven/Range - Electric, Washer/Dryer Hookups Only
Heat Source Natural Gas
Exterior
Exterior Feature Deck(s), Porch(es)
Garage Spaces 2.0
Utilities Available Cable TV
Water Access N
Roof Type Architectural Shingle,Other
Porch Deck(s), Porch(es)
Road Frontage Public
Garage Y
Building
Lot Description Cleared, Cul-de-sac
Story 2
Foundation Block, Crawl Space
Sewer Public Sewer
Water Public
Architectural Style Colonial, Contemporary
Level or Stories 2
Additional Building Above Grade
Structure Type Cathedral Ceilings
New Construction N
Schools
Middle Schools Bennett
High Schools James M. Bennett
School District Wicomico County Public Schools
Others
Tax ID 076131
Ownership Fee Simple
SqFt Source Estimated
Acceptable Financing Cash, Conventional, Other, VA
Listing Terms Cash, Conventional, Other, VA
Financing Cash,Conventional,Other,VA
Read Less
Want to know what your home might be worth? Contact us for a FREE valuation!

Our team is ready to help you sell your home for the highest possible price ASAP

Bought with Suzanah Cain • Coldwell Banker Realty






