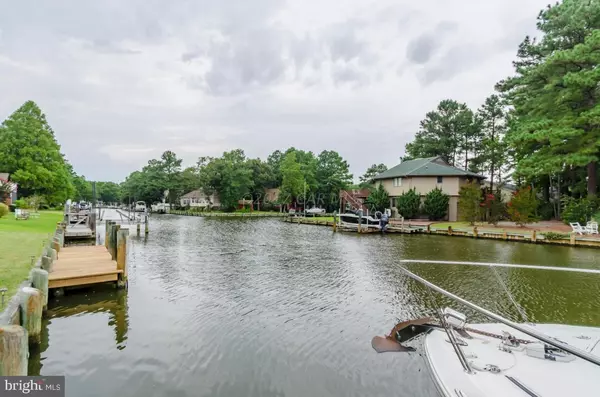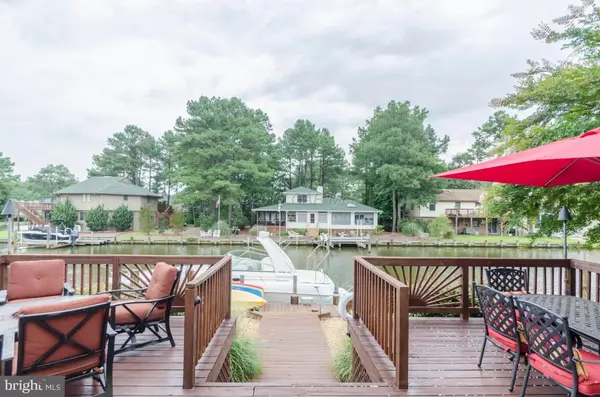$281,100
$282,000
0.3%For more information regarding the value of a property, please contact us for a free consultation.
325 OCEAN PKWY Ocean Pines, MD 21811
2 Beds
2 Baths
1,147 SqFt
Key Details
Sold Price $281,100
Property Type Single Family Home
Sub Type Detached
Listing Status Sold
Purchase Type For Sale
Square Footage 1,147 sqft
Price per Sqft $245
Subdivision Ocean Pines - Teal Bay
MLS Listing ID 1000516814
Sold Date 09/29/17
Style Other
Bedrooms 2
Full Baths 2
HOA Fees $115/ann
HOA Y/N Y
Abv Grd Liv Area 1,147
Originating Board CAR
Year Built 1974
Lot Size 9,210 Sqft
Acres 0.22
Property Description
Welcome to Pelican's Perch. Enter this unique resort-style cottage via the stone walkway, past lavish tropical lighted landscaping to huge waterside ''ALL-OUT'' party deck! Easy living awaits in this open light-filled home with two generous bedrooms, two full baths, bonus loft w/possible 10X10 extra sleep space. Full kitchen, breakfast bar, stack washer/dryer in large utility rm. Ceiling fans thru'out, multiple large windows and sliding glass doors. Gas fireplace and piped gas on deck for tiki lamps. Large integral storage shed. HMS Home Warranty. Great parking for multiple cars and ''toys''! A true beach get-a-way! (HOA fee of $1,386 is ANNUAL!, also covers maintenance of bulkhead)
Location
State MD
County Worcester
Area Worcester Ocean Pines
Rooms
Other Rooms Primary Bedroom, Bedroom 2, Kitchen, Great Room
Interior
Interior Features Entry Level Bedroom, Ceiling Fan(s), Walk-in Closet(s), Window Treatments
Hot Water Electric
Heating Heat Pump(s)
Cooling Central A/C
Fireplaces Number 1
Fireplaces Type Gas/Propane, Screen
Equipment Dishwasher, Disposal, Microwave, Oven/Range - Electric, Icemaker, Washer/Dryer Stacked
Furnishings Partially
Fireplace Y
Window Features Insulated,Screens
Appliance Dishwasher, Disposal, Microwave, Oven/Range - Electric, Icemaker, Washer/Dryer Stacked
Exterior
Exterior Feature Deck(s)
Utilities Available Cable TV
Amenities Available Beach Club, Boat Ramp, Club House, Pier/Dock, Golf Course, Pool - Indoor, Marina/Marina Club, Pool - Outdoor, Tennis Courts, Tot Lots/Playground, Security
Water Access Y
View Canal, Water
Roof Type Asphalt
Porch Deck(s)
Road Frontage Public
Garage N
Building
Lot Description Bulkheaded
Story 1
Foundation Block, Crawl Space
Sewer Public Sewer
Water Public
Architectural Style Other
Level or Stories 1
Additional Building Above Grade
Structure Type Cathedral Ceilings
New Construction N
Schools
Elementary Schools Showell
Middle Schools Stephen Decatur
High Schools Stephen Decatur
School District Worcester County Public Schools
Others
Tax ID 047067
Ownership Fee Simple
SqFt Source Estimated
Acceptable Financing Conventional
Listing Terms Conventional
Financing Conventional
Read Less
Want to know what your home might be worth? Contact us for a FREE valuation!

Our team is ready to help you sell your home for the highest possible price ASAP

Bought with Claudia Gausepohl • Berkshire Hathaway HomeServices PenFed Realty - OC





