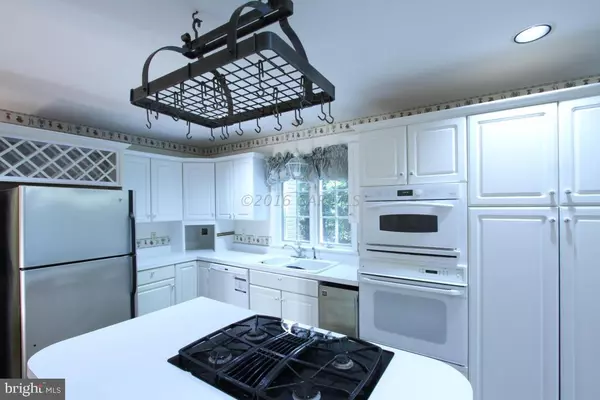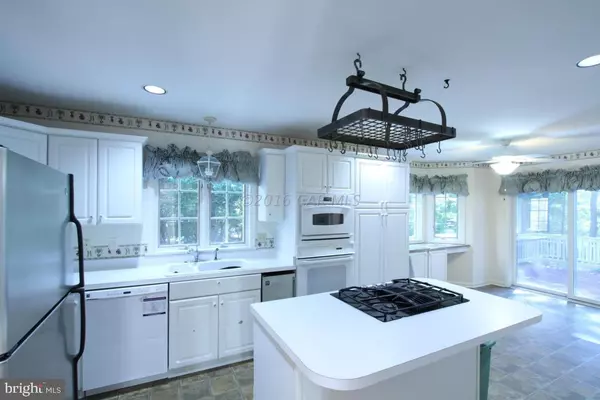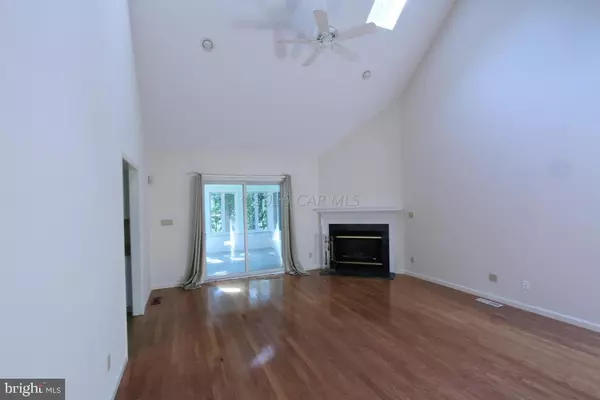$260,000
$274,900
5.4%For more information regarding the value of a property, please contact us for a free consultation.
3 BEARBERRY RD Ocean Pines, MD 21811
3 Beds
3 Baths
2,580 SqFt
Key Details
Sold Price $260,000
Property Type Single Family Home
Sub Type Detached
Listing Status Sold
Purchase Type For Sale
Square Footage 2,580 sqft
Price per Sqft $100
Subdivision Ocean Pines - Salt Grass Cove
MLS Listing ID 1000523814
Sold Date 10/13/16
Style Cape Cod
Bedrooms 3
Full Baths 3
HOA Fees $76/ann
HOA Y/N Y
Abv Grd Liv Area 2,580
Originating Board CAR
Year Built 1994
Lot Size 0.280 Acres
Acres 0.28
Property Description
Spacious Cape Cod Home on the South Side of Ocean Pines, Featuring Hardwood Floors, Vaulted Ceilings, Gas Fireplace, Formal Dinning Room, Huge Chef's Kitchen with abundant Cabinets, and eat in area, Office, Laundry, Huge Sun Room in Rear with its own Heat / Air Conditioning, Fenced in Back Yard, Over sized Bedrooms, Tons of Storage, Includes One Home Warranty, Wheel Chair Ramp in Garage, This is a Great Buy for the Size.
Location
State MD
County Worcester
Area Worcester Ocean Pines
Direction Southeast
Interior
Interior Features Entry Level Bedroom, Ceiling Fan(s), Walk-in Closet(s)
Heating Forced Air
Cooling Central A/C
Fireplaces Number 1
Fireplaces Type Gas/Propane
Fireplace Y
Heat Source Electric, Natural Gas
Exterior
Exterior Feature Deck(s), Porch(es)
Garage Spaces 2.0
Water Access N
Roof Type Asphalt
Porch Deck(s), Porch(es)
Road Frontage Public
Garage Y
Building
Lot Description Cleared, Trees/Wooded
Building Description Cathedral Ceilings, Fencing
Story 1.5
Foundation Block, Crawl Space
Sewer Public Sewer
Water Public
Architectural Style Cape Cod
Level or Stories 1.5
Additional Building Above Grade
Structure Type Cathedral Ceilings
New Construction N
Schools
Elementary Schools Showell
Middle Schools Stephen Decatur
High Schools Stephen Decatur
School District Worcester County Public Schools
Others
Tax ID 105164
Ownership Fee Simple
SqFt Source Estimated
Acceptable Financing Conventional
Listing Terms Conventional
Financing Conventional
Read Less
Want to know what your home might be worth? Contact us for a FREE valuation!

Our team is ready to help you sell your home for the highest possible price ASAP

Bought with Joy Isenberg Snyder • Condominium Realty LTD





